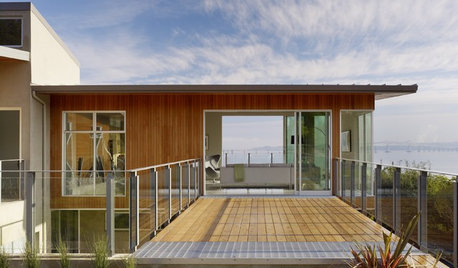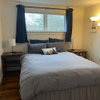Building a house - concerned about upstairs design! Help please!
Sarah Lathwell
7 years ago
last modified: 7 years ago
Featured Answer
Sort by:Oldest
Comments (10)
Sarah Lathwell
7 years agoRelated Professionals
Dania Beach Architects & Building Designers · Ken Caryl Architects & Building Designers · North Chicago Architects & Building Designers · Federal Heights Kitchen & Bathroom Designers · St. Louis Kitchen & Bathroom Designers · Covington Kitchen & Bathroom Designers · Bridgeport Furniture & Accessories · Glenvar Heights Furniture & Accessories · Champaign General Contractors · Coatesville General Contractors · Del Aire General Contractors · Mililani Town General Contractors · Saint Andrews General Contractors · The Hammocks General Contractors · Wheeling General ContractorsSarah Lathwell
7 years agoSarah Lathwell
7 years agolast modified: 7 years ago
Related Stories

CONTRACTOR TIPSBuilding Permits: What to Know About Green Building and Energy Codes
In Part 4 of our series examining the residential permit process, we review typical green building and energy code requirements
Full Story
SELLING YOUR HOUSE5 Savvy Fixes to Help Your Home Sell
Get the maximum return on your spruce-up dollars by putting your money in the areas buyers care most about
Full Story
COLORPick-a-Paint Help: How to Create a Whole-House Color Palette
Don't be daunted. With these strategies, building a cohesive palette for your entire home is less difficult than it seems
Full Story
KITCHEN DESIGNKey Measurements to Help You Design Your Kitchen
Get the ideal kitchen setup by understanding spatial relationships, building dimensions and work zones
Full Story
HOME OFFICESQuiet, Please! How to Cut Noise Pollution at Home
Leaf blowers, trucks or noisy neighbors driving you berserk? These sound-reduction strategies can help you hush things up
Full Story
BATHROOM DESIGNKey Measurements to Help You Design a Powder Room
Clearances, codes and coordination are critical in small spaces such as a powder room. Here’s what you should know
Full Story
GREEN BUILDINGWhat's LEED All About, Anyway?
If you're looking for a sustainable, energy-efficient home, look into LEED certification. Learn about the program and its rating system here
Full Story
MATERIALSInsulation Basics: What to Know About Spray Foam
Learn what exactly spray foam is, the pros and cons of using it and why you shouldn’t mess around with installation
Full Story
UNIVERSAL DESIGNMy Houzz: Universal Design Helps an 8-Year-Old Feel at Home
An innovative sensory room, wide doors and hallways, and other thoughtful design moves make this Canadian home work for the whole family
Full StoryMore Discussions













jmm1837