Drawers can't clear wall ovens-help
Lee
7 years ago
last modified: 7 years ago
Featured Answer
Sort by:Oldest
Comments (32)
Lee
7 years agowildchild2x2
7 years agoRelated Professionals
Pike Creek Valley Kitchen & Bathroom Designers · Bloomingdale Kitchen & Bathroom Remodelers · Durham Kitchen & Bathroom Remodelers · Fort Myers Kitchen & Bathroom Remodelers · Lisle Kitchen & Bathroom Remodelers · Toms River Kitchen & Bathroom Remodelers · Princeton Kitchen & Bathroom Remodelers · Sharonville Kitchen & Bathroom Remodelers · Buena Park Cabinets & Cabinetry · Red Bank Cabinets & Cabinetry · South Gate Cabinets & Cabinetry · West Freehold Cabinets & Cabinetry · Mill Valley Tile and Stone Contractors · Santa Rosa Tile and Stone Contractors · Schofield Barracks Design-Build FirmsDesign Loft Bracebridge
7 years agolast modified: 7 years agoStan B
7 years agobpath
7 years agoLee
7 years agoLee
7 years agoStan B
7 years agolast modified: 7 years agoLee
7 years agocookncarpenter
7 years agowilson853
7 years agoDesign Loft Bracebridge
7 years agolast modified: 7 years agoAvatarWalt
7 years agolast modified: 7 years agoravencajun Zone 8b TX
7 years agoK L
7 years agoUser
7 years agolast modified: 7 years agoblubird
7 years agoLee
7 years agoLee
7 years agorantontoo
7 years agolast modified: 7 years agopigeen
7 years agoLee
7 years agorantontoo
7 years agoDesign Loft Bracebridge
7 years agolast modified: 7 years agoLee
7 years agoJoseph Corlett, LLC
7 years agoK L
7 years agocpartist
7 years agoKatrina Tate
7 years agoLee
7 years ago
Related Stories

MOST POPULAR9 Real Ways You Can Help After a House Fire
Suggestions from someone who lost her home to fire — and experienced the staggering generosity of community
Full Story
STUDIOS AND WORKSHOPSYour Space Can Help You Get Down to Work. Here's How
Feed your creativity and reduce distractions with the right work surfaces, the right chair, and a good balance of sights and sounds
Full Story
KITCHEN DESIGNTrending Now: 25 Kitchen Photos Houzzers Can’t Get Enough Of
Use the kitchens that have been added to the most ideabooks in the last few months to inspire your dream project
Full Story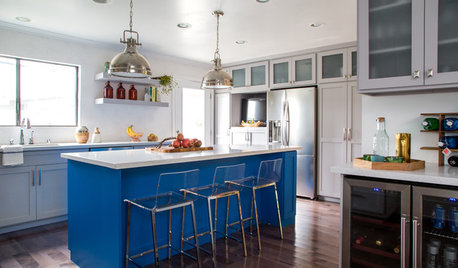
KITCHEN OF THE WEEKKitchen of the Week: We Can’t Stop Staring at This Bright Blue Island
A single mom updates her childhood kitchen, so she and her daughter have a functional and stylish space
Full Story
LIFEDecluttering — How to Get the Help You Need
Don't worry if you can't shed stuff and organize alone; help is at your disposal
Full Story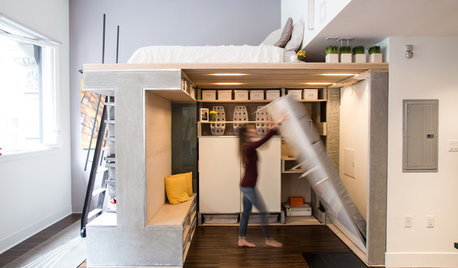
SMALL SPACESHouzz TV: You Won’t Believe Everything This Tiny Loft Can Do
Looking for more floor space, a San Francisco couple hires architects to design a unit that includes beds, storage and workspace
Full Story
WORKING WITH PROS5 Steps to Help You Hire the Right Contractor
Don't take chances on this all-important team member. Find the best general contractor for your remodel or new build by heeding this advice
Full Story
KITCHEN APPLIANCESFind the Right Oven Arrangement for Your Kitchen
Have all the options for ovens, with or without cooktops and drawers, left you steamed? This guide will help you simmer down
Full Story
ARCHITECTUREHouse-Hunting Help: If You Could Pick Your Home Style ...
Love an open layout? Steer clear of Victorians. Hate stairs? Sidle up to a ranch. Whatever home you're looking for, this guide can help
Full Story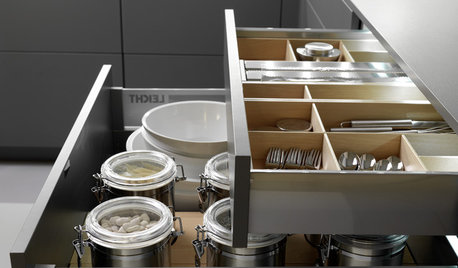
KITCHEN DESIGNGet It Done: Organize Your Kitchen Drawers
Clear 'em out and give the contents a neat-as-a-pin new home with these organizing and storage tips
Full Story





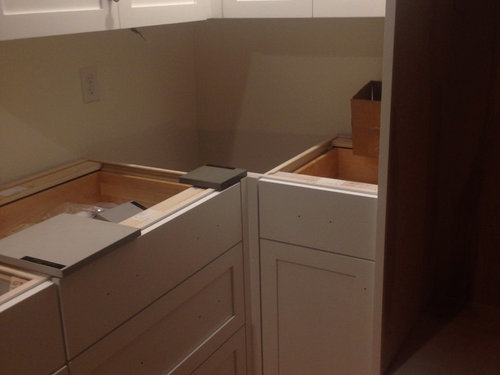
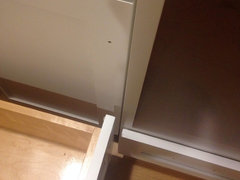





Design Loft Bracebridge