"Wall of Windows" behind kitchen sink - How do you meet NEC code?
Nick Pierro
7 years ago
last modified: 7 years ago
Featured Answer
Sort by:Oldest
Comments (19)
dan1888
7 years agoBuehl
7 years agolast modified: 7 years agoRelated Professionals
Bloomington Kitchen & Bathroom Designers · Hershey Kitchen & Bathroom Designers · La Verne Kitchen & Bathroom Designers · Ossining Kitchen & Bathroom Designers · Fort Washington Kitchen & Bathroom Remodelers · North Arlington Kitchen & Bathroom Remodelers · Shawnee Kitchen & Bathroom Remodelers · Cranford Cabinets & Cabinetry · East Moline Cabinets & Cabinetry · Newcastle Cabinets & Cabinetry · Norfolk Cabinets & Cabinetry · Ardmore Tile and Stone Contractors · Farragut Tile and Stone Contractors · Pendleton Tile and Stone Contractors · Shady Hills Design-Build FirmsNick Pierro
7 years agoBuehl
7 years agolast modified: 7 years agosushipup1
7 years agoaprilneverends
7 years agoWendy
7 years agoNick Pierro
7 years agosushipup1
7 years agomushcreek
7 years agoWendy
7 years agojust_janni
7 years agoChris
7 years agoaprilneverends
7 years agoeam44
7 years agolast modified: 7 years agosmm5525
7 years agonhbaskets
7 years agocabinathome
2 years ago
Related Stories
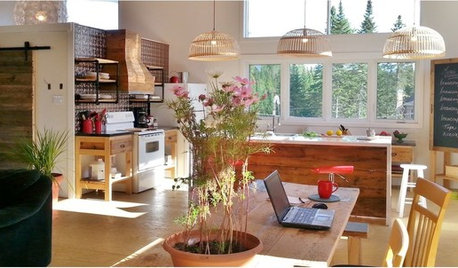
KITCHEN DESIGNKitchen of the Week: Modern and Rustic Meet in the Woods of Quebec
Tall windows open this handcrafted wood-and-white loft kitchen to the beautiful outdoors
Full Story
KITCHEN OF THE WEEKKitchen of the Week: Midcentury Meets Sweden in Minneapolis
A fun, retro-style makeover gives an aging galley kitchen a fresh look with a nod to the past
Full Story
CONTRACTOR TIPSBuilding Permits: 10 Critical Code Requirements for Every Project
In Part 3 of our series examining the building permit process, we highlight 10 code requirements you should never ignore
Full Story
CONTRACTOR TIPSBuilding Permits: What to Know About Green Building and Energy Codes
In Part 4 of our series examining the residential permit process, we review typical green building and energy code requirements
Full Story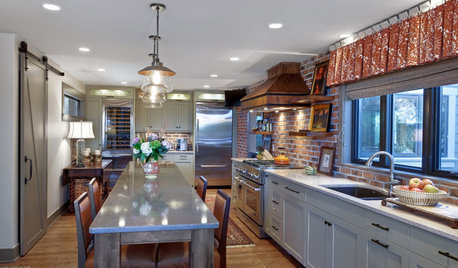
KITCHEN DESIGNKitchen of the Week: Upscale Barn Meets Industrial Loft Style
Warehouses and grasses inspire a South Carolina kitchen equally, for a look that’s as charming as it is unusual
Full Story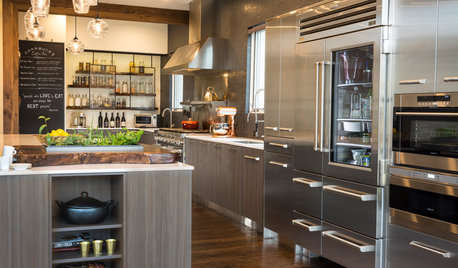
KITCHEN DESIGNKitchen of the Week: Professional Chef Style Meets California Warmth
A mix of stainless steel and walnut, personalized features and a new dining area complete this chef’s kitchen
Full Story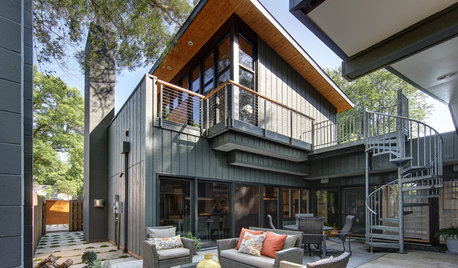
HOUZZ TOURSHouzz Tour: Openness Meets Intimacy in Wisconsin
Courtyards, a terrace and thoughtfully placed windows connect a home to the outdoors in a dense Madison neighborhood
Full Story
ROOM OF THE DAYRoom of the Day: Classic Meets Contemporary in an Open-Plan Space
Soft tones and timeless pieces ensure that the kitchen, dining and living areas in this new English home work harmoniously as one
Full Story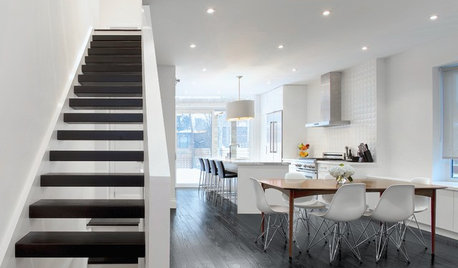
HOUZZ TOURSMy Houzz: High End Meets Budget Friendly in Toronto
Splurging selectively and saving elsewhere, a Canadian family gets a posh-looking home that matches their vision
Full Story
HOME TECHMeet the New Super Toilets
With features you never knew you needed, these toilets may make it hard to go back to standard commodes
Full Story










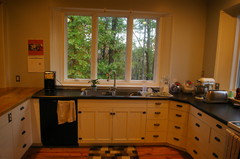





huango