Looking for opinions on potential floor layout
chadgratias
7 years ago
Featured Answer
Sort by:Oldest
Comments (17)
Related Professionals
Stanford Interior Designers & Decorators · North Chicago Architects & Building Designers · Bell Gardens Architects & Building Designers · Manchester Kitchen & Bathroom Designers · Ojus Kitchen & Bathroom Designers · Terryville Kitchen & Bathroom Designers · Chicago Furniture & Accessories · Alpharetta Furniture & Accessories · Havelock General Contractors · Hermitage General Contractors · Leavenworth General Contractors · Leon Valley General Contractors · Millville General Contractors · Mount Laurel General Contractors · Austintown General Contractorschiflipper
7 years agochadgratias
7 years agoFlo Mangan
7 years agochadgratias
7 years agosnowbunny357
7 years agochadgratias
7 years agosnowbunny357
7 years agoFlo Mangan
7 years agochadgratias
7 years agoKris Mays
7 years agolast modified: 7 years agoFlo Mangan
7 years agoKris Mays
7 years agochadgratias
7 years agoFlo Mangan
7 years agochadgratias
7 years ago
Related Stories

WALL TREATMENTSExpert Opinion: What’s Next for the Feature Wall?
Designers look beyond painted accent walls to wallpaper, layered artwork, paneling and more
Full Story
DECORATING GUIDESNo Neutral Ground? Why the Color Camps Are So Opinionated
Can't we all just get along when it comes to color versus neutrals?
Full Story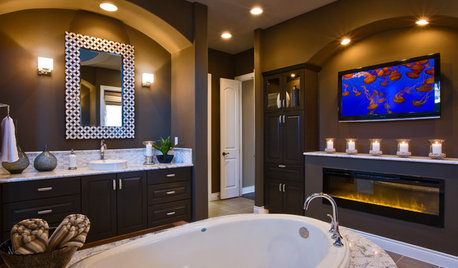
CONTRACTOR TIPSThe 4 Potentially Most Expensive Words in Remodeling
‘While you’re at it’ often results in change orders that quickly add up
Full Story
KITCHEN OF THE WEEKKitchen of the Week: Beachy Good Looks and a Layout for Fun
A New Hampshire summer home’s kitchen gets an update with a hardworking island, better flow and coastal colors
Full Story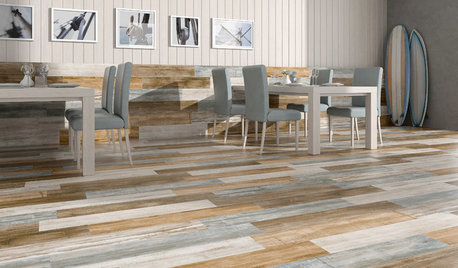
TILETop Tile Trends From the Coverings 2013 Show — the Wood Look
Get the beauty of wood while waving off potential splinters, rotting and long searches, thanks to eye-fooling ceramic and porcelain tiles
Full Story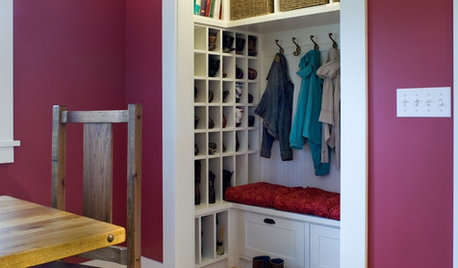
THE HARDWORKING HOMEHow to Tap Your Hall Closet’s Storage Potential
The Hardworking Home: Check out these design ideas for every space and budget
Full Story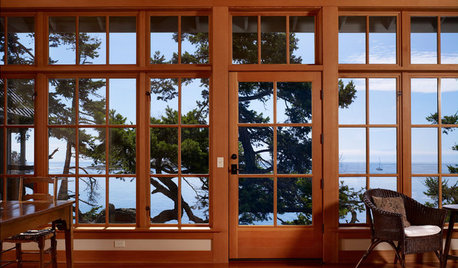
LIGHTINGHouse Hunting? Look Carefully at the Light
Consider windows, skylights and the sun in any potential home, lest you end up facing down the dark
Full Story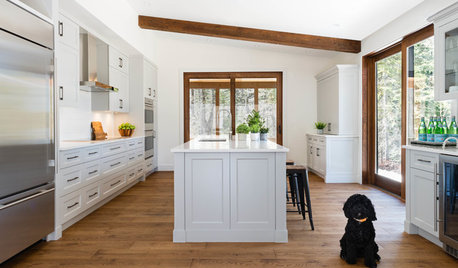
REMODELING GUIDESCan Your Potential Contractor Pass These ‘Dealbreaker’ Tests?
Ask yourself these 5 questions before hiring a remodeler
Full Story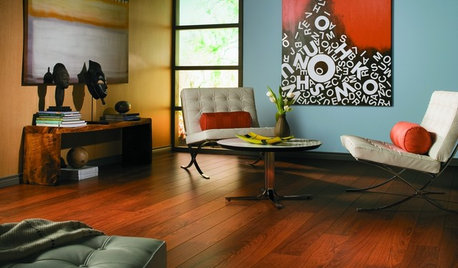
REMODELING GUIDESLaminate Floors: Get the Look of Wood (and More) for Less
See what goes into laminate flooring and why you just might want to choose it
Full Story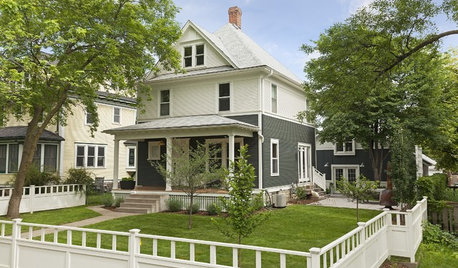
HOUZZ TOURSHouzz Tour: A Fresh Look for a Classic Minnesota Home
An architectural designer updates an urban farmhouse, mixing vintage details with an open layout made for modern living
Full StoryMore Discussions






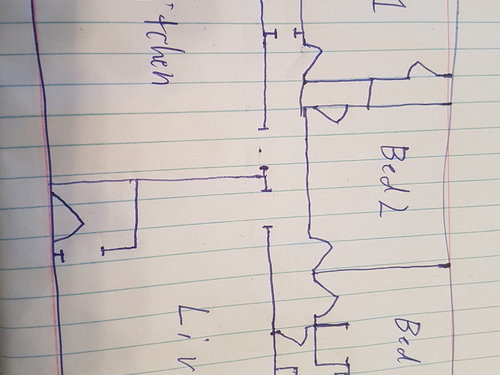

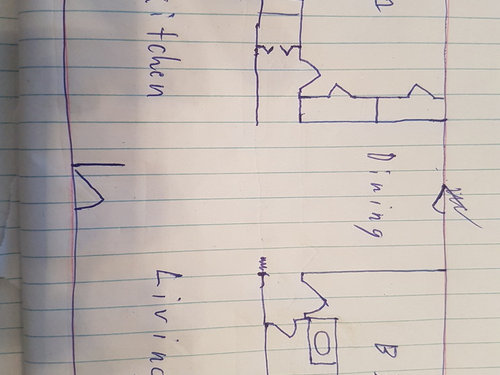
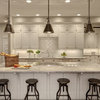



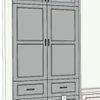
shirlpp