Please help me figure this out - opening to dining
tammyte
7 years ago
Featured Answer
Sort by:Oldest
Comments (7)
User
7 years agoRelated Professionals
Los Alamitos Architects & Building Designers · Palos Verdes Estates Architects & Building Designers · South Barrington Architects & Building Designers · Castaic Home Builders · Montebello Home Builders · The Crossings General Contractors · Ashburn General Contractors · Chatsworth General Contractors · Coronado General Contractors · Erlanger General Contractors · Highland City General Contractors · Mashpee General Contractors · South Windsor General Contractors · Wallington General Contractors · West Melbourne General Contractorscpartist
7 years agotammyte
7 years agocpartist
7 years agoOne Devoted Dame
7 years agolast modified: 7 years agoAnglophilia
7 years agolast modified: 7 years ago
Related Stories

OUTDOOR KITCHENSHouzz Call: Please Show Us Your Grill Setup
Gas or charcoal? Front and center or out of the way? We want to see how you barbecue at home
Full Story
HOME OFFICESQuiet, Please! How to Cut Noise Pollution at Home
Leaf blowers, trucks or noisy neighbors driving you berserk? These sound-reduction strategies can help you hush things up
Full Story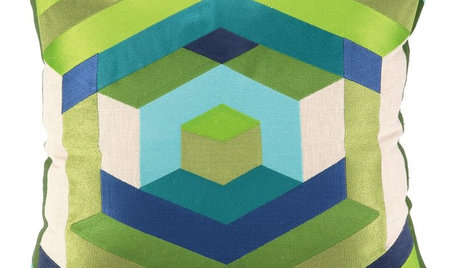
PRODUCT PICKSGuest Picks: Graphic Geometrics Figure Into Decor
Show good form by factoring the shapely patterns trending in 2013 into your interior decorating
Full Story
DECORATING GUIDESPlease Touch: Texture Makes Rooms Spring to Life
Great design stimulates all the senses, including touch. Check out these great uses of texture, then let your fingers do the walking
Full Story
LIVING ROOMSCurtains, Please: See Our Contest Winner's Finished Dream Living Room
Check out the gorgeously designed and furnished new space now that the paint is dry and all the pieces are in place
Full Story
ORGANIZINGDo It for the Kids! A Few Routines Help a Home Run More Smoothly
Not a Naturally Organized person? These tips can help you tackle the onslaught of papers, meals, laundry — and even help you find your keys
Full Story
HOUSEKEEPINGWhen You Need Real Housekeeping Help
Which is scarier, Lifetime's 'Devious Maids' show or that area behind the toilet? If the toilet wins, you'll need these tips
Full Story
UNIVERSAL DESIGNMy Houzz: Universal Design Helps an 8-Year-Old Feel at Home
An innovative sensory room, wide doors and hallways, and other thoughtful design moves make this Canadian home work for the whole family
Full Story





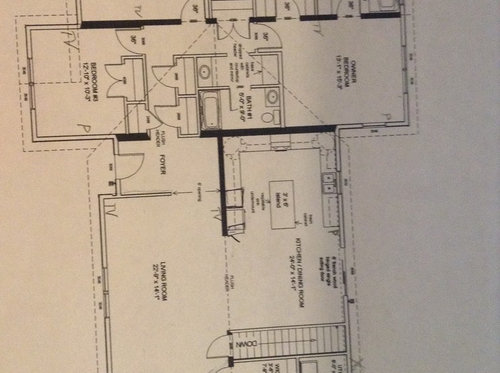
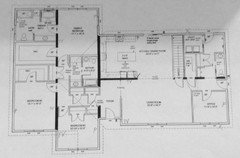

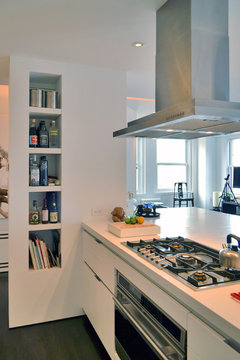
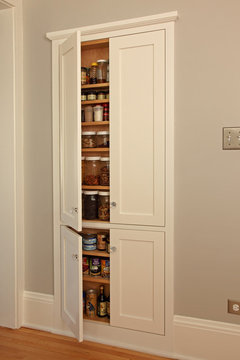
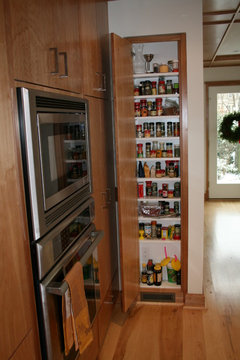





User