Media Room
monicameyer
7 years ago
Featured Answer
Sort by:Oldest
Comments (9)
apple_pie_order
7 years agoRelated Professionals
Mount Sinai Interior Designers & Decorators · Middle River Architects & Building Designers · Saint Paul Architects & Building Designers · Hammond Kitchen & Bathroom Designers · Sun City Kitchen & Bathroom Designers · Bridgeport Furniture & Accessories · Rancho Santa Margarita Furniture & Accessories · Dover General Contractors · Flint General Contractors · Great Falls General Contractors · Los Alamitos General Contractors · Stillwater General Contractors · Tuckahoe General Contractors · Valle Vista General Contractors · West Babylon General ContractorsPatricia Colwell Consulting
7 years agoJudy Mishkin
7 years agoRugKnots | Area Rugs
7 years agoFlo Mangan
7 years agosuzyq53
7 years agoThe Screening Room AV
7 years agoUser
7 years ago
Related Stories
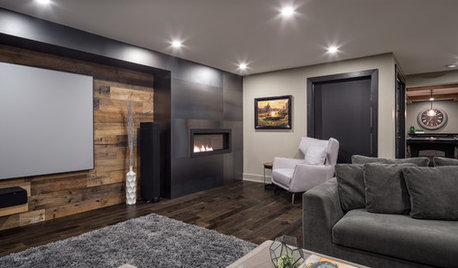
BASEMENTSRoom of the Day: A Media Room With Mystery and Moody Details
A secret door and hidden drawers make this basement lounge a mesmerizing getaway
Full Story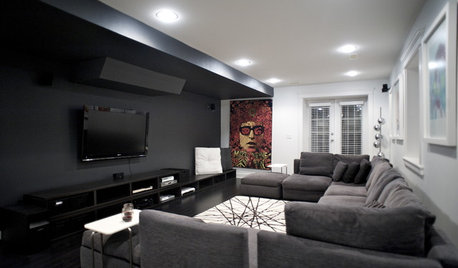
DECORATING GUIDESGoing Beyond Technology in the Media Room
The right furniture, lighting and storage will turn your media room into a comfortable place for the family to hang out in
Full Story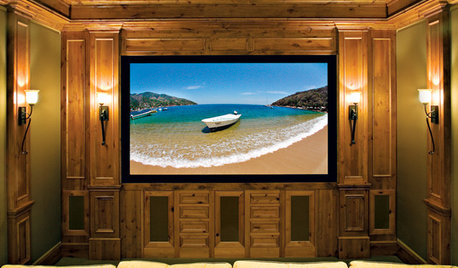
MEDIA ROOMS5 Tips to Turn Your Basement into a Media Room
From wiring to gadgets to decor, a designer tips us off to the secrets for media room success
Full Story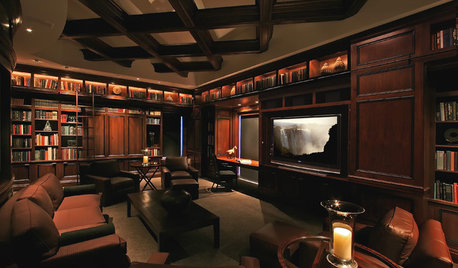
MEDIA ROOMSDesigner's Touch: 10 Jaw-Dropping Media Rooms
Turn a ho-hum movie night into an Oscarworthy event with a dramatic and welcoming media room
Full Story
MORE ROOMS12 Mega-Media Rooms for Super Bowl Sunday
Imagine Watching the Big Game in One of These Over-the-Top Home Theaters
Full Story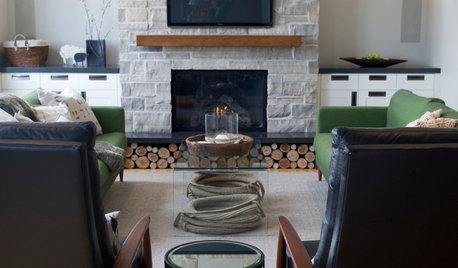
ROOM OF THE DAYRoom of the Day: A New Family Room’s Natural Connection
Stone and wood plus earthy colors link a family room to its woodsy site and create a comfy gathering spot
Full Story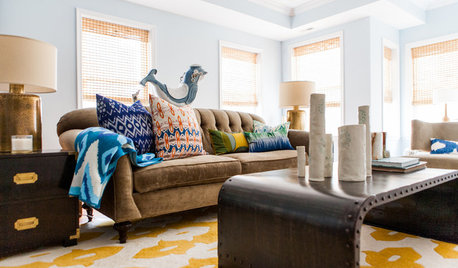
DECORATING GUIDESRoom of the Day: Lighter Look for a Townhouse Great Room
Built-in cabinets consolidate media equipment and collectibles. Beach-cottage-style touches create a relaxing vibe
Full Story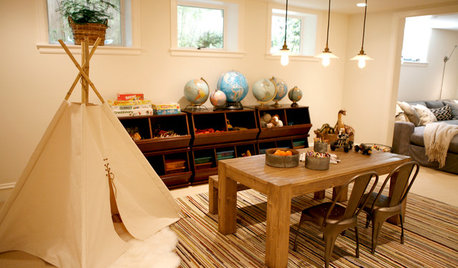
BASEMENTSRoom of the Day: A Renovated Basement With Room to Play
A large unused space becomes a host of rooms for playing, watching TV, hanging out and putting up guests
Full Story
LIVING ROOMSLay Out Your Living Room: Floor Plan Ideas for Rooms Small to Large
Take the guesswork — and backbreaking experimenting — out of furniture arranging with these living room layout concepts
Full Story
KIDS’ SPACESWho Says a Dining Room Has to Be a Dining Room?
Chucking the builder’s floor plan, a family reassigns rooms to work better for their needs
Full Story






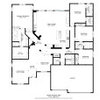

Patrick A. Finn, Ltd