Please help me plan our master bathroom
Dream
7 years ago
last modified: 7 years ago
Featured Answer
Sort by:Oldest
Comments (13)
cpartist
7 years agoDream
7 years agoRelated Professionals
Midvale Kitchen & Bathroom Designers · Redmond Kitchen & Bathroom Designers · Woodlawn Kitchen & Bathroom Designers · South Barrington Kitchen & Bathroom Designers · Buffalo Grove Kitchen & Bathroom Remodelers · Linton Hall Kitchen & Bathroom Remodelers · Pueblo Kitchen & Bathroom Remodelers · South Lake Tahoe Kitchen & Bathroom Remodelers · Greeley Glass & Shower Door Dealers · Newport Beach Glass & Shower Door Dealers · Hopkinsville Cabinets & Cabinetry · Marco Island Cabinets & Cabinetry · White Center Cabinets & Cabinetry · Lodi Window Treatments · San Rafael Window Treatmentscpartist
7 years agoDream
7 years agolast modified: 7 years agoSirJohn
7 years agolast modified: 7 years agoDream
7 years agocpartist
7 years agoKarenseb
7 years agocpartist
7 years agoDream
7 years agolast modified: 7 years agoDream
7 years agoKarenseb
7 years ago
Related Stories

BATHROOM WORKBOOKStandard Fixture Dimensions and Measurements for a Primary Bath
Create a luxe bathroom that functions well with these key measurements and layout tips
Full Story
BATHROOM DESIGNUpload of the Day: A Mini Fridge in the Master Bathroom? Yes, Please!
Talk about convenience. Better yet, get it yourself after being inspired by this Texas bath
Full Story
HOME OFFICESQuiet, Please! How to Cut Noise Pollution at Home
Leaf blowers, trucks or noisy neighbors driving you berserk? These sound-reduction strategies can help you hush things up
Full Story
SELLING YOUR HOUSE10 Tricks to Help Your Bathroom Sell Your House
As with the kitchen, the bathroom is always a high priority for home buyers. Here’s how to showcase your bathroom so it looks its best
Full Story
BATHROOM MAKEOVERSRoom of the Day: See the Bathroom That Helped a House Sell in a Day
Sophisticated but sensitive bathroom upgrades help a century-old house move fast on the market
Full Story
BATHROOM DESIGNKey Measurements to Help You Design a Powder Room
Clearances, codes and coordination are critical in small spaces such as a powder room. Here’s what you should know
Full Story
HOUSEPLANTSMother-in-Law's Tongue: Surprisingly Easy to Please
This low-maintenance, high-impact houseplant fits in with any design and can clear the air, too
Full Story
BATHROOM MAKEOVERSRoom of the Day: Bathroom Embraces an Unusual Floor Plan
This long and narrow master bathroom accentuates the positives
Full Story
ORGANIZINGDo It for the Kids! A Few Routines Help a Home Run More Smoothly
Not a Naturally Organized person? These tips can help you tackle the onslaught of papers, meals, laundry — and even help you find your keys
Full Story





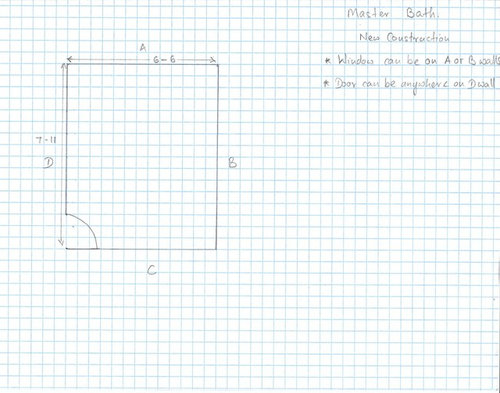
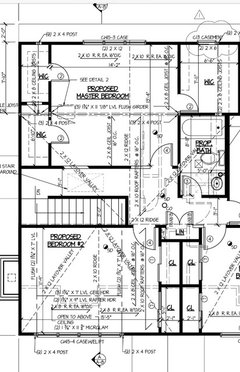
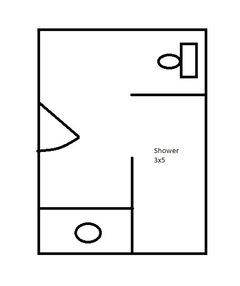
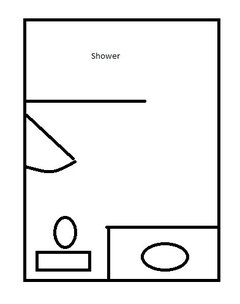
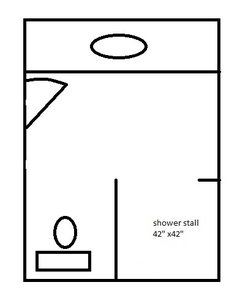
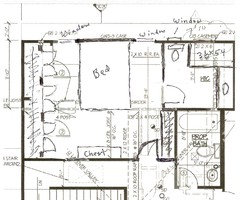
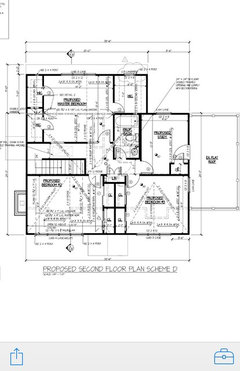





roarah