I need Help with awkwardly shaped Living room area please
User
7 years ago
last modified: 7 years ago
Featured Answer
Sort by:Oldest
Comments (70)
kaye1951
7 years agoRelated Professionals
South Sioux City Kitchen & Bathroom Designers · Boston Furniture & Accessories · Alpharetta Furniture & Accessories · Arlington General Contractors · Del Aire General Contractors · Groton General Contractors · Lincoln General Contractors · Manalapan General Contractors · Milton General Contractors · Mountlake Terrace General Contractors · Port Washington General Contractors · Richfield General Contractors · Salem General Contractors · Sterling General Contractors · Westerly General ContractorsUser
7 years agolast modified: 7 years agoUser
7 years agolast modified: 7 years agoUser
7 years agolast modified: 7 years ago- User thanked Equilibrando... Space Planning with Feng Shui
User
7 years agolast modified: 7 years agoUser
7 years agoUser
7 years agolast modified: 7 years agoUser
7 years agolast modified: 7 years agoUser
7 years agoUser
7 years agoUser
7 years agolast modified: 7 years agoUser
7 years agolast modified: 7 years agodecoenthusiaste
7 years agolast modified: 7 years agoUser
7 years agolast modified: 7 years agoUser
7 years agolast modified: 7 years agoUser
7 years agoUser
7 years agoUser
4 years agoUser
4 years ago
Related Stories
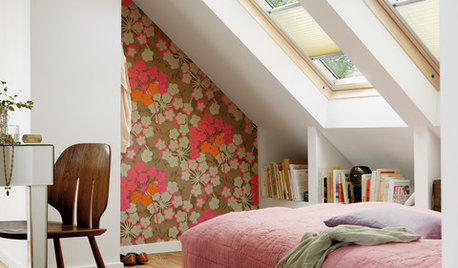
DECORATING GUIDESAsk an Expert: What to Do With an Awkward Nook
Discover how to decorate and furnish rooms with oddly shaped corners and tricky roof angles
Full Story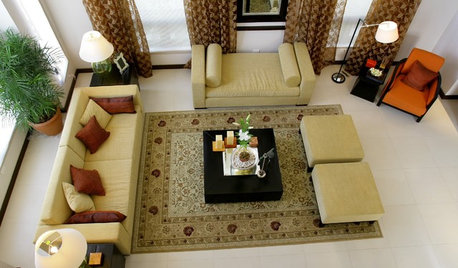
MORE ROOMSIdeas for Awkward Living Room Areas
This year, think beyond the couch to add interest and utility to the living room
Full Story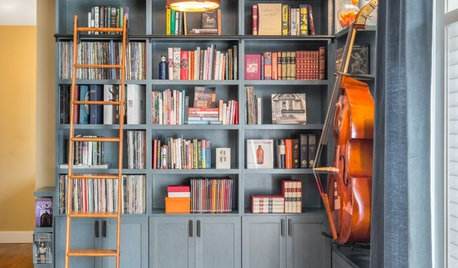
THE HARDWORKING HOMEFrom Awkward Corner to Multipurpose Lounge
The Hardworking Home: See how an empty corner becomes home to a library, an LP collection, a seating area and a beloved string bass
Full Story
ROOM OF THE DAYRoom of the Day: Great Room Solves an Awkward Interior
The walls come down in a chopped-up Eichler interior, and a family gains space and light
Full Story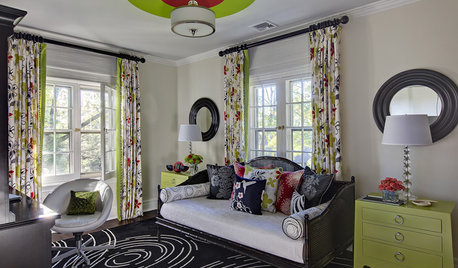
DECORATING GUIDESHow Repetition Helps Rooms Shape Up
To give your interior designs a satisfying sense of rhythm, just add circles, squares or rectangles and repeat
Full Story
HOUZZ TOURSHouzz Tour: Dialing Back Awkward Additions in Denver
Lack of good flow once made this midcentury home a headache to live in. Now it’s in the clear
Full Story
HOME OFFICESRoom of the Day: Home Office Makes the Most of Awkward Dimensions
Smart built-ins, natural light, strong color contrast and personal touches create a functional and stylish workspace
Full Story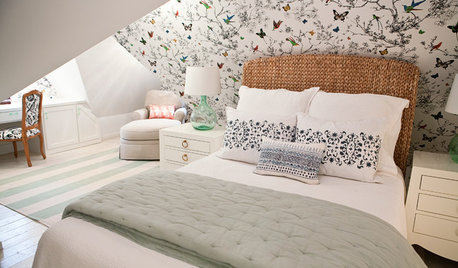
ATTICSRoom of the Day: Awkward Attic Becomes a Happy Nest
In this master bedroom, odd angles and low ceilings go from challenge to advantage
Full Story





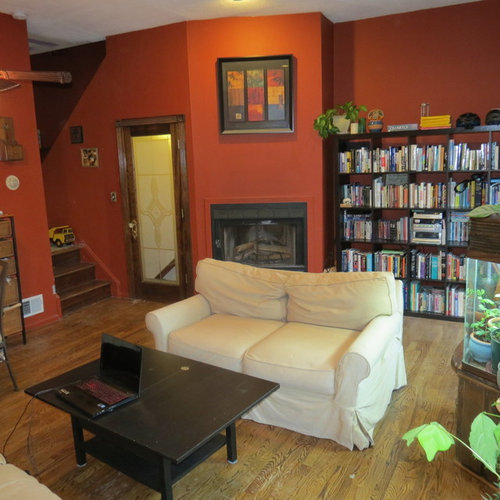



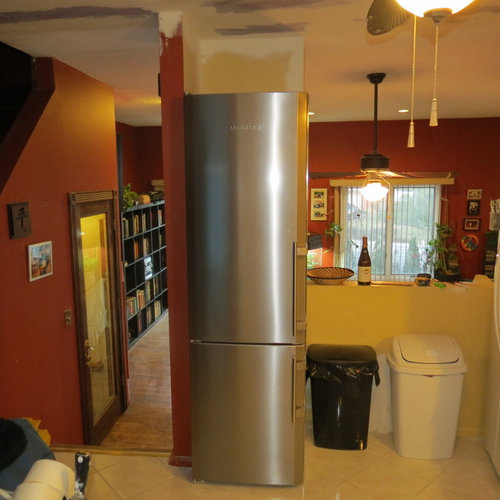


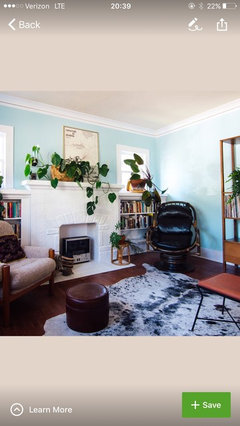

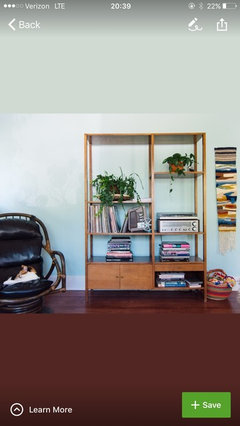

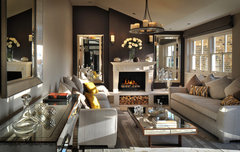

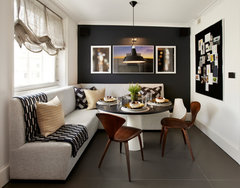
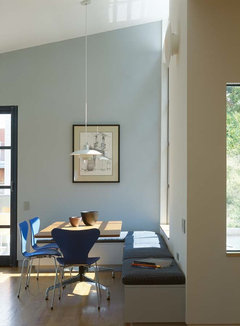


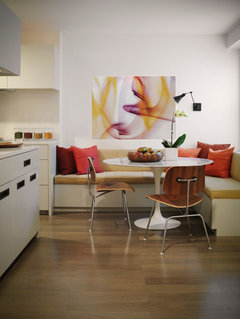
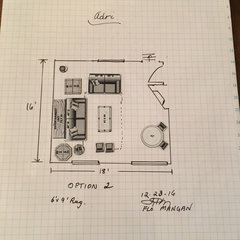

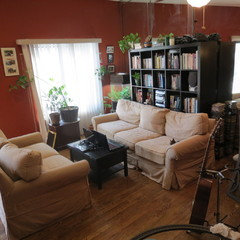

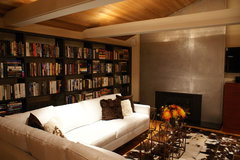

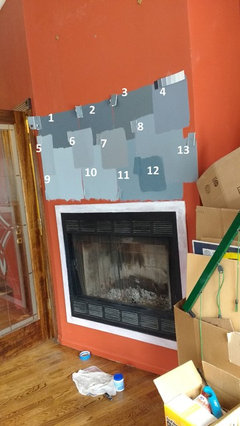


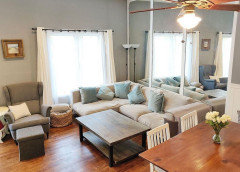
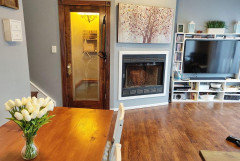



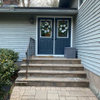
batson_cassie