Front Entry Closets?
Equanimity
7 years ago
last modified: 7 years ago
Featured Answer
Sort by:Oldest
Comments (12)
bpath
7 years agolast modified: 7 years agoEquanimity
7 years agoRelated Professionals
Henderson Architects & Building Designers · Lake City Home Builders · Cibolo General Contractors · Four Corners General Contractors · Aberdeen General Contractors · Arlington General Contractors · Eatontown General Contractors · Franklin General Contractors · Kettering General Contractors · Pine Hills General Contractors · Renton General Contractors · Richfield General Contractors · Rocky Point General Contractors · San Carlos Park General Contractors · Syosset General ContractorsVirgil Carter Fine Art
7 years agoemilyam819
7 years agoCaroline Hamilton
7 years ago
Related Stories
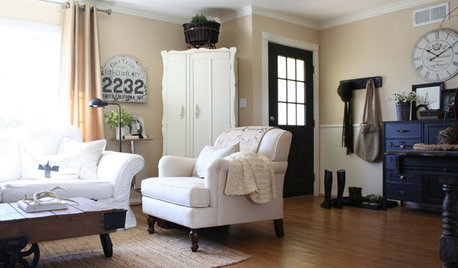
ENTRYWAYSHow to Make the Most of Your Entry (No Coat Closet Required)
A well-designed foyer offers storage, seating and other features to help you get out the door on time and looking good
Full Story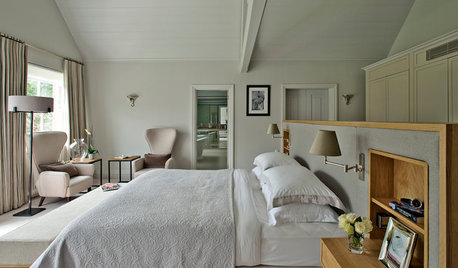
ORGANIZINGSmart Solutions for Clothes Closets
The Hardworking Home: Explore these ways to store your clothes, shoes and accessories to make the most of your space
Full Story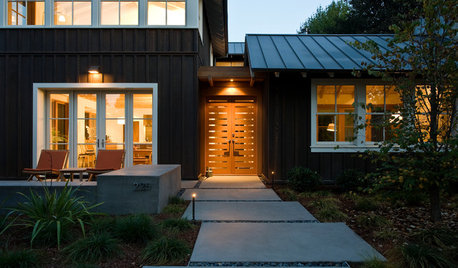
CURB APPEALEntry Recipe: Contemporary Farmhouse Style in a Suburban Setting
This new build sets a neighborly tone with a front-yard patio and an exterior created in scale with other houses on the street
Full Story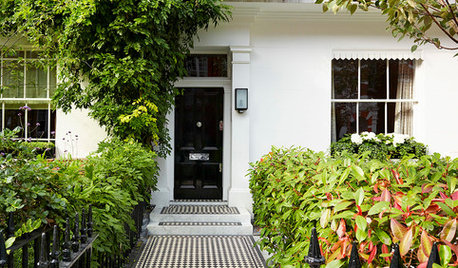
ENTRYWAYSHaving a Design Moment: The Front Entry
Here are 10 ways to show off your personal style and help your home make a positive first impression
Full Story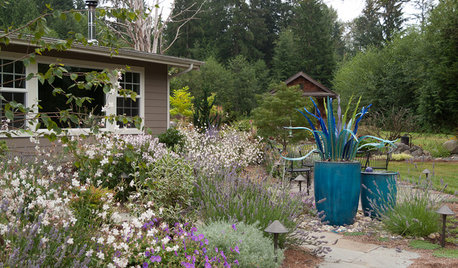
GARDENING GUIDES5 Easy Plants for a Romantic Entry Garden
Abundant flowers, a heady fragrance and striking foliage combine for a romantic front-yard garden that's deceptively low maintenance
Full Story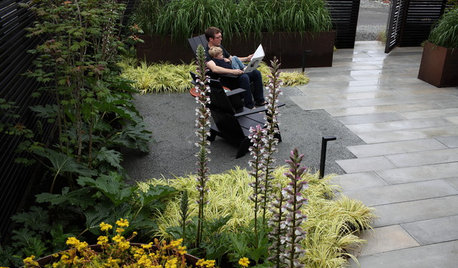
LANDSCAPE DESIGNNodding to the Coast in a Bainbridge Island Entry Garden
Puget Sound inspired this front yard, but modern touches — not coastal clichés — fill it
Full Story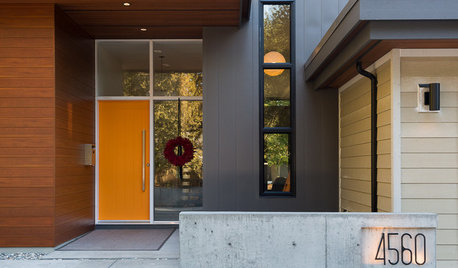
CURB APPEALEntry Recipe: Low-Maintenance Meets Contemporary Curb Appeal in Canada
A neighborhood-appropriate mix of textures and colors invites visitors to linger as they approach
Full Story
ENTRYWAYSPut On a Good Face: Design Principles for Home Fronts
Set the right tone from the get-go with an entry that impresses and matches the overall design of your home
Full Story
REMODELING GUIDESHouzz Planning: How to Choose a Front Door
Wood, Fiberglass or Steel? Find the Right Material for Your Entry Door
Full Story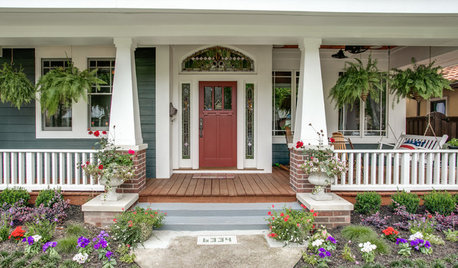
SHOP HOUZZShop Houzz: Spring Front Door Decor Under $100
Welcome spring to your entry with wreaths, planters, doormats and flags
Full Story0
More Discussions






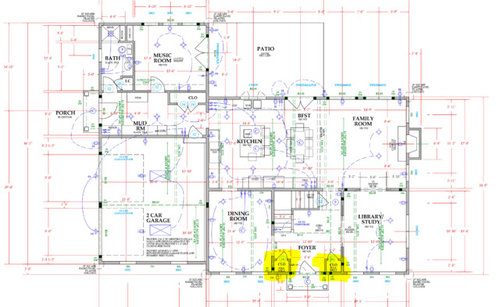
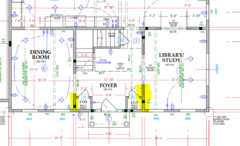


worthy