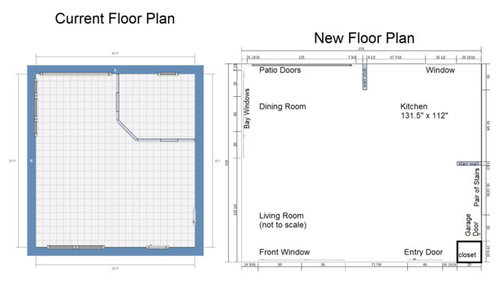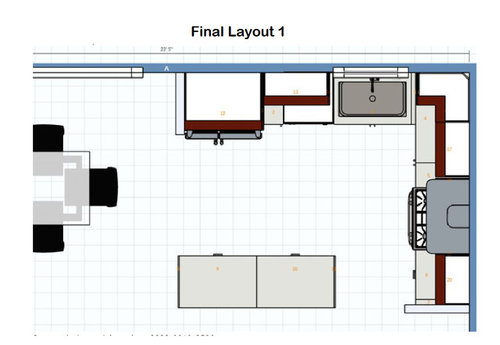Help Choose A Layout
avocadogirl
7 years ago
last modified: 7 years ago
Featured Answer
Sort by:Oldest
Comments (12)
Related Professionals
Georgetown Kitchen & Bathroom Designers · Eagle Mountain Kitchen & Bathroom Remodelers · Kettering Kitchen & Bathroom Remodelers · Key Biscayne Kitchen & Bathroom Remodelers · Kuna Kitchen & Bathroom Remodelers · New Port Richey East Kitchen & Bathroom Remodelers · Olney Kitchen & Bathroom Remodelers · Republic Kitchen & Bathroom Remodelers · Toledo Kitchen & Bathroom Remodelers · Beaumont Cabinets & Cabinetry · Graham Cabinets & Cabinetry · Hanover Park Cabinets & Cabinetry · Plymouth Cabinets & Cabinetry · Lake Nona Tile and Stone Contractors · Suamico Design-Build Firmsavocadogirl
7 years agolast modified: 7 years agoavocadogirl
7 years agolast modified: 7 years agoavocadogirl
7 years agoavocadogirl
7 years ago
Related Stories

MOST POPULAR7 Ways to Design Your Kitchen to Help You Lose Weight
In his new book, Slim by Design, eating-behavior expert Brian Wansink shows us how to get our kitchens working better
Full Story
ARCHITECTUREHouse-Hunting Help: If You Could Pick Your Home Style ...
Love an open layout? Steer clear of Victorians. Hate stairs? Sidle up to a ranch. Whatever home you're looking for, this guide can help
Full Story
BATHROOM WORKBOOKStandard Fixture Dimensions and Measurements for a Primary Bath
Create a luxe bathroom that functions well with these key measurements and layout tips
Full Story
STANDARD MEASUREMENTSKey Measurements to Help You Design Your Home
Architect Steven Randel has taken the measure of each room of the house and its contents. You’ll find everything here
Full Story
CURB APPEAL7 Questions to Help You Pick the Right Front-Yard Fence
Get over the hurdle of choosing a fence design by considering your needs, your home’s architecture and more
Full Story
ORGANIZINGDo It for the Kids! A Few Routines Help a Home Run More Smoothly
Not a Naturally Organized person? These tips can help you tackle the onslaught of papers, meals, laundry — and even help you find your keys
Full Story
KITCHEN DESIGNHere's Help for Your Next Appliance Shopping Trip
It may be time to think about your appliances in a new way. These guides can help you set up your kitchen for how you like to cook
Full Story
REMODELING GUIDESKey Measurements for a Dream Bedroom
Learn the dimensions that will help your bed, nightstands and other furnishings fit neatly and comfortably in the space
Full Story
KITCHEN DESIGNKey Measurements to Help You Design Your Kitchen
Get the ideal kitchen setup by understanding spatial relationships, building dimensions and work zones
Full Story
COLORPaint-Picking Help and Secrets From a Color Expert
Advice for wall and trim colors, what to always do before committing and the one paint feature you should completely ignore
Full Story











mama goose_gw zn6OH