Small Beach House
brn5763
7 years ago
last modified: 7 years ago
Featured Answer
Sort by:Oldest
Comments (38)
User
7 years agostephja007
7 years agoRelated Professionals
Ronkonkoma Architects & Building Designers · Town and Country Architects & Building Designers · Pacific Grove Design-Build Firms · Anderson General Contractors · Bryn Mawr-Skyway General Contractors · Davidson General Contractors · Delhi General Contractors · El Sobrante General Contractors · Great Falls General Contractors · Mount Vernon General Contractors · Muskogee General Contractors · Noblesville General Contractors · Redding General Contractors · Signal Hill General Contractors · Woodmere General ContractorsAnglophilia
7 years agobrn5763
7 years agobrn5763
7 years agobrn5763
7 years agostephja007
7 years agolast modified: 7 years agobrn5763
7 years agoMark Bischak, Architect
7 years agocpartist
7 years ago07Cooper
7 years agobrn5763
7 years agobrn5763
7 years agoArchitectrunnerguy
7 years agolast modified: 7 years agoMark Bischak, Architect
7 years agolast modified: 7 years agobrn5763
7 years agohamamelis
7 years agolast modified: 7 years agobrn5763
7 years agohamamelis
7 years agobrn5763
7 years agobrn5763
7 years agoCharles Ross Homes
7 years agocpartist
7 years agobrn5763
7 years agobrn5763
7 years agoMark Bischak, Architect
7 years agobrn5763
7 years agoMark Bischak, Architect
7 years agobrn5763
7 years agoCaroline Hamilton
7 years agoMark Bischak, Architect
7 years agostephja007
7 years agoMark Bischak, Architect
7 years agocpartist
7 years ago
Related Stories
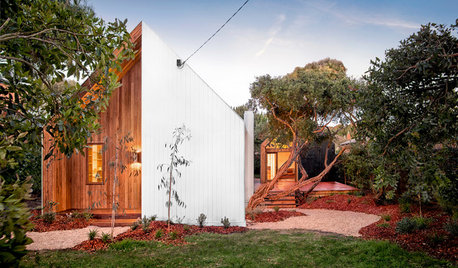
HOUZZ TOURSHouzz Tour: Compact Beach House With Room to Grow
Recently retired homeowners are thrilled by the transformation of their small shack into a stylish beach house for extended family
Full Story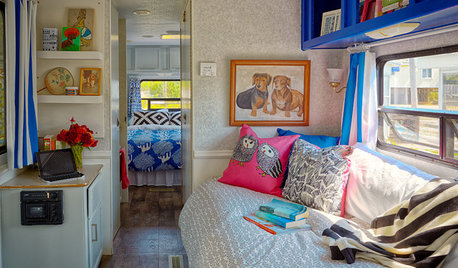
MOST POPULARBudget Beach House: A Trailer Gets Ready for Summer Fun
Punchy prints and colors star in a creative approach to Jersey Shore living
Full Story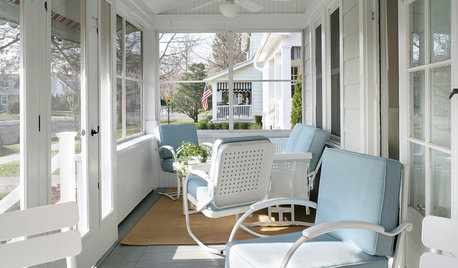
HOUZZ TOURSHouzz Tour: A Jersey Shore Beach House Breaks Free
Shedding its dismal and oppressive rooms for a gloriously radiant outlook, this weekend home finds the light
Full Story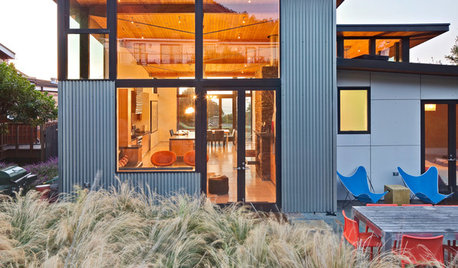
HOUZZ TOURSHouzz Tour: Modern California Beach House
Generous windows, mountain views and an open floor plan bring spaciousness to a modest-size, ecofriendly coastal home
Full Story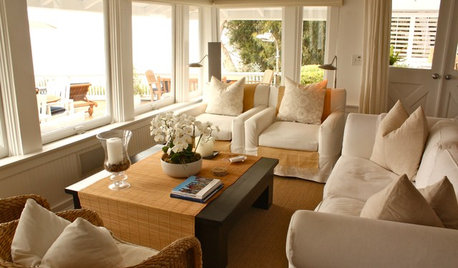
HOUZZ TOURSMy Houzz: Yacht-Inspired California Beach House
A couple transforms their drab dwelling into a bright, efficient family home using nautical style and design
Full Story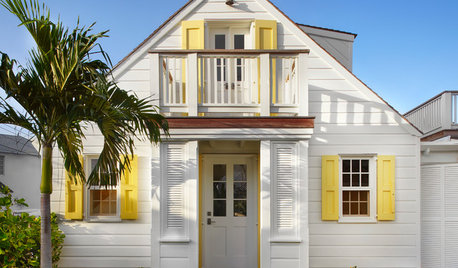
DECORATING GUIDES10 Small-Space Tips From Beach Cottages
Cozy doesn't have to feel cramped when you can trick the eye with color, height and scale
Full Story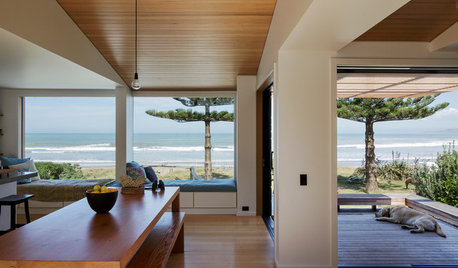
HOMES AROUND THE WORLDHouzz Tour: Simplicity and Style in a New Zealand Beach House
A welcoming, modern year-round home that fits in with the community suits a surfing family
Full Story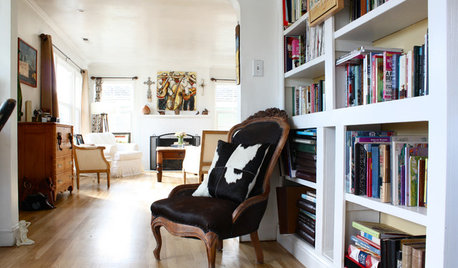
HOUZZ TOURSMy Houzz: Hodgepodge Happiness in a Santa Cruz Beach House
Flea market finds picked for love, no matching required, fill a 1950s home in coastal California
Full Story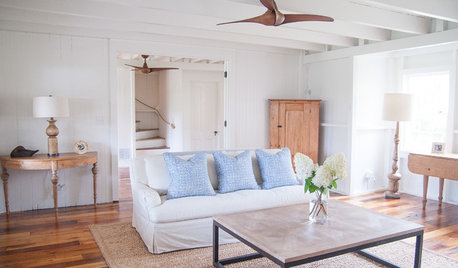
HOUZZ TOURSHouzz Tour: A Connecticut Beach House Builds New Memories
Extensive renovations make an 8-bedroom summer home ready for a family and many guests
Full Story





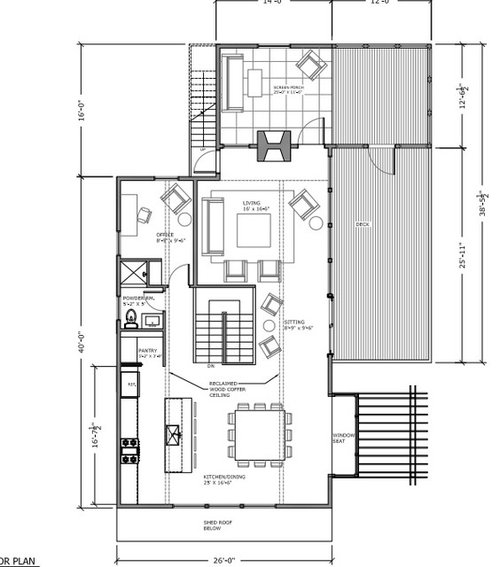





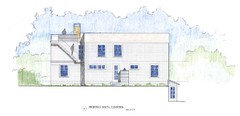
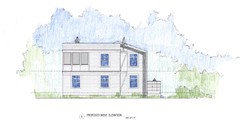
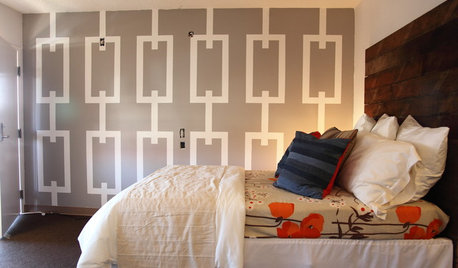




Architectrunnerguy