Does this Kitchen Layout Seem OK?
PKOVO K
7 years ago
last modified: 7 years ago
Featured Answer
Sort by:Oldest
Comments (9)
sheloveslayouts
7 years agosuzanne_sl
7 years agoRelated Professionals
Cloverly Kitchen & Bathroom Remodelers · Galena Park Kitchen & Bathroom Remodelers · Hickory Kitchen & Bathroom Remodelers · Oxon Hill Kitchen & Bathroom Remodelers · Skokie Kitchen & Bathroom Remodelers · South Plainfield Kitchen & Bathroom Remodelers · Vancouver Kitchen & Bathroom Remodelers · Vienna Kitchen & Bathroom Remodelers · Jefferson Valley-Yorktown Cabinets & Cabinetry · Land O Lakes Cabinets & Cabinetry · Atascocita Cabinets & Cabinetry · Davidson Tile and Stone Contractors · Edwards Tile and Stone Contractors · Redondo Beach Tile and Stone Contractors · Suamico Design-Build Firmshuango
7 years agoPKOVO K
7 years agohuango
7 years agoPKOVO K
7 years agoPKOVO K
7 years agoPKOVO K
6 years ago
Related Stories
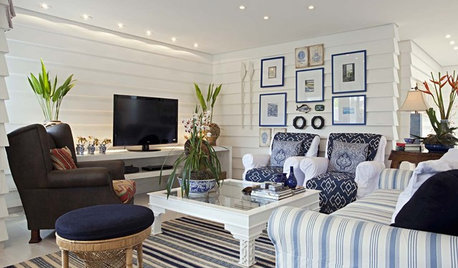
SMALL SPACESHow to Make Any Small Room Seem Bigger
Get more from a small space by fooling the eye, maximizing its use and taking advantage of space-saving furniture
Full Story
KITCHEN DESIGNHow Much Does a Kitchen Makeover Cost?
See what upgrades you can expect in 3 budget ranges, from basic swap-outs to full-on overhauls
Full Story
INSIDE HOUZZHow Much Does a Remodel Cost, and How Long Does It Take?
The 2016 Houzz & Home survey asked 120,000 Houzzers about their renovation projects. Here’s what they said
Full Story
MOST POPULARWhen Does a House Become a Home?
Getting settled can take more than arranging all your stuff. Discover how to make a real connection with where you live
Full Story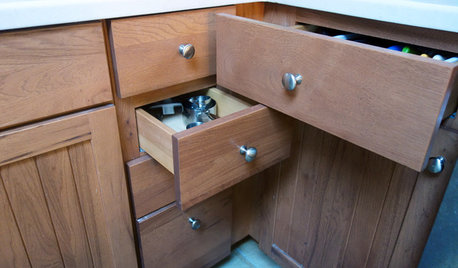
FUN HOUZZ10 Truly Irritating Things Your Partner Does in the Kitchen
Dirty dishes, food scraps in the sink — will the madness ever stop?
Full Story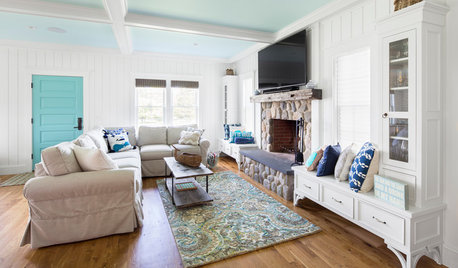
MOST POPULARDesign Debate: Is It OK to Hang the TV Over the Fireplace?
In the spirit of the upcoming political debates, we kick off a series of conversations on hotly contested design topics
Full Story
KITCHEN DESIGNKitchen Layouts: Island or a Peninsula?
Attached to one wall, a peninsula is a great option for smaller kitchens
Full Story
REMODELING GUIDESBathroom Workbook: How Much Does a Bathroom Remodel Cost?
Learn what features to expect for $3,000 to $100,000-plus, to help you plan your bathroom remodel
Full Story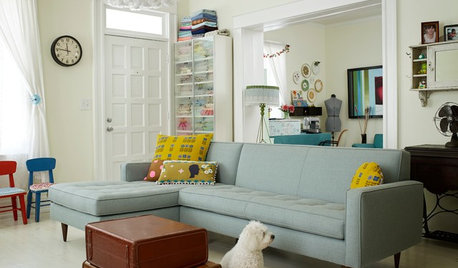
FURNITUREWhy It's OK to Hate Your New Custom Sofa
It takes time to get used to bold new furniture, but dry your tears — the shock can be good for you. Here's what to expect
Full Story
HOUZZ TVHouzz TV: This Maker‘s Home Makes Everything OK
Maker Aleksandra Zee finds inspiration in a common building material and the serenity of home. Watch our latest episode of Houzz TV
Full Story






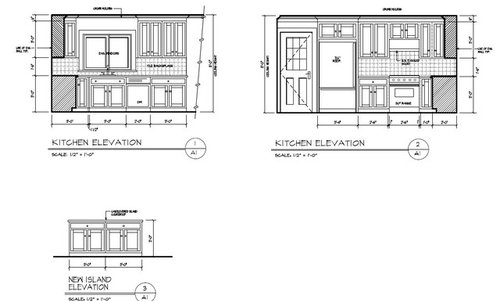





Karenseb