Where did you put your counter top seam?
MaWizz
7 years ago
Featured Answer
Sort by:Oldest
Comments (27)
Related Professionals
Verona Kitchen & Bathroom Designers · Bloomingdale Kitchen & Bathroom Remodelers · Calverton Kitchen & Bathroom Remodelers · Saint Augustine Kitchen & Bathroom Remodelers · Salinas Kitchen & Bathroom Remodelers · Sioux Falls Kitchen & Bathroom Remodelers · Toledo Kitchen & Bathroom Remodelers · Westminster Kitchen & Bathroom Remodelers · Canton Cabinets & Cabinetry · Los Altos Cabinets & Cabinetry · Reading Cabinets & Cabinetry · Whitehall Cabinets & Cabinetry · North Bay Shore Cabinets & Cabinetry · Elmwood Park Tile and Stone Contractors · Oak Grove Design-Build FirmsJoseph Corlett, LLC
7 years agoMaWizz
7 years agoMaWizz
7 years agoMaWizz
7 years agolast modified: 7 years agoMaWizz
7 years agoMaWizz
7 years agoMaWizz
7 years agoMaWizz
7 years agoTerri_PacNW
7 years agoJoseph Corlett, LLC
7 years agolast modified: 7 years agoTerri_PacNW
7 years agoDream
7 years agoJoseph Corlett, LLC
7 years agoTerri_PacNW
7 years ago
Related Stories

THE HARDWORKING HOMEWhere to Put the Laundry Room
The Hardworking Home: We weigh the pros and cons of washing your clothes in the basement, kitchen, bathroom and more
Full Story
KITCHEN DESIGNWhere Should You Put the Kitchen Sink?
Facing a window or your guests? In a corner or near the dishwasher? Here’s how to find the right location for your sink
Full Story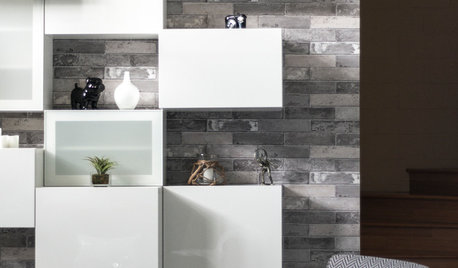
SHELVESDouble Take: How Did They Put Together That Wall?
A designer uses modular Ikea cabinets to create an expensive-looking installation in a multistory loft
Full Story
BATHROOM DESIGNBath Remodeling: So, Where to Put the Toilet?
There's a lot to consider: paneling, baseboards, shower door. Before you install the toilet, get situated with these tips
Full Story
MORE ROOMSWhere to Put the TV When the Wall Won't Work
See the 3 Things You'll Need to Float Your TV Away From the Wall
Full Story
SMALL SPACESDownsizing Help: Where to Put Your Overnight Guests
Lack of space needn’t mean lack of visitors, thanks to sleep sofas, trundle beds and imaginative sleeping options
Full Story
HOME TECHDesign Dilemma: Where to Put the Flat-Screen TV?
TV Placement: How to Get the Focus Off Your Technology and Back On Design
Full Story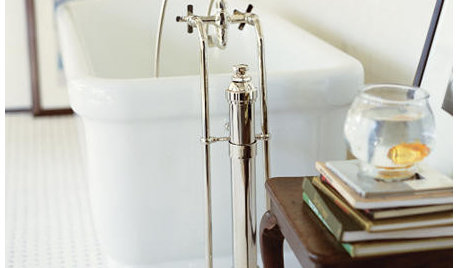
BATHROOM DESIGNWhere to Put Your Freestanding-Bathtub Necessities
Every Freestanding Tub Needs a Spot for Your Novel, Phone or Rubber Ducky
Full Story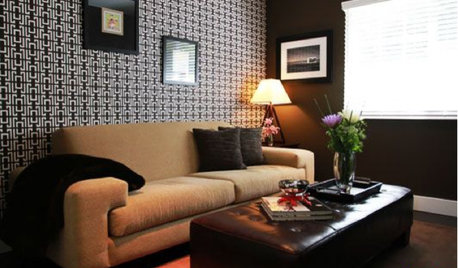
Let's Dish! Did You Watch the Flipping Out Premiere?
Contemporary Remodel Kicks off Design Show's New Season. What Did You Think?
Full Story
DISASTER PREP & RECOVERYRemodeling After Water Damage: Tips From a Homeowner Who Did It
Learn the crucial steps and coping mechanisms that can help when flooding strikes your home
Full Story





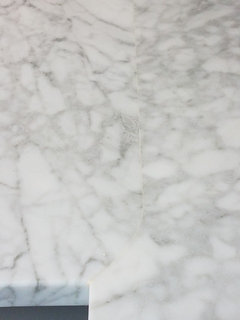

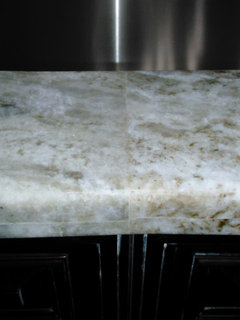




FeatherBee