Pendant lights for 9 ft. island?
Caroline McCool
6 years ago
Featured Answer
Sort by:Oldest
Comments (83)
cwilley84
4 years agoCheryl Hannebauer
4 years agoRelated Professionals
Suisun City Interior Designers & Decorators · Clive Architects & Building Designers · Newington Kitchen & Bathroom Designers · Annandale Furniture & Accessories · Aliso Viejo Furniture & Accessories · DeSoto General Contractors · Greenville General Contractors · Hutchinson General Contractors · North Smithfield General Contractors · Pocatello General Contractors · Reisterstown General Contractors · Spanaway General Contractors · Towson General Contractors · Warrenville General Contractors · Waterville General Contractorscwilley84
4 years agoCheryl Hannebauer
4 years agoJill M.
4 years agocoliver2s
4 years agobmartinelli
4 years agoWendy Williams
4 years agoGeraghty and Associates
4 years agoWendy
4 years agoWendy
4 years agoCheryl Hannebauer
4 years agolast modified: 4 years agoGeraghty and Associates
4 years agoWendy
4 years agoJeanette McMahon
4 years agoCaroline McCool
4 years agoJeanette McMahon
4 years agocougirl02
4 years agoCaroline McCool
4 years agoGraper Anne
4 years agoCaroline McCool
4 years agoWendy Satikas
3 years agocougirl02
3 years agoWendy Satikas
3 years agocgrant50
3 years agoShirley William
3 years agomarkiehall
3 years agoGeraghty and Associates
3 years agoGeraghty and Associates
3 years agoJenny Ayala
2 years agolast modified: 2 years agoRhonda F.
2 years agotierney didier
2 years agoGeraghty and Associates
2 years agoGeraghty and Associates
2 years agotierney didier
2 years agoErin Bedell
2 years agolast modified: 2 years agoTodd Smith
2 years agoGeraghty and Associates
2 years agoLisa Dubberke
2 years agoLanie Lee
2 years agoRachel
2 years agoAvani Patel
2 years agoRachel
2 years agoMichelle Linden
2 years agoGeraghty and Associates
2 years agolast modified: 2 years agoAlyssa Lane
last yearAbigail Thompson
last yearLisa Dubberke
last yearcwilley84
last yearWabanang Kuczek
last month
Related Stories

KITCHEN DESIGNKitchen Islands: Pendant Lights Done Right
How many, how big, and how high? Tips for choosing kitchen pendant lights
Full Story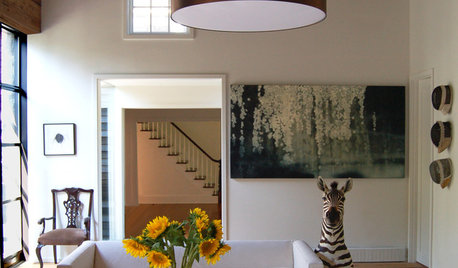
REMODELING GUIDES9 Ways to Love Drum Pendants
Hanging Drum Lights are Stylish Alternatives for Table, Floor, Hall and Ceiling
Full Story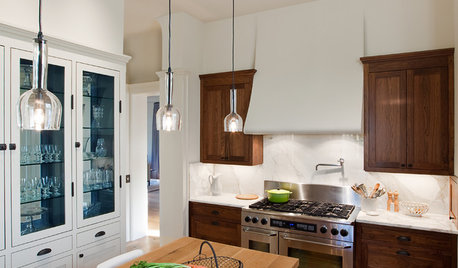
KITCHEN DESIGNPick the Right Pendant for Your Kitchen Island
Don't settle for bland builder-grade pendant lights when you can have your pick of colors and kinds to match your kitchen's style
Full Story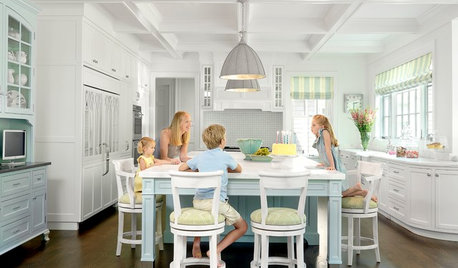
LIGHTINGSource List: 20 Pendants That Illuminate the Kitchen Island
See the ceiling lighting fixtures that are popular on Houzz and find out where to get them
Full Story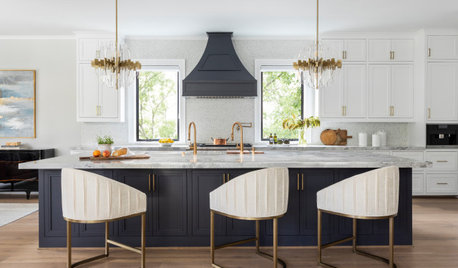
PENDANT LIGHTINGChoose the Right Pendant Lights for Your Kitchen Island
Get your island lighting scheme on track with tips on function, style, height and more
Full Story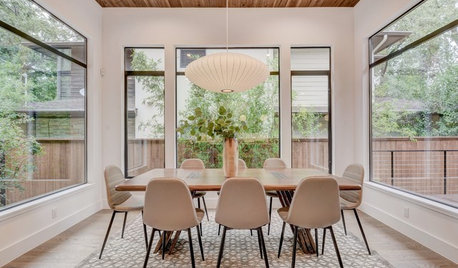
REMODELING GUIDESHow to Get Your Pendant Light Right
Find out where to place a hanging light and how high it should be
Full Story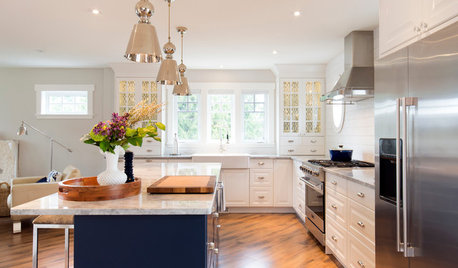
LIGHTINGHow to Get Your Kitchen Island Lighting Right
Here are some bright ideas on when to use chandeliers, pendants, track lights and more
Full Story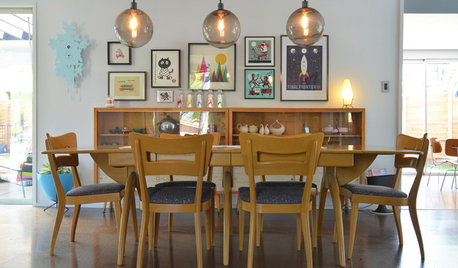
LIGHTINGPersonal Spaces: Homeowners Work Their Pendant Lights
See how all kinds of rooms are getting a lift from hanging lights, both budget-friendly and glam
Full Story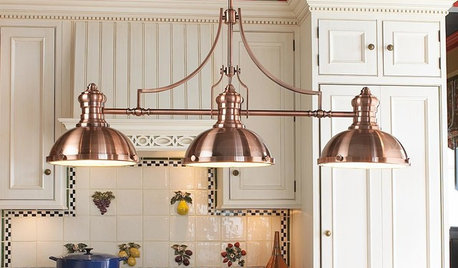
PRODUCT PICKSGuest Picks: Dashing Lighting for Over the Kitchen Island
These single-connection pendants and chandeliers will cover your island lighting needs no matter what your kitchen’s style
Full Story
SHOP HOUZZShop Houzz: Up to 70% Off Pendant Lighting by Finish
Pendants to hang solo or group to your heart’s content
Full Story0






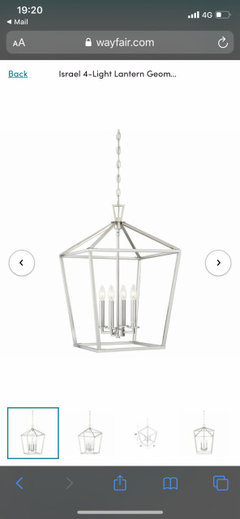
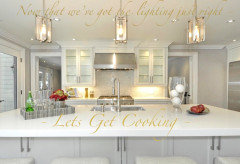
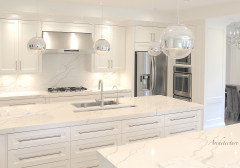
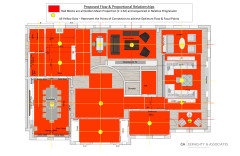
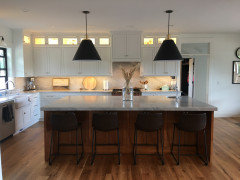
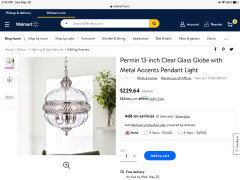
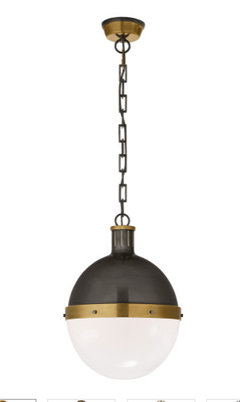
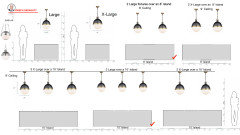
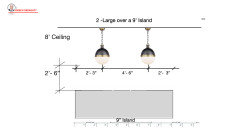
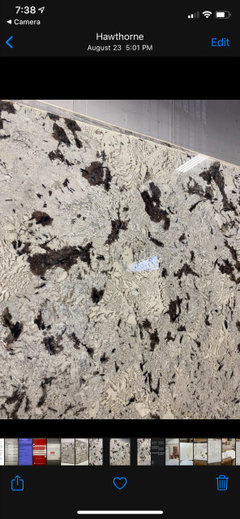
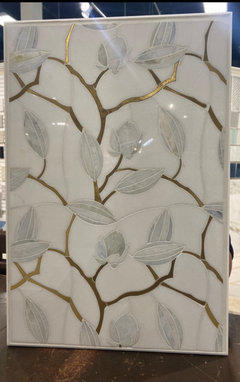
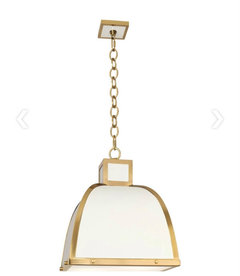
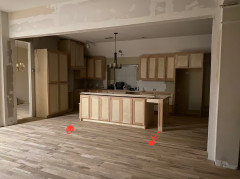
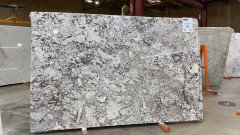
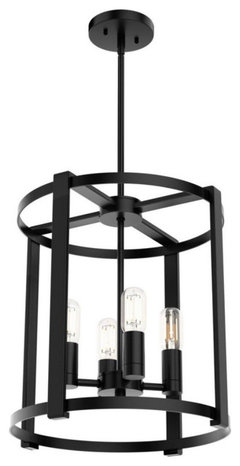
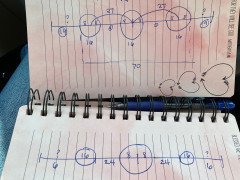
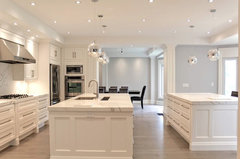
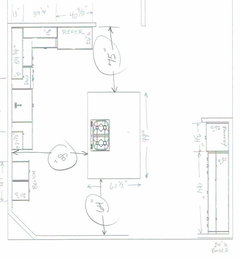
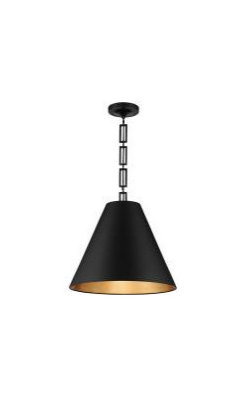
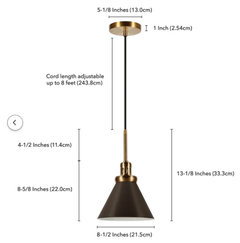
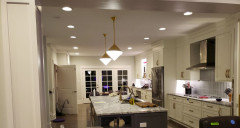
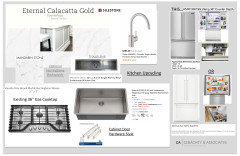
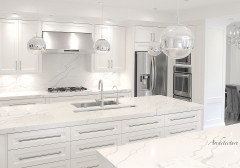
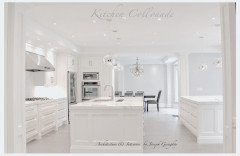
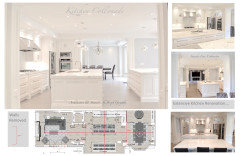
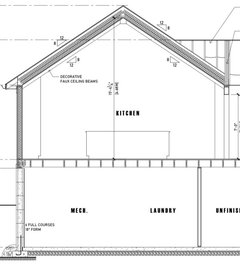
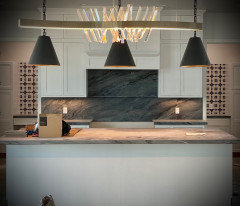
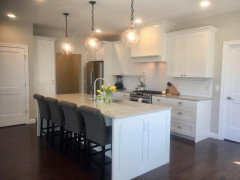
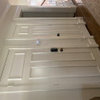



Geraghty and Associates