Need advice for opening kitchen wall and updating oak cabinets
Ann Joseph
6 years ago
Featured Answer
Sort by:Oldest
Comments (8)
Related Professionals
Birmingham Interior Designers & Decorators · Bayshore Gardens Architects & Building Designers · Syracuse Architects & Building Designers · King of Prussia Kitchen & Bathroom Designers · Manhattan Furniture & Accessories · Skokie Furniture & Accessories · Washington Furniture & Accessories · Northridge Furniture & Accessories · Asheboro General Contractors · Chatsworth General Contractors · Coffeyville General Contractors · DeKalb General Contractors · DeSoto General Contractors · Grand Junction General Contractors · Pacifica General ContractorsAnn Joseph
6 years agoAnn Joseph
6 years agolaurkade
6 years agojhmarie
6 years agoAnn Joseph
6 years agosheilaskb
5 years ago
Related Stories

KITCHEN DESIGNSmart Investments in Kitchen Cabinetry — a Realtor's Advice
Get expert info on what cabinet features are worth the money, for both you and potential buyers of your home
Full Story
DECORATING GUIDES10 Design Tips Learned From the Worst Advice Ever
If these Houzzers’ tales don’t bolster the courage of your design convictions, nothing will
Full Story
KITCHEN STORAGEKnife Shopping and Storage: Advice From a Kitchen Pro
Get your kitchen holiday ready by choosing the right knives and storing them safely and efficiently
Full Story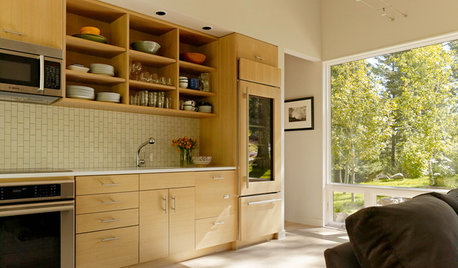
KITCHEN STORAGEPartly Open Shelving: The Case for Doorless Cabinets
Build in some display areas, create a colorful design feature and make better use of awkward spaces with open shelves
Full Story
KITCHEN DESIGNKitchen of the Week: Traditional Kitchen Opens Up for a Fresh Look
A glass wall system, a multifunctional island and contemporary finishes update a family’s Illinois kitchen
Full Story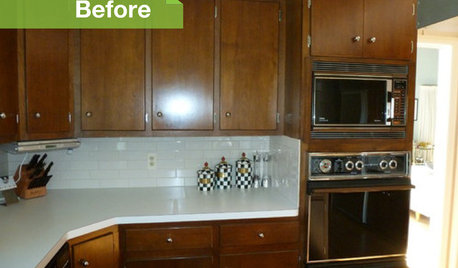
KITCHEN DESIGN3 Dark Kitchens, 6 Affordable Updates
Color advice: Three Houzzers get budget-friendly ideas to spruce up their kitchens with new paint, backsplashes and countertops
Full Story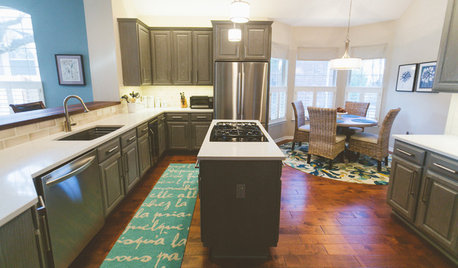
BEFORE AND AFTERSGray Cabinets Update a Texas Kitchen
Julie Shannon spent 3 years planning her kitchen update, choosing a gray palette and finding the materials for a transitional style
Full Story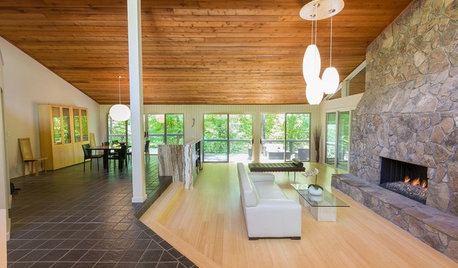
BEFORE AND AFTERSNewly Open Style Updates a Contemporary Atlanta Home
Sweat equity over seven years opens up a 1980s home for a Georgia couple who loves a challenge
Full Story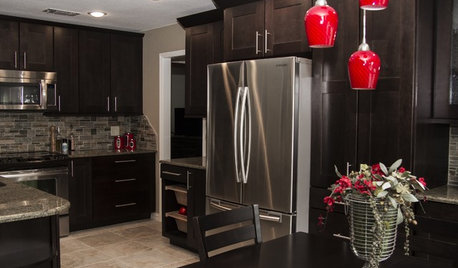
KITCHEN MAKEOVERSDark Cabinets and Smart Hidden Storage Update a 1980s Kitchen
Reconfiguring the floor plan helps create better flow and establish a work triangle for more function
Full Story
KITCHEN DESIGNKitchen of the Week: Elegant Updates for a Serious Cook
High-end appliances and finishes, and a more open layout, give a home chef in California everything she needs
Full Story





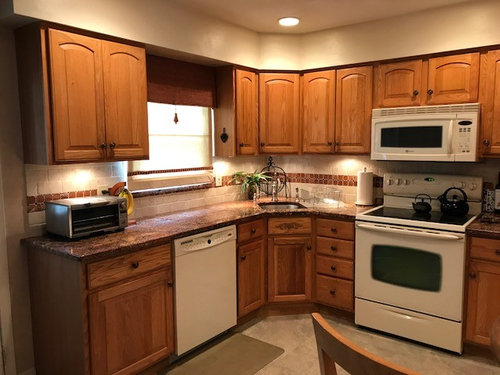
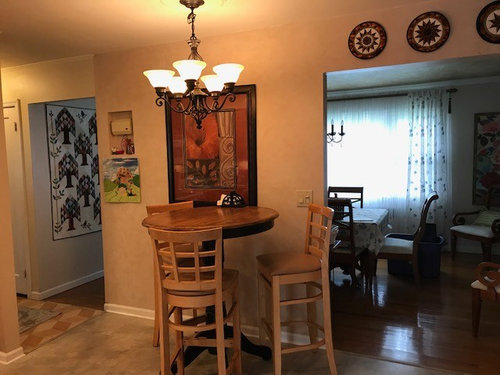
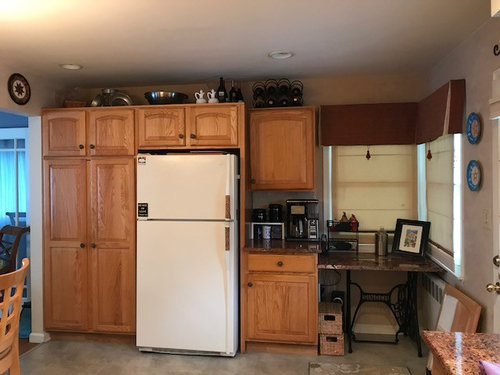
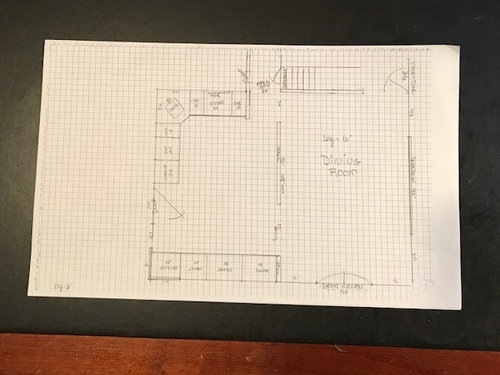
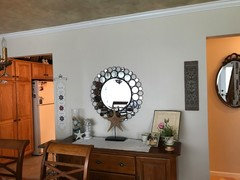
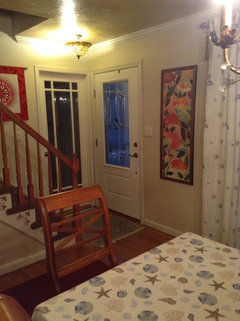
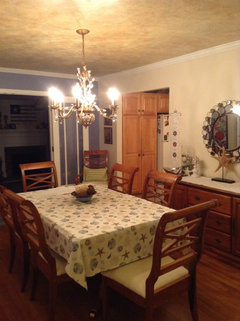
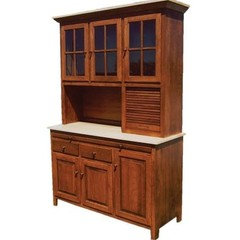
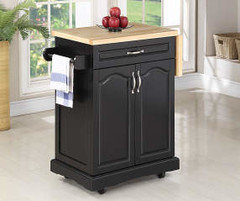




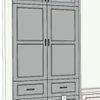
tfitz1006