Updating exterior of 70's house
Joan Head
6 years ago
Featured Answer
Sort by:Oldest
Comments (17)
Carolina Kitchen & Bath
6 years agoRelated Professionals
Gloucester City Interior Designers & Decorators · Nashville Interior Designers & Decorators · Ridgefield Park Interior Designers & Decorators · Bridgeport Furniture & Accessories · Kirkland Furniture & Accessories · Medford Furniture & Accessories · Westport Furniture & Accessories · Ridgewood Furniture & Accessories · Beech Grove Lighting · Centreville Lighting · Walnut Creek Lighting · Whittier Lighting · Ferndale Window Treatments · Stanton Window Treatments · Taylor Window TreatmentsCarolina Kitchen & Bath
6 years agoJoan Head
6 years agoOlychick
6 years agoJoan Head
6 years agoJoan Head
6 years agodeegw
6 years agoJoan Head
6 years ago
Related Stories
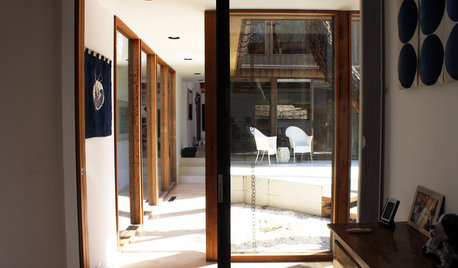
CONTEMPORARY HOMESHouzz Tour: An Updated '70s Home Puts Art on Show
Contemporary artworks and fresh finishes take the spotlight in a North Carolina home
Full Story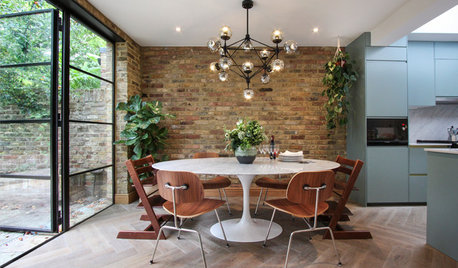
HOMES AROUND THE WORLDHouzz Tour: Cool Hues and Natural Materials Update a London House
Redoing the layout and using a calm palette help a designer turn a run-down house into a beautiful home for her family
Full Story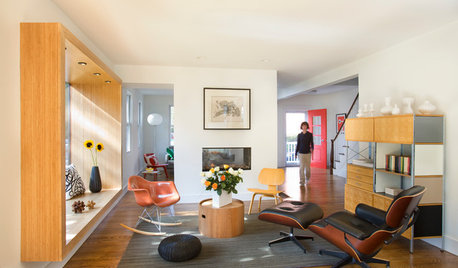
LIVING ROOMSRoom of the Day: Living Room Update for an 1800s New England House
Major renovation gives owners the open, contemporary feel they love
Full Story
WHITE KITCHENSBefore and After: Modern Update Blasts a '70s Kitchen Out of the Past
A massive island and a neutral color palette turn a retro kitchen into a modern space full of function and storage
Full Story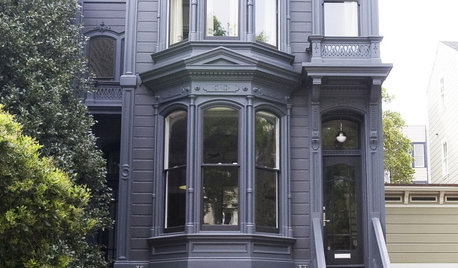
CURB APPEALHow to Update a Traditional Exterior With Color
Keep those historic architectural details — a few gallons of paint may be all you need to give a traditional facade a stylish new twist
Full Story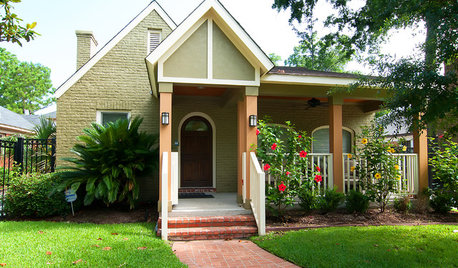
EXTERIORS5 Pro Tips for the Best Home Exterior Updates
Knock your block's socks off with this professional advice to give your home's exterior a striking new look on any budget
Full Story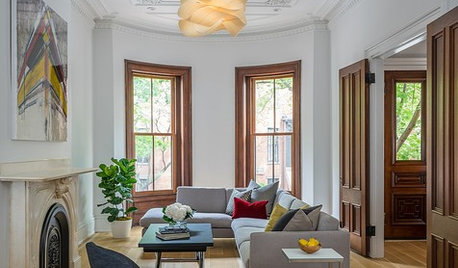
TRADITIONAL HOMESHouzz Tour: Boston Row House Updated for Modern Family Life
Architects preserve the best historic details while adapting the home for energy efficiency and casual living
Full Story
EXTERIORSHelp! What Color Should I Paint My House Exterior?
Real homeowners get real help in choosing paint palettes. Bonus: 3 tips for everyone on picking exterior colors
Full Story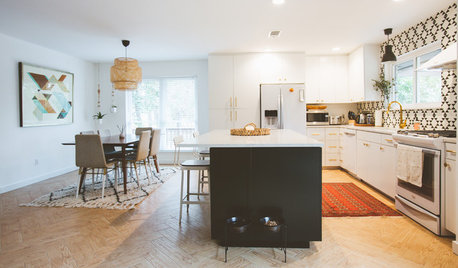
ECLECTIC HOMESMy Houzz: 1970s Texas Ranch House Gets a Boho Update
Before and after: Graphic tile, black paint and a new open floor plan transform this Austin couple’s live-work home
Full StoryMore Discussions






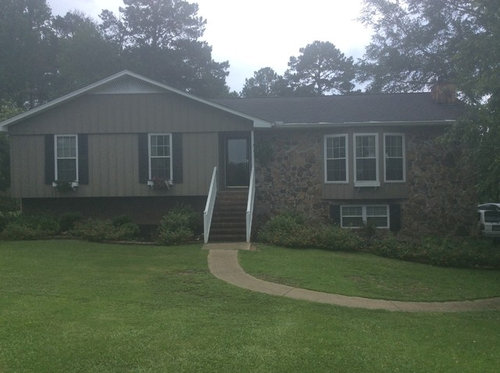
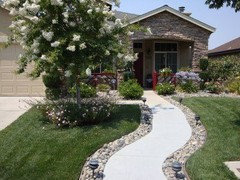
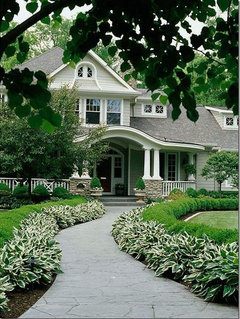

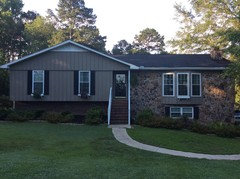
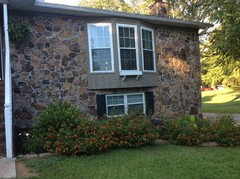
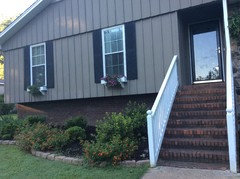

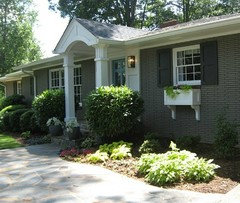
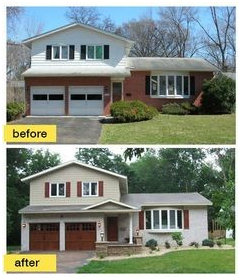
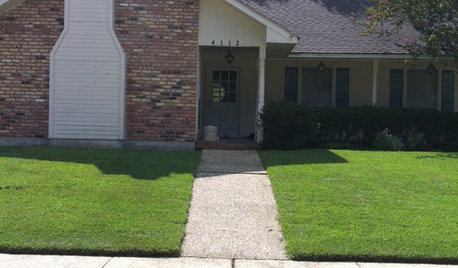





just_terrilynn