Kitchen sink in the central island vs near a window?
vjmilli
6 years ago
Featured Answer
Sort by:Oldest
Comments (10)
PPF.
6 years agoRelated Professionals
Four Corners Architects & Building Designers · Terryville Kitchen & Bathroom Designers · Chicago Furniture & Accessories · Memphis Furniture & Accessories · Tampa Furniture & Accessories · Thousand Oaks Furniture & Accessories · Wilmington Furniture & Accessories · Genova Furniture & Accessories · Carpinteria Furniture & Accessories · La Marque General Contractors · Merrimack General Contractors · Parkville General Contractors · Ravenna General Contractors · Saint George General Contractors · Troutdale General ContractorsJAN MOYER
6 years agolast modified: 6 years agojmm1837
6 years agospindle22
6 years agoReach Design
6 years agoBecca Neu
4 years ago
Related Stories
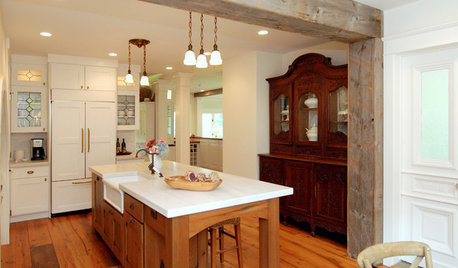
KITCHEN DESIGNKitchen Solution: The Main Sink in the Island
Putting the Sink in the Island Creates a Super-Efficient Work Area — and Keeps the Cook Centerstage
Full Story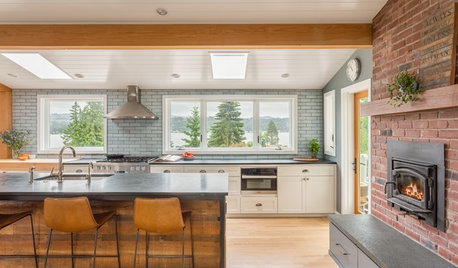
KITCHEN MAKEOVERSKitchen of the Week: Big Windows, Great Views and a Large Island
Knocking down a wall and raising the ceiling allow for a spacious kitchen with stunning lake views
Full Story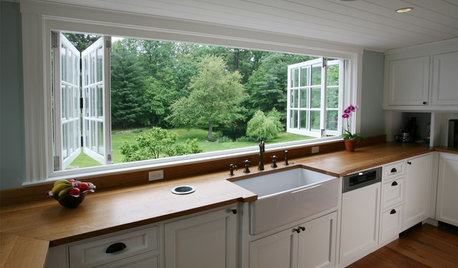
KITCHEN DESIGNRenovation Detail: The Kitchen Sink Window
Doing dishes is anything but a chore when a window lets you drift off into the view beyond the kitchen sink
Full Story
INSIDE HOUZZWhat’s Popular for Kitchen Islands in Remodeled Kitchens
Contrasting colors, cabinets and countertops are among the special touches, the U.S. Houzz Kitchen Trends Study shows
Full Story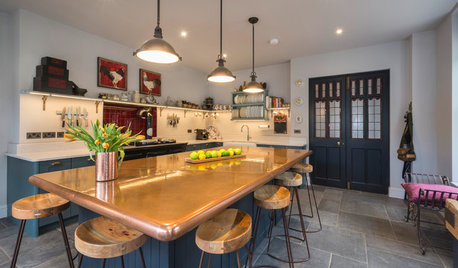
KITCHEN ISLANDSA Kitchen’s Copper Island Makes a Fabulous Focal Point
Industrial elements bring lived-in character to this new kitchen in a historical English house
Full Story
KITCHEN DESIGNKitchen Design Fix: How to Fit an Island Into a Small Kitchen
Maximize your cooking prep area and storage even if your kitchen isn't huge with an island sized and styled to fit
Full Story
KITCHEN DESIGNWhere Should You Put the Kitchen Sink?
Facing a window or your guests? In a corner or near the dishwasher? Here’s how to find the right location for your sink
Full Story
KITCHEN ISLANDSWhat to Consider With an Extra-Long Kitchen Island
More prep, seating and storage space? Check. But you’ll need to factor in traffic flow, seams and more when designing a long island
Full Story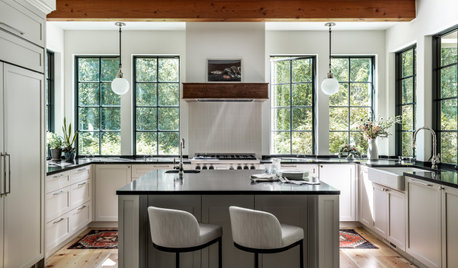
INSIDE HOUZZWhat Homeowners Want in Kitchen Islands Now
Storage is a priority, and contrasting finishes help islands stand out, the 2021 U.S. Houzz Kitchen Trends Study reveals
Full Story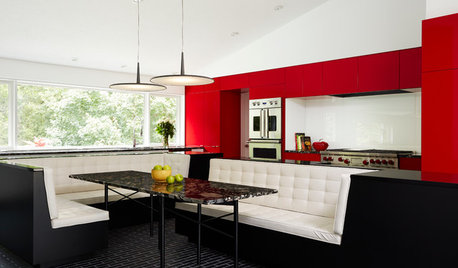
COLORFUL KITCHENSKitchen of the Week: Bold Color-Blocking and a Central Banquette
Glossy red cabinets contrast with black surfaces and white seating in this cooking-dining space designed for entertaining
Full StoryMore Discussions






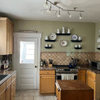
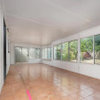


Hal Braswell Consulting