Help with small odd shaped living room layout
amckenney1
6 years ago
Related Stories

LIVING ROOMSLay Out Your Living Room: Floor Plan Ideas for Rooms Small to Large
Take the guesswork — and backbreaking experimenting — out of furniture arranging with these living room layout concepts
Full Story
SMALL SPACES11 Design Ideas for Splendid Small Living Rooms
Boost a tiny living room's social skills with an appropriate furniture layout — and the right mind-set
Full Story
DECORATING GUIDESHow to Plan a Living Room Layout
Pathways too small? TV too big? With this pro arrangement advice, you can create a living room to enjoy happily ever after
Full Story
LIVING ROOMS8 Living Room Layouts for All Tastes
Go formal or as playful as you please. One of these furniture layouts for the living room is sure to suit your style
Full Story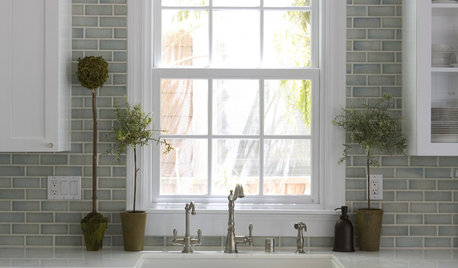
Indoor Gardener: Topiaries Help Rooms Shape Up
Undeniably sculptural, topiaries in modern geometric to classic round shapes bring fresh artfulness to the home
Full Story
LIVING ROOMSHow to Decorate a Small Living Room
Arrange your compact living room to get the comfort, seating and style you need
Full Story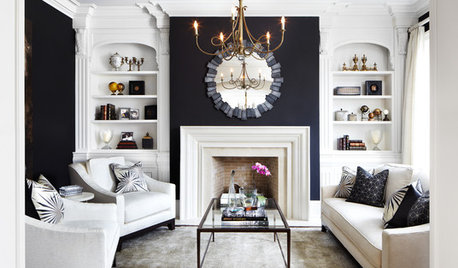
LIVING ROOMSLove Your Living Room: Upsize a Small Space
Learn clever decorating tricks for giving your living room a more spacious feel and a bigger personality
Full Story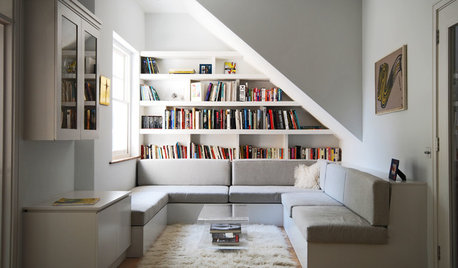
LIVING ROOMSStorage Ideas for Small Living Rooms
You may have more space in your living room than you think. See 11 often-overlooked places for storage, seating and more
Full Story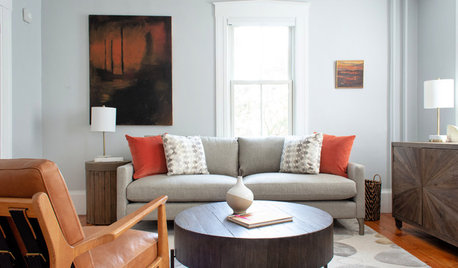
LIVING ROOMSA Designer Decorates a Small Living Room for Doting Grandparents
Durable fabrics, soft carpeting and tables too heavy to knock over ready this room for little ones
Full Story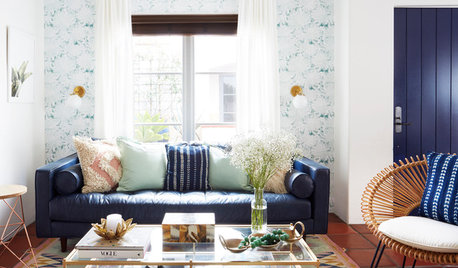
DECORATING GUIDES13 Ways to Upsize a Small Living Room Without Moving a Wall
A design pro shows how to use light, colour, layers and focal points to make a compact room look and feel more expansive
Full Story





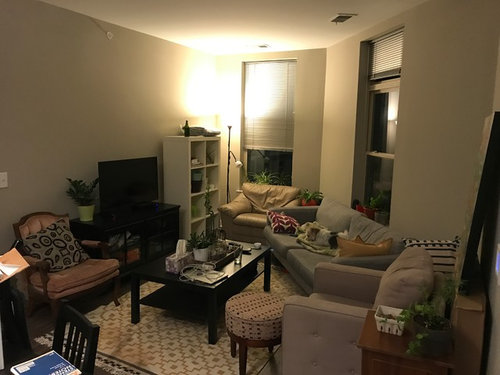
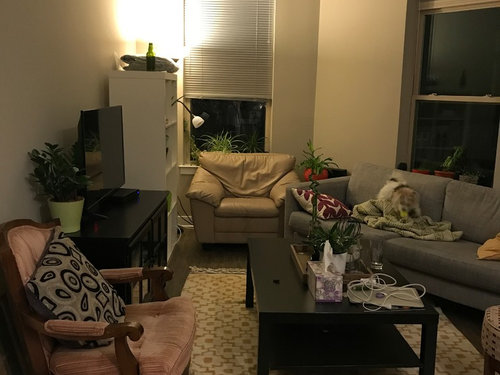
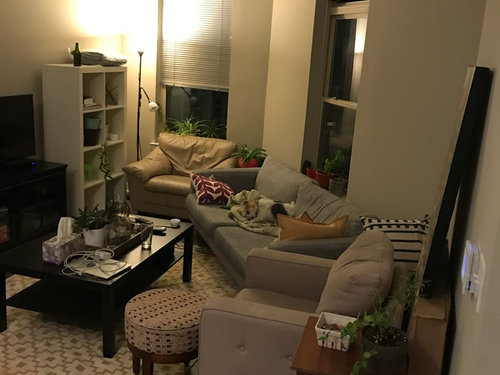

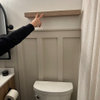



Darzy
Marci
Related Professionals
Cloverly Architects & Building Designers · Morganton Architects & Building Designers · White Oak Architects & Building Designers · Clarksburg Kitchen & Bathroom Designers · Fox Lake Kitchen & Bathroom Designers · Farmington Furniture & Accessories · Fair Lawn Furniture & Accessories · San Diego Furniture & Accessories · Bel Air General Contractors · Bowling Green General Contractors · Dorchester Center General Contractors · Forest Grove General Contractors · Jeffersonville General Contractors · Rancho Santa Margarita General Contractors · Troy General Contractorsmiss lindsey (She/Her)
amckenney1Original Author
User