I like my low ceilings. Looking for design tips with low ceilings.
Melanie Patterson
6 years ago
last modified: 6 years ago
Featured Answer
Sort by:Oldest
Comments (16)
Indigo Rose
6 years agolast modified: 6 years agopalimpsest
6 years agoRelated Professionals
Rancho Mirage Kitchen & Bathroom Designers · South Barrington Kitchen & Bathroom Designers · Evanston Furniture & Accessories · Abington General Contractors · Amarillo General Contractors · Beloit General Contractors · Coos Bay General Contractors · Enumclaw General Contractors · Lakewood General Contractors · Norwell General Contractors · Plano General Contractors · San Bruno General Contractors · Villa Park General Contractors · Hanover Park Cabinets & Cabinetry · Pacific Grove Design-Build Firmshatetoshop
6 years agocawaps
6 years agoYayagal
6 years agoPatricia Colwell Consulting
6 years agodeegw
6 years agolast modified: 6 years agoMy3dogs ME zone 5A
6 years agoroarah
6 years agoaprilneverends
6 years agolast modified: 6 years agoMelanie Patterson
6 years agoJudyG Designs
6 years agolast modified: 6 years agodeborahfishawvenegas
3 years agoA Gignac
3 years agoaprilneverends
3 years ago
Related Stories
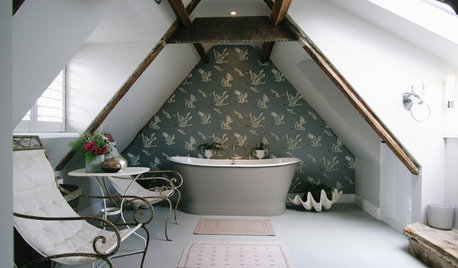
CEILINGSEmbrace Your Low Ceiling With One of These Clever Design Tricks
Don’t let a low ceiling cramp your interior style. Use these ideas to help fool the eye and make more of your space
Full Story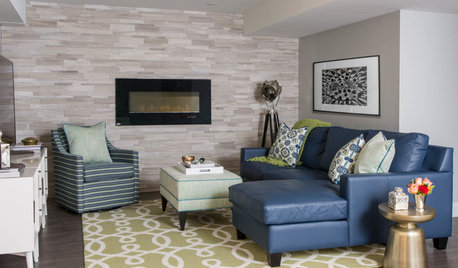
CEILINGSHow to Visually Lift a Low Ceiling Without Renovating
Low ceiling got you down? Stand up to it with these relatively easy-to-implement design moves
Full Story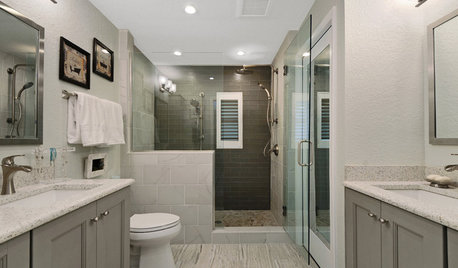
INSIDE HOUZZSee a Couple’s New Spa-Like Bathroom From Lowe’s and Houzz
The sweepstake winners’ master bathroom gets a makeover with a new shower, tile and storage space
Full Story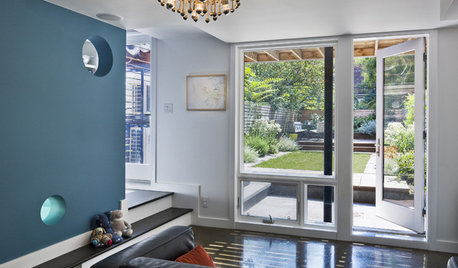
LIGHTINGDramatic Lighting for Low Ceilings
No room for a big chandelier? See how your overhead lighting can still make a statement
Full Story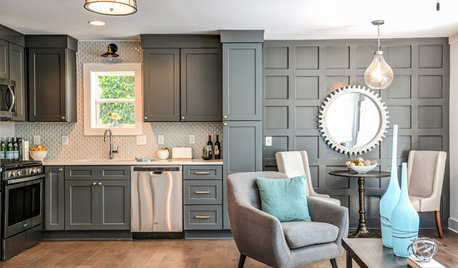
DECORATING 1017 Ways to Make Low Ceilings Seem Higher
Well-chosen paint, lighting, millwork and other details can give rooms a lift
Full Story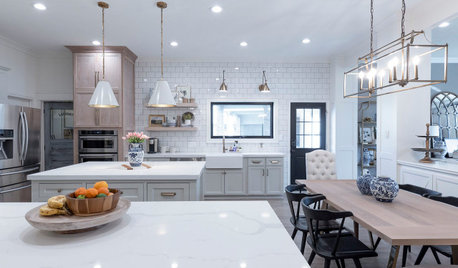
HOUZZ TV LIVETour a Designer’s Beautiful Low-Maintenance Kitchen
In this video, a pro shares the durable materials and other key features that make life easier in her Houston kitchen
Full Story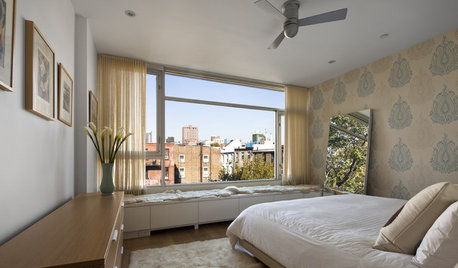
DECORATING GUIDESThe Ceiling Fan That Blows Away Ceiling Fans' Bad Rap
Modern, simple and even usable in some outdoor spots, Ron Rezek's Cirrus ceiling fan will change your mind about this much-maligned fixture
Full Story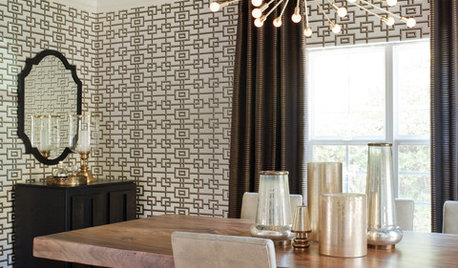
REMODELING GUIDESDecorated Ceilings Are Looking Up
Whether with a simple coat of paint or intricate molding, ceilings are getting some long-deserved attention in interior designs
Full Story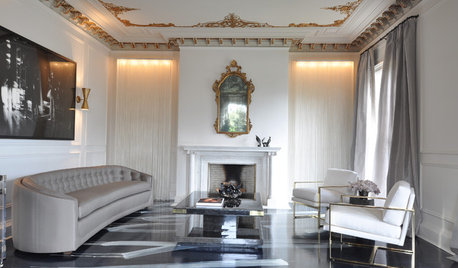
DECORATING GUIDESStencil Your Ceiling for a Luxurious Look
Add interest in one of the least expected places with a decorative detail you can likely do yourself
Full Story





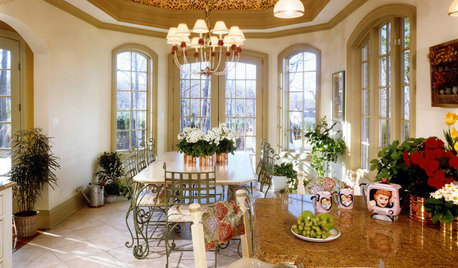

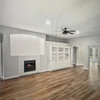
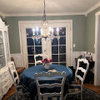

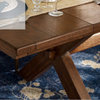
marymd7