Please help - kitchen layout emergency! Gurus needed, my mind gone.
linzita512
6 years ago
Featured Answer
Sort by:Oldest
Comments (17)
linzita512
6 years agolast modified: 6 years agoAnnKH
6 years agoRelated Professionals
College Park Kitchen & Bathroom Designers · Martinsburg Kitchen & Bathroom Designers · Montebello Kitchen & Bathroom Designers · Ramsey Kitchen & Bathroom Designers · Schenectady Kitchen & Bathroom Designers · 20781 Kitchen & Bathroom Remodelers · Avondale Kitchen & Bathroom Remodelers · Chester Kitchen & Bathroom Remodelers · Elk Grove Village Kitchen & Bathroom Remodelers · Paducah Kitchen & Bathroom Remodelers · San Juan Capistrano Kitchen & Bathroom Remodelers · Tempe Kitchen & Bathroom Remodelers · Wyckoff Cabinets & Cabinetry · Cornelius Tile and Stone Contractors · Castaic Design-Build Firmscpartist
6 years agocpartist
6 years agorantontoo
6 years agolinzita512
6 years agolinzita512
6 years agolast modified: 6 years agolinzita512
6 years agolast modified: 6 years agolinzita512
6 years agolinzita512
6 years ago
Related Stories

MOST POPULAR7 Ways to Design Your Kitchen to Help You Lose Weight
In his new book, Slim by Design, eating-behavior expert Brian Wansink shows us how to get our kitchens working better
Full Story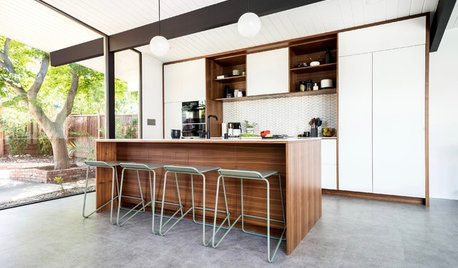
KITCHEN DESIGNKitchen of the Week: Classic Eichler Updated for Today’s Needs
A designer helps a couple honor their midcentury home’s design while creating a kitchen that works for their lifestyle
Full Story
KITCHEN DESIGNKitchen of the Week: White Cabinets With a Big Island, Please!
Designers help a growing Chicago-area family put together a simple, clean and high-functioning space
Full Story
MOST POPULARHow Much Room Do You Need for a Kitchen Island?
Installing an island can enhance your kitchen in many ways, and with good planning, even smaller kitchens can benefit
Full Story
LIFEDecluttering — How to Get the Help You Need
Don't worry if you can't shed stuff and organize alone; help is at your disposal
Full Story
BEFORE AND AFTERSKitchen of the Week: Bungalow Kitchen’s Historic Charm Preserved
A new design adds function and modern conveniences and fits right in with the home’s period style
Full Story
KITCHEN DESIGNKitchen of the Week: Barn Wood and a Better Layout in an 1800s Georgian
A detailed renovation creates a rustic and warm Pennsylvania kitchen with personality and great flow
Full Story
KITCHEN DESIGNKitchen of the Week: Taking Over a Hallway to Add Needed Space
A renovated kitchen’s functional new design is light, bright and full of industrial elements the homeowners love
Full Story
KITCHEN LAYOUTSThe Pros and Cons of 3 Popular Kitchen Layouts
U-shaped, L-shaped or galley? Find out which is best for you and why
Full Story
KITCHEN DESIGNKitchen of the Week: Remodel Spurs a New First-Floor Layout
A designer creates a more workable kitchen for a food blogger while improving its connection to surrounding spaces
Full StorySponsored
Franklin County's Full Service, Turn-Key Construction & Design Company
More Discussions






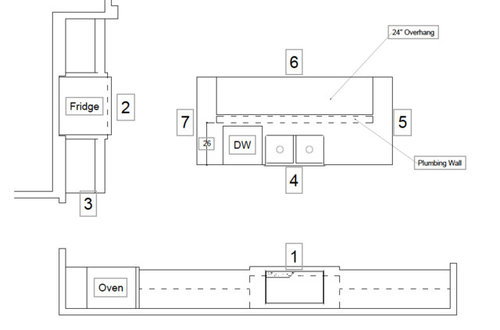

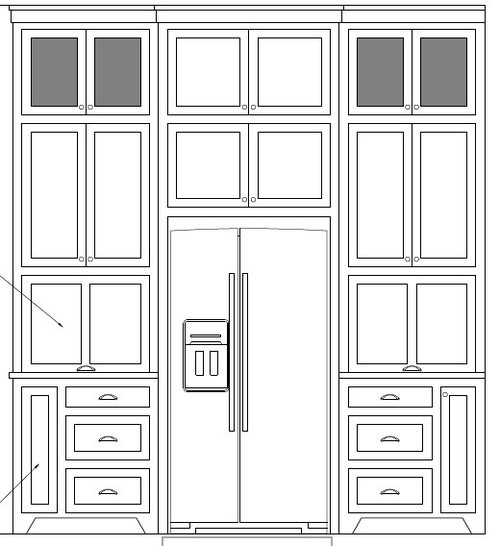
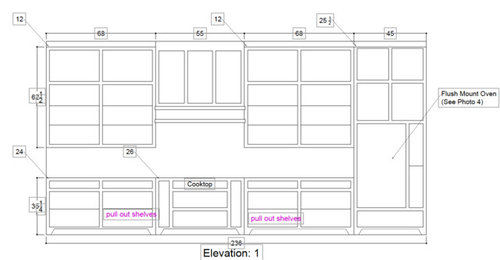
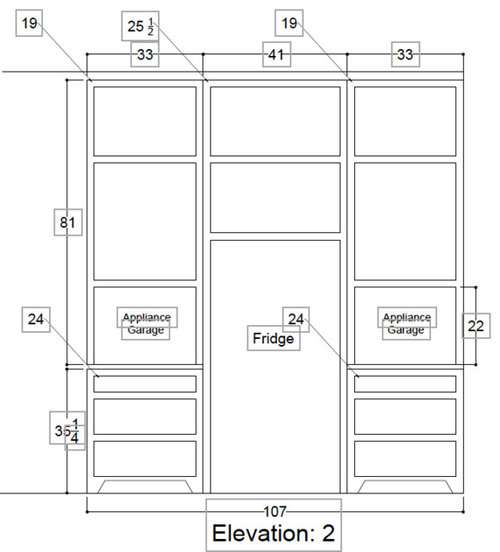
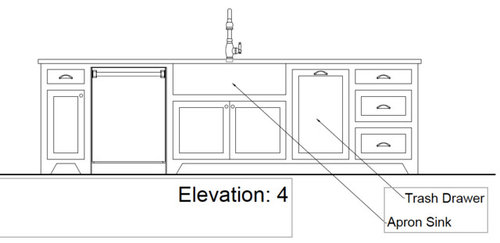
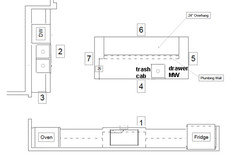
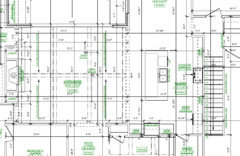
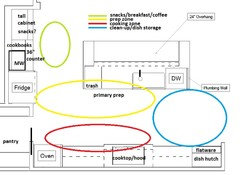




muskokascp