Looking for feedback on my first Ikea kitchen plan.
Peter
6 years ago
Featured Answer
Sort by:Oldest
Comments (20)
Peter
6 years agoRelated Professionals
Clute Kitchen & Bathroom Designers · Hershey Kitchen & Bathroom Designers · Palm Harbor Kitchen & Bathroom Designers · Vineyard Kitchen & Bathroom Designers · Shamong Kitchen & Bathroom Remodelers · Fairland Kitchen & Bathroom Remodelers · Galena Park Kitchen & Bathroom Remodelers · Lakeside Kitchen & Bathroom Remodelers · Lisle Kitchen & Bathroom Remodelers · San Juan Capistrano Kitchen & Bathroom Remodelers · Drexel Hill Cabinets & Cabinetry · Forest Hills Cabinets & Cabinetry · Kaneohe Cabinets & Cabinetry · Bellwood Cabinets & Cabinetry · Gladstone Tile and Stone Contractorsrantontoo
6 years agoPeter
6 years agosheloveslayouts
6 years agoPeter
6 years agosheloveslayouts
6 years agolast modified: 6 years agosheloveslayouts
6 years agoPeter
6 years agolast modified: 6 years agoPeter
6 years agolast modified: 6 years agoHillside House
6 years agoPeter
6 years agolast modified: 6 years agoHillside House
6 years agosheloveslayouts
6 years agosheloveslayouts
6 years agoPeter
6 years agolast modified: 6 years agosheloveslayouts
6 years agoPeter
6 years agolast modified: 6 years agoHillside House
6 years agosheloveslayouts
6 years ago
Related Stories
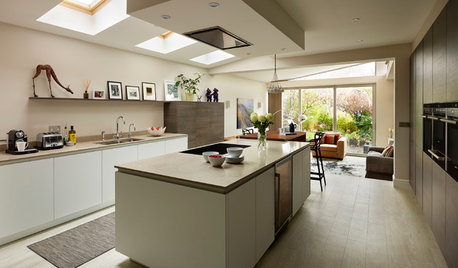
HOMES AROUND THE WORLDA Kitchen That Looks Less Kitchen-y
A sleek redesign transforms an open-plan room from a cramped corridor to a cooking-living hub
Full Story
KITCHEN WORKBOOKNew Ways to Plan Your Kitchen’s Work Zones
The classic work triangle of range, fridge and sink is the best layout for kitchens, right? Not necessarily
Full Story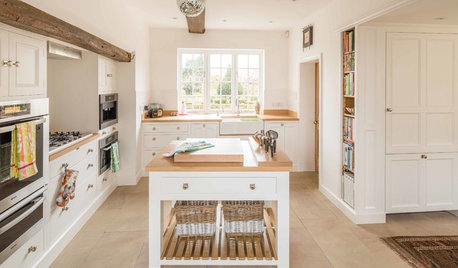
KITCHEN DESIGNKitchen of the Week: A Fresh Look for a Georgian Country Kitchen
Whitewash and understatement help turn the kitchen in this period home from a tricky-shaped room into a stylishly unified space
Full Story
KITCHEN DESIGNKitchen of the Week: Traditional Kitchen Opens Up for a Fresh Look
A glass wall system, a multifunctional island and contemporary finishes update a family’s Illinois kitchen
Full Story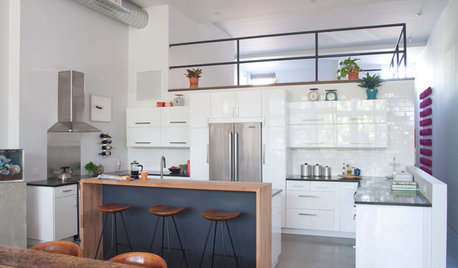
ROOM OF THE DAYRoom of the Day: Custom-Kitchen Look on a Budget
An artistic New York City family enlists the help of a skillful designer to create a customized built-in appearance using Ikea cabinets
Full Story
KITCHEN DESIGNKitchen of the Week: Function and Flow Come First
A designer helps a passionate cook and her family plan out every detail for cooking, storage and gathering
Full Story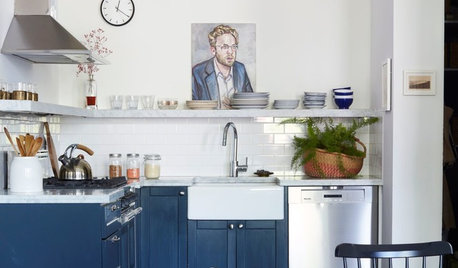
SMALL KITCHENS12 Ways to Make Your Kitchen Look and Feel Bigger
Try these clever design moves to get more storage and create a roomier feel
Full Story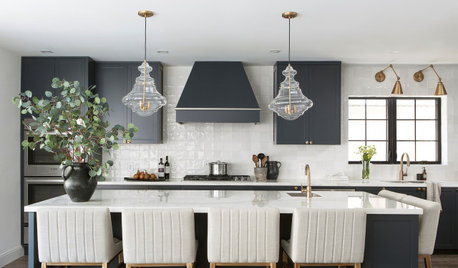
KITCHEN DESIGNKitchen of the Week: Black-and-White Elegance in an Open Plan
A Toronto designer helps a couple update their kitchen with soft black cabinets, marble-look countertops and better flow
Full StoryKITCHEN MAKEOVERSQuebec Homeowners Say Goodbye to an Open-Plan Kitchen
A designer gives the room a sophisticated restaurant look and puts up a storage wall to separate it from the dining area
Full Story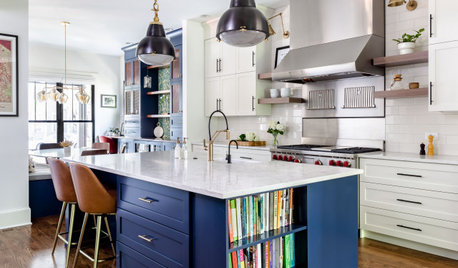
KITCHEN DESIGNKitchen of the Week: Smart Space Planning and Bold Style
A designer gives a kitchen an open layout to fit her clients’ lifestyle and a hip vibe to suit their tastes
Full StorySponsored
Zanesville's Most Skilled & Knowledgeable Home Improvement Specialists
More Discussions







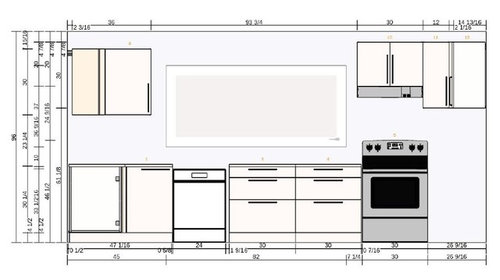
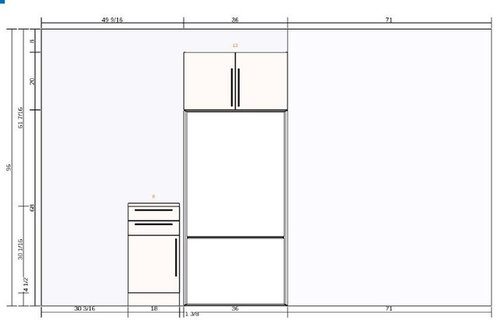






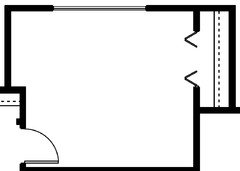



mama goose_gw zn6OH