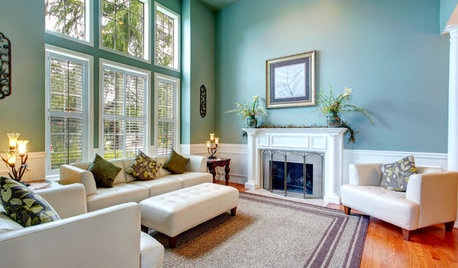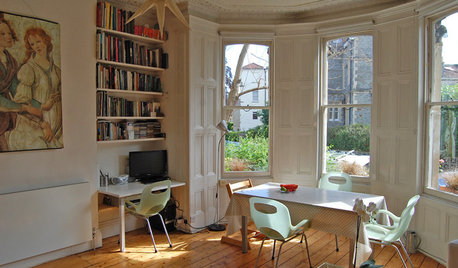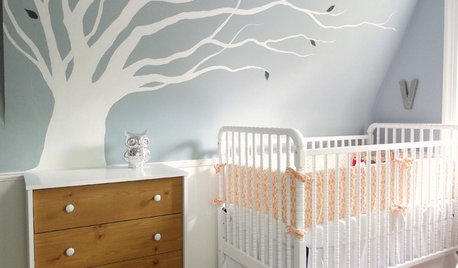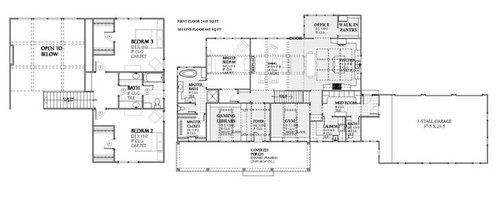floor plan suggestions needed
paluwasha
6 years ago
last modified: 6 years ago
Featured Answer
Sort by:Oldest
Comments (36)
Jennifer Koe
6 years agorrah
6 years agoRelated Professionals
Banning General Contractors · Monroe General Contractors · Palatine General Contractors · West Whittier-Los Nietos General Contractors · Apple Valley Glass & Shower Door Dealers · East Millcreek Glass & Shower Door Dealers · Country Club Cabinets & Cabinetry · Billings Cabinets & Cabinetry · National City Cabinets & Cabinetry · Placerville Window Treatments · Ridgewood Window Treatments · Stoneham Window Treatments · Hudson Custom Closet Designers · Ossining Carpenters · Tucson Carpenterscpartist
6 years agoColumbus Custom Design
6 years agodoc5md
6 years agobpath
6 years agopaluwasha
6 years agocpartist
6 years agolast modified: 6 years agohomechef59
6 years agolast modified: 6 years agoSummit Studio Architects
6 years agoMark Bischak, Architect
6 years agoMark Bischak, Architect
6 years agoSummit Studio Architects
6 years agocpartist
6 years agomillworkman
6 years agolast modified: 6 years agoNaf_Naf
6 years agoArchitectrunnerguy
6 years agoSummit Studio Architects
6 years agopaluwasha
6 years agocpartist
6 years agoMark Bischak, Architect
6 years agoArchitectrunnerguy
6 years agolast modified: 6 years agomillworkman
6 years agoArchitectrunnerguy
6 years agoSummit Studio Architects
6 years agoArchitectrunnerguy
6 years agoSummit Studio Architects
6 years agolast modified: 6 years agoArchitectrunnerguy
6 years agoNaf_Naf
6 years agoH B
6 years agoNajeebah
6 years agocpartist
6 years agoHolly Anderson
6 years agoNajeebah
6 years agoMark Bischak, Architect
6 years ago
Related Stories

HOUZZ TOURSHouzz Tour: Nature Suggests a Toronto Home’s Palette
Birch forests and rocks inspire the colors and materials of a Canadian designer’s townhouse space
Full Story
MOST POPULARHow Much Room Do You Need for a Kitchen Island?
Installing an island can enhance your kitchen in many ways, and with good planning, even smaller kitchens can benefit
Full Story
GREEN BUILDINGEfficient Architecture Suggests a New Future for Design
Homes that pay attention to efficient construction, square footage and finishes are paving the way for fresh aesthetic potential
Full Story
PETSWhat You Need to Know Before Buying Chicks
Ordering chicks for your backyard coop? Easy. But caring for them requires planning and foresight. Here's what to do
Full Story
DECORATING GUIDESNeed Peace and Quiet? Muted Colors Tone Things Down
Subtle hues can be perfect for large rooms and to balance out bolder colors in a home
Full Story
ARCHITECTUREDo You Really Need That Hallway?
Get more living room by rethinking the space you devote to simply getting around the house
Full Story
WORKING WITH PROSWorking With Pros: When You Just Need a Little Design Guidance
Save money with a design consultation for the big picture or specific details
Full Story
MOVING10 Rooms That Show You Don’t Need to Move to Get More Space
Daydreaming about moving or expanding but not sure if it’s practical right now? Consider these alternatives
Full Story
MORE ROOMSNursery Essentials: What You Really Need
Before you go all out decorating your baby's room, find out what you'll actually want in there
Full StoryMore Discussions















Anglophilia