Toilet drain pipe layout question
6 years ago
Featured Answer
Sort by:Oldest
Comments (12)
- 6 years ago
Related Professionals
Worcester Plumbers · Beachwood Kitchen & Bathroom Remodelers · Glade Hill Kitchen & Bathroom Remodelers · 93927 Kitchen & Bathroom Remodelers · Bethel Park Kitchen & Bathroom Remodelers · Champlin Kitchen & Bathroom Remodelers · Gilbert Kitchen & Bathroom Remodelers · Honolulu Kitchen & Bathroom Remodelers · Hunters Creek Kitchen & Bathroom Remodelers · Pearl City Kitchen & Bathroom Remodelers · Port Arthur Kitchen & Bathroom Remodelers · Santa Fe Kitchen & Bathroom Remodelers · Spokane Kitchen & Bathroom Remodelers · Joppatowne Kitchen & Bathroom Remodelers · Wilmington Island Kitchen & Bathroom Remodelers- 6 years ago
- 6 years ago
- 6 years ago
- 6 years ago
- 6 years ago
- 6 years ago
- 6 years ago
- 6 years ago
- 6 years ago
- 6 years agolast modified: 6 years ago
Related Stories
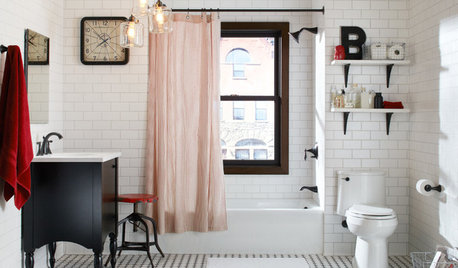
LIFE10 Things You Shouldn’t Flush Down the Toilet
Heed this professional advice on what should not go down the toilet and how to unclog a toilet
Full Story
BATHROOM DESIGNRoom of the Day: New Layout, More Light Let Master Bathroom Breathe
A clever rearrangement, a new skylight and some borrowed space make all the difference in this room
Full Story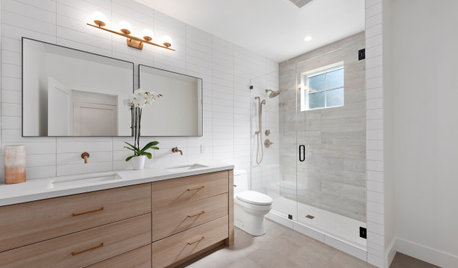
BATHROOM DESIGN10 Bathroom Layout Mistakes and How to Avoid Them
Experts offer ways to dodge pitfalls that can keep you from having a beautiful, well-functioning bathroom
Full Story
HOME TECHMeet the New Super Toilets
With features you never knew you needed, these toilets may make it hard to go back to standard commodes
Full Story
REMODELING GUIDESConsidering a Fixer-Upper? 15 Questions to Ask First
Learn about the hidden costs and treasures of older homes to avoid budget surprises and accidentally tossing valuable features
Full Story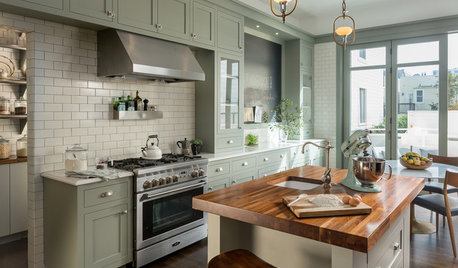
KITCHEN DESIGN7 Tricky Questions to Ask When Planning Your New Kitchen
Addressing these details will ensure a smoother project with personalized style
Full Story
BATHROOM DESIGNBath Remodeling: So, Where to Put the Toilet?
There's a lot to consider: paneling, baseboards, shower door. Before you install the toilet, get situated with these tips
Full Story
HOUSEKEEPINGWhat to Do When Your Pipes Freeze
Here’s how to thaw frozen pipes and avoid having them freeze in the future
Full Story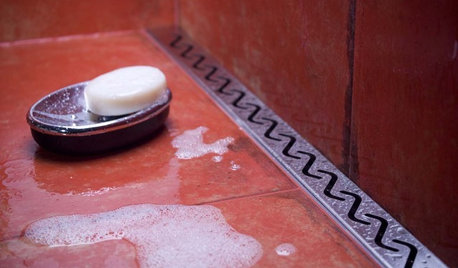
BATHROOM DESIGNHow to Choose the Best Drain for Your Shower
Don't settle for a cheap fix when you can pick a shower drain that suits your style preferences and renovation codes alike
Full Story
TILEHow to Choose the Right Tile Layout
Brick, stacked, mosaic and more — get to know the most popular tile layouts and see which one is best for your room
Full StoryMore Discussions







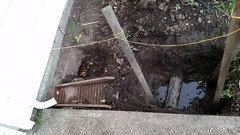



klem1