Curb Appeal Help Requested!
banff1976
6 years ago
Featured Answer
Sort by:Oldest
Comments (25)
banff1976
6 years agoSP McKenzie
6 years agoDig Doug's Designs
6 years agobanff1976
6 years agoNHBabs z4b-5a NH
6 years agobanff1976
6 years agobanff1976
6 years agoYardvaark
6 years agolast modified: 6 years agoNHBabs z4b-5a NH
6 years agobanff1976
6 years agobanff1976
6 years agobanff1976
6 years agobanff1976
6 years ago
Related Stories
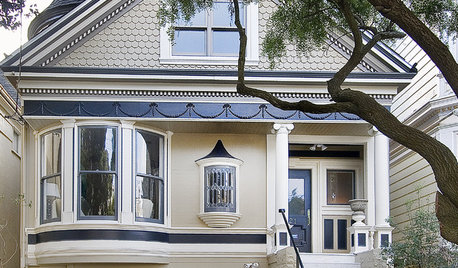
REMODELING GUIDESDesigner's Touch: Boost Your Home's Curb Appeal
From pavers to plantings, these professional tips can help your home make an instant impact on the street
Full Story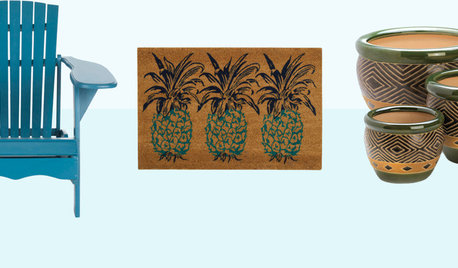
SHOP HOUZZUp to 75% Off Summer Curb Appeal Sale
Furnishings to help your home make a sunny first impression
Full Story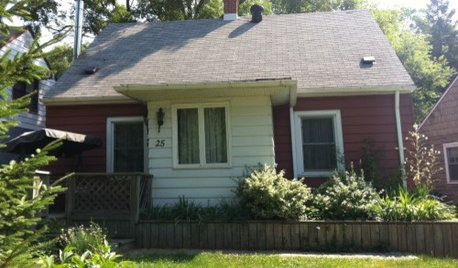
Design Dilemma: Creating Cape Cod Curb Appeal
Help a Houzz User Update His Northeast-Style Cottage
Full Story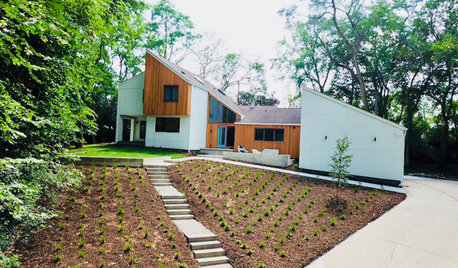
HOUZZ TV LIVEUpdated Front Yard Offers Curb Appeal and Lounge Space
In this video, Melissa Kennedy of Meadowlark Design+Build gives a tour of her new yard and outdoor living area
Full Story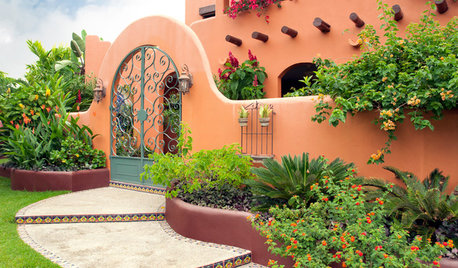
MEDITERRANEAN-STYLE DESIGNNail Your Curb Appeal: Mediterranean Style
Earthy hues, low-water landscaping and architectural flourishes are characteristic of these homes
Full Story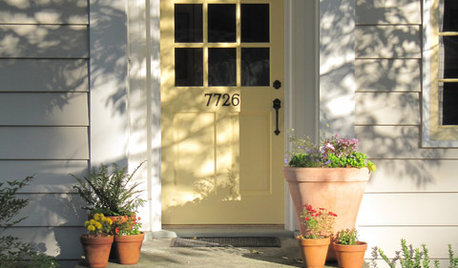
GARDENING AND LANDSCAPINGSpring Checklist: Freshen Up Your Home's Curb Appeal
Step outside and use these tips to show off your home to its best advantage this spring
Full Story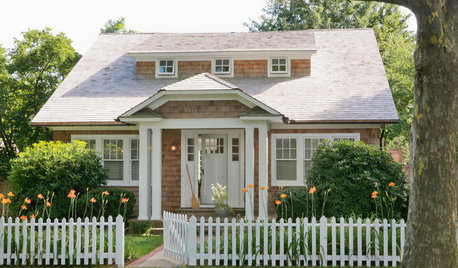
CURB APPEALNail Your Curb Appeal: Cottage Style
This traditional style has charm aplenty. You can make the most of your cottage home by emphasizing certain features
Full Story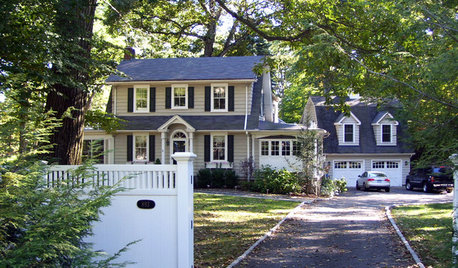
CURB APPEALNail Your Curb Appeal: Traditional Style
Timeless colors, a gussied-up garage and classic door jewelry combine for a good-looking exterior
Full Story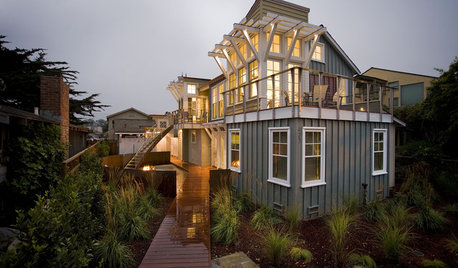
COASTAL STYLENail Your Curb Appeal: Beach Style
Bring home the colors of the sand and sea, and embrace outdoor living with an inviting porch and front lawn
Full Story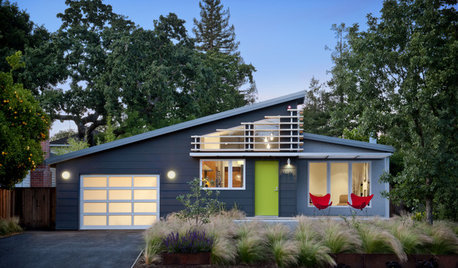
MIDCENTURY STYLENail Your Curb Appeal: Midcentury Style
Complement the modern style’s clean lines with a splash of color, upgraded features and low-maintenance landscaping
Full StoryMore Discussions







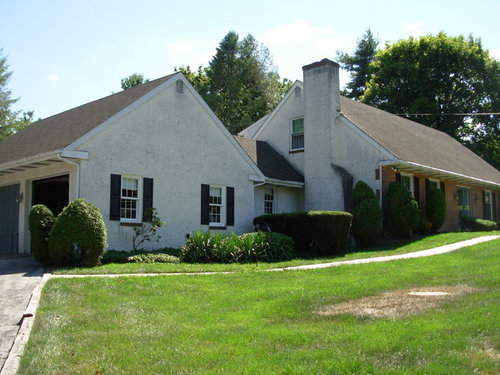
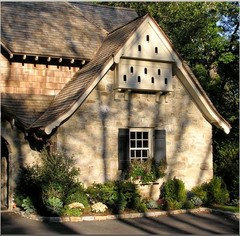
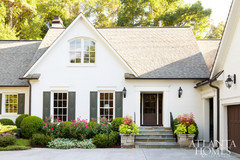
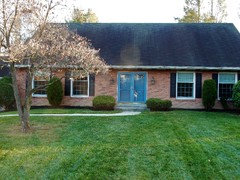

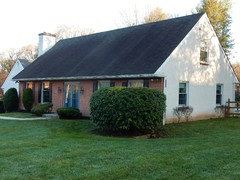
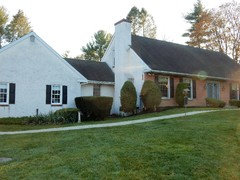
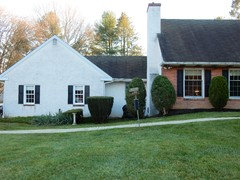
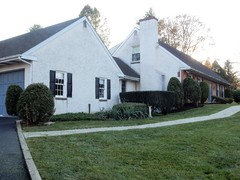
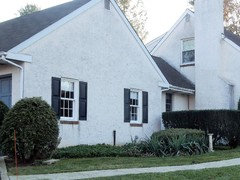
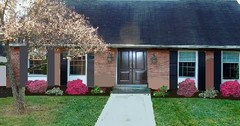
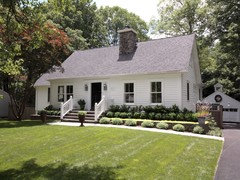

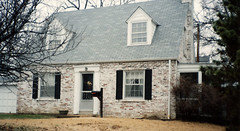
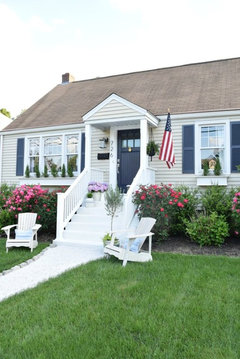
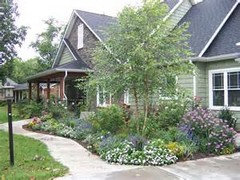
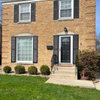


Dig Doug's Designs