Ikea Kitchen - Reassurance and suggestions
meldon
6 years ago
last modified: 6 years ago
Featured Answer
Sort by:Oldest
Comments (12)
lisadlu16
6 years agoRelated Professionals
Mount Laurel Interior Designers & Decorators · Rockville Furniture & Accessories · Country Club Hills General Contractors · Hercules General Contractors · La Marque General Contractors · Montclair General Contractors · Muskogee General Contractors · Rancho Cordova General Contractors · Brentwood Kitchen & Bathroom Remodelers · York Kitchen & Bathroom Remodelers · North Chicago Kitchen & Bathroom Remodelers · Hammond Cabinets & Cabinetry · Red Bank Cabinets & Cabinetry · Watauga Cabinets & Cabinetry · Castaic Design-Build Firmslhutch13
6 years ago2ManyDiversions
6 years agoBeverlyFLADeziner
6 years agolast modified: 6 years agoHal Braswell Consulting
6 years agomeldon
6 years agolhutch13
6 years agomeldon
6 years agolhutch13
6 years agom_gabriel
6 years agomeldon
6 years ago
Related Stories
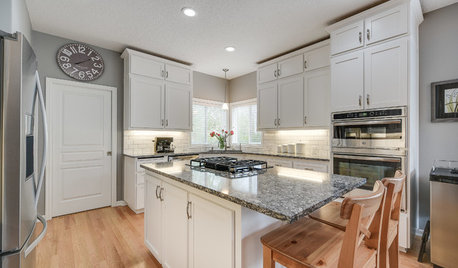
INSIDE HOUZZA New Survey Suggests How Much a Kitchen Remodel Might Cost You
It’s a good starting point, but the true cost will depend on regional and other factors
Full Story
KITCHEN DESIGNKitchen of the Week: Grandma's Kitchen Gets a Modern Twist
Colorful, modern styling replaces old linoleum and an inefficient layout in this architect's inherited house in Washington, D.C.
Full Story
KITCHEN DESIGNKitchen Remodel Costs: 3 Budgets, 3 Kitchens
What you can expect from a kitchen remodel with a budget from $20,000 to $100,000
Full Story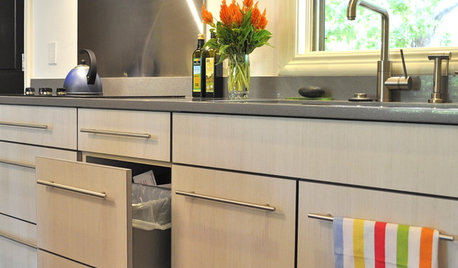
KITCHEN DESIGNEcofriendly Kitchen: Healthier Kitchen Cabinets
Earth-friendly kitchen cabinet materials and finishes offer a host of health benefits for you and the planet. Here's a rundown
Full Story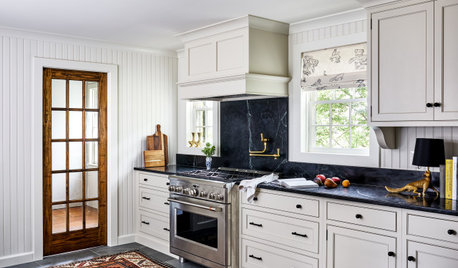
HOUSEKEEPINGHow to Keep Your Kitchen’s Stainless Steel Spotless
Consider these 6 cleaning tips for maintaining your stainless steel appliances and surfaces
Full Story
KITCHEN DESIGNKitchen of the Week: A Galley Kitchen in Wine Country
Smart reorganizing, budget-friendly materials and one splurge give a food-loving California family more space, storage and efficiency
Full Story
KITCHEN DESIGNKitchen Design Fix: How to Fit an Island Into a Small Kitchen
Maximize your cooking prep area and storage even if your kitchen isn't huge with an island sized and styled to fit
Full Story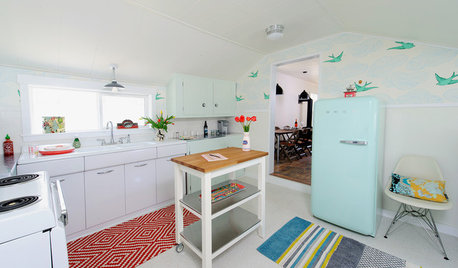
KITCHEN DESIGNKitchen of the Week: A Cottage-Chic Kitchen on a Budget
See how a designer transformed her vacation cottage kitchen with salvage materials, vintage accents, paint and a couple of splurges
Full Story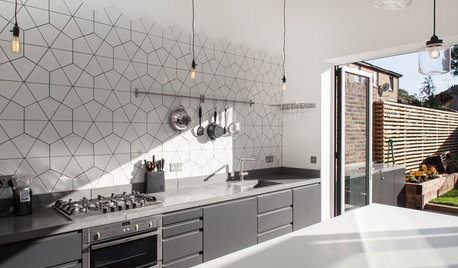
KITCHEN DESIGNKitchen of the Week: Geometric Tile Wall in a White Kitchen
Skylights, bifold doors, white walls and dark cabinets star in this light-filled kitchen addition
Full Story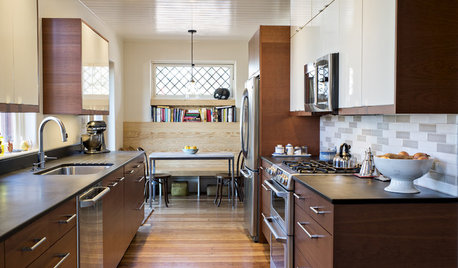
KITCHEN DESIGNKitchen of the Week: Past Lives Peek Through a New Kentucky Kitchen
Converted during Prohibition, this Louisville home has a history — and its share of secrets. See how the renovated kitchen makes use of them
Full Story






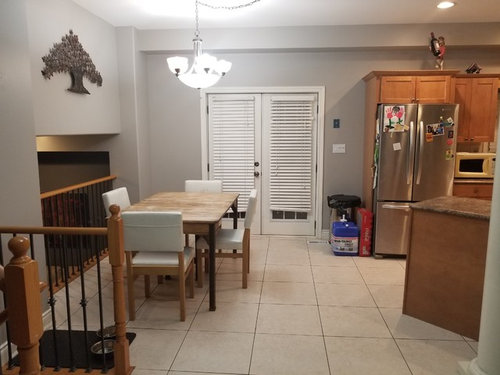
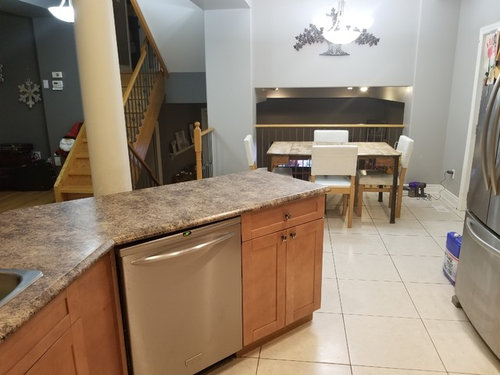
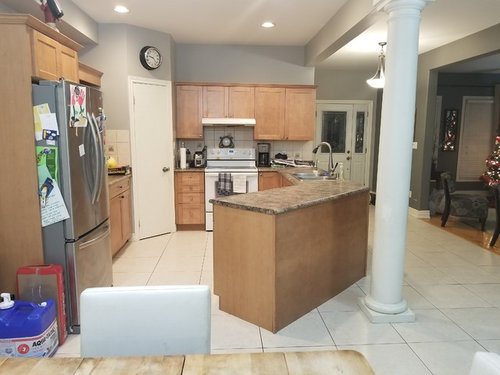
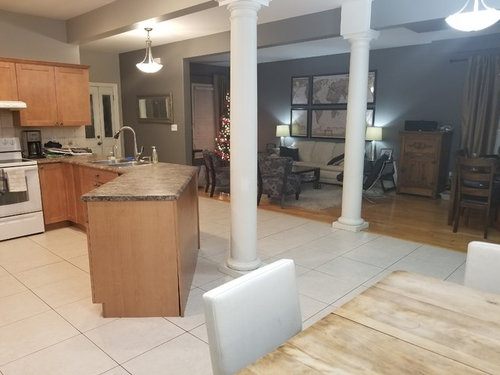
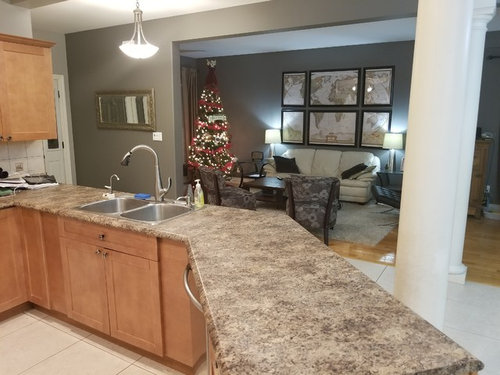
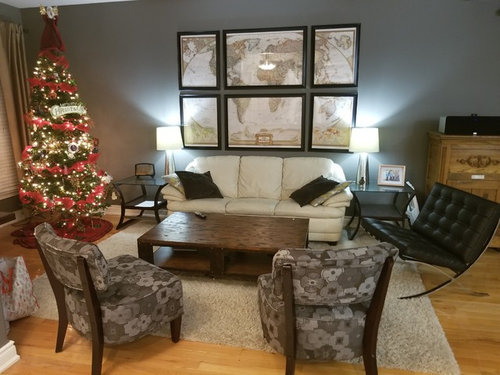
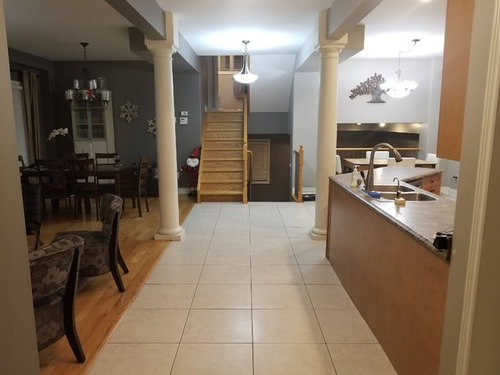
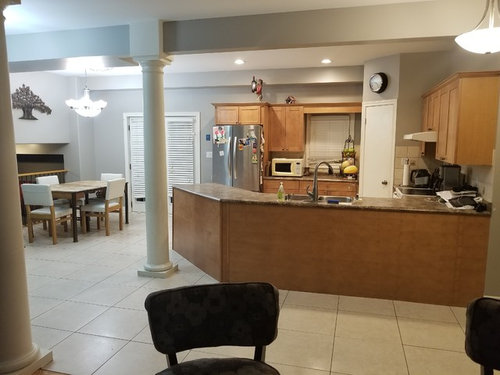
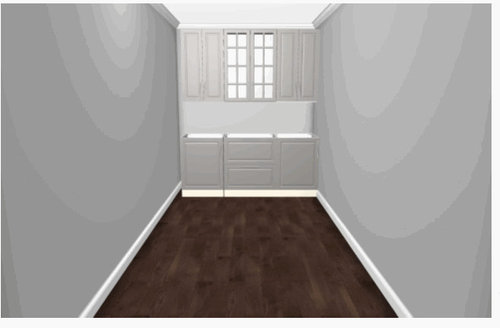
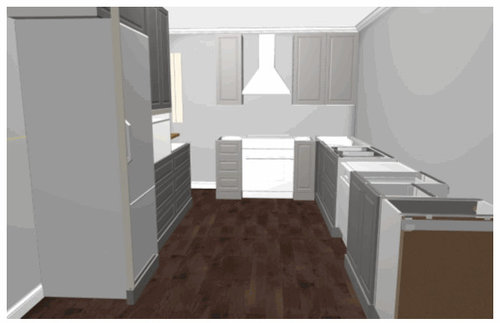
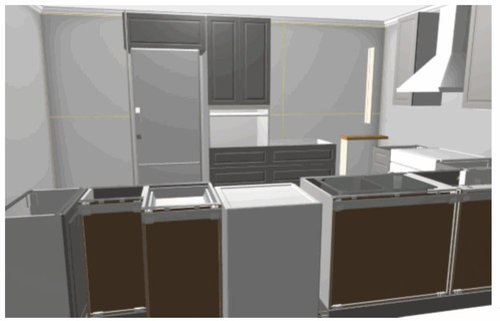

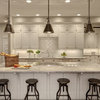
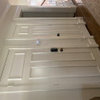
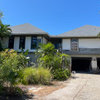
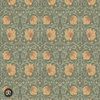
kynsmama