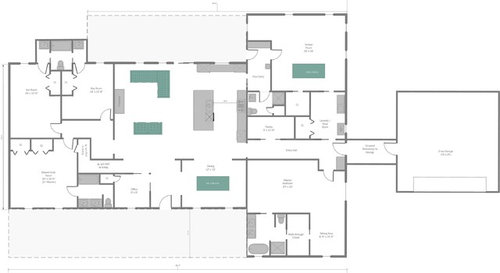Floor Plan Critique
hjohn13
6 years ago
Featured Answer
Sort by:Oldest
Comments (23)
Virgil Carter Fine Art
6 years agoMark Bischak, Architect
6 years agoRelated Professionals
Plainfield Architects & Building Designers · Riverside Architects & Building Designers · White Oak Architects & Building Designers · Castaic Design-Build Firms · Palos Verdes Estates Design-Build Firms · Montebello Home Builders · Roseburg Home Builders · Binghamton General Contractors · Centereach General Contractors · Conway General Contractors · Ewing General Contractors · Foothill Ranch General Contractors · McPherson General Contractors · Miami Gardens General Contractors · Modesto General Contractorslittlebug zone 5 Missouri
6 years agolast modified: 6 years agohjohn13
6 years agohjohn13
6 years agoUser
6 years agohjohn13
6 years agoPPF.
6 years agoemilyam819
6 years agojust_janni
6 years agohjohn13
6 years agorockybird
6 years agocpartist
6 years agohjohn13
6 years agocpartist
6 years agoemilyam819
6 years agokayce03
6 years agoKristin S
6 years agolast modified: 6 years agorockybird
6 years agohjohn13
6 years agocpartist
6 years agosusan welch
5 years ago
Related Stories

BEFORE AND AFTERSKitchen of the Week: Saving What Works in a Wide-Open Floor Plan
A superstar room shows what a difference a few key changes can make
Full Story
ARCHITECTUREDesign Workshop: How to Separate Space in an Open Floor Plan
Rooms within a room, partial walls, fabric dividers and open shelves create privacy and intimacy while keeping the connection
Full Story
REMODELING GUIDESRenovation Ideas: Playing With a Colonial’s Floor Plan
Make small changes or go for a total redo to make your colonial work better for the way you live
Full Story
REMODELING GUIDESLive the High Life With Upside-Down Floor Plans
A couple of Minnesota homes highlight the benefits of reverse floor plans
Full Story
DECORATING GUIDESHow to Create Quiet in Your Open Floor Plan
When the noise level rises, these architectural details and design tricks will help soften the racket
Full Story
DECORATING GUIDES9 Ways to Define Spaces in an Open Floor Plan
Look to groupings, color, angles and more to keep your open plan from feeling unstructured
Full Story
BATHROOM MAKEOVERSRoom of the Day: Bathroom Embraces an Unusual Floor Plan
This long and narrow master bathroom accentuates the positives
Full Story
BEDROOMSStyling Your Bedroom: The Corner Bed Floor Plan
Put the bed in the corner for a whole new angle on your furniture arrangement
Full Story
REMODELING GUIDES10 Things to Consider When Creating an Open Floor Plan
A pro offers advice for designing a space that will be comfortable and functional
Full Story
DECORATING GUIDESHow to Use Color With an Open Floor Plan
Large, open spaces can be tricky when it comes to painting walls and trim and adding accessories. These strategies can help
Full StorySponsored
Leading Interior Designers in Columbus, Ohio & Ponte Vedra, Florida
More Discussions










Anglophilia