ready for living room overhaul but can't get over awkward room. help!
awitte25
6 years ago
Featured Answer
Sort by:Oldest
Comments (13)
mindyr2003
6 years agoRelated Professionals
Bloomingdale Interior Designers & Decorators · Skokie Furniture & Accessories · Zionsville Furniture & Accessories · Hudson Custom Artists · Jefferson Valley-Yorktown Lighting · Plymouth Kitchen & Bathroom Designers · Forest Grove General Contractors · Gainesville General Contractors · Great Falls General Contractors · Jamestown General Contractors · Jamestown General Contractors · Milton General Contractors · Murrysville General Contractors · Sun Prairie General Contractors · Valle Vista General Contractorsficidv
6 years agoDenise Marchand
6 years agodecoenthusiaste
6 years agolast modified: 6 years agoawitte25
6 years agoDenise Marchand
6 years agobeckysharp Reinstate SW Unconditionally
6 years agoDenise Marchand
6 years agoawitte25
6 years agoawitte25
6 years agoawitte25
6 years agoDenise Marchand
6 years ago
Related Stories
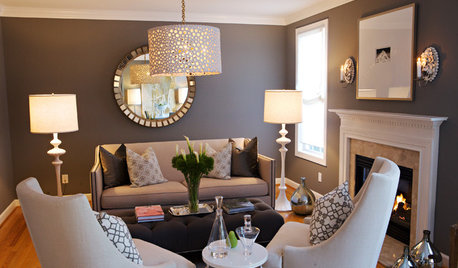
ENTERTAINING5 Ways to Get Your Living Room Ready for Entertaining
Whether you have a week for party prep or just a couple of hours, here's how to set the scene for comfort and fun
Full Story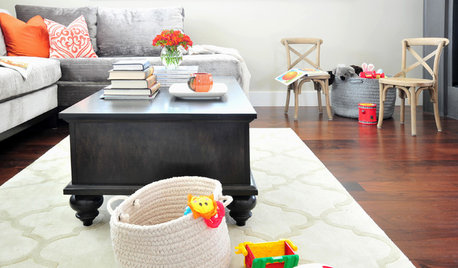
MORE ROOMSThe Family Home: Living Rooms You Can Live In
Have a beautiful, stylish living room that's also kid-friendly by incorporating smart storage, comfort and bold colors
Full Story
ROOM OF THE DAYRoom of the Day: Right-Scaled Furniture Opens Up a Tight Living Room
Smaller, more proportionally fitting furniture, a cooler paint color and better window treatments help bring life to a limiting layout
Full Story
LIVING ROOMSLiving Room Meets Dining Room: The New Way to Eat In
Banquette seating, folding tables and clever seating options can create a comfortable dining room right in your main living space
Full Story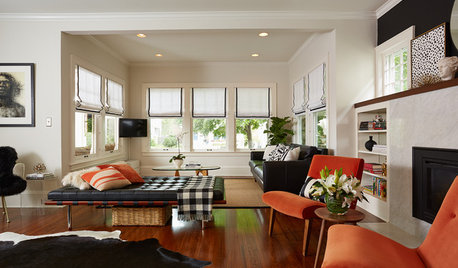
LIVING ROOMSRoom of the Day: A Minneapolis Living Room Goes From Dim to Delightful
A Craftsman-style living room gets lightened up, giving a family some space to gather and play
Full Story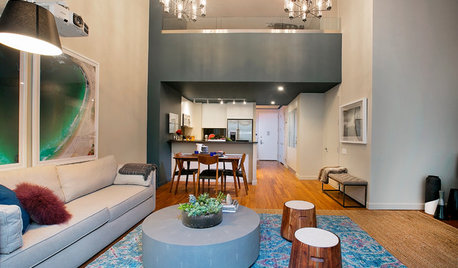
ROOM OF THE DAYRoom of the Day: See a 30-Day Makeover of a Manhattan Living Room
This rental unit in a newly renovated Garment District building gets dressed for success in a New York minute
Full Story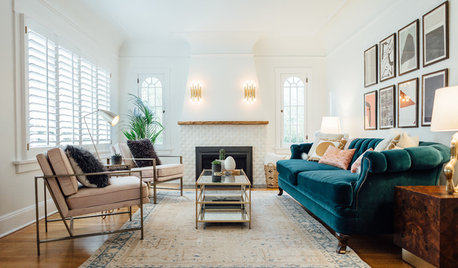
LIVING ROOMSRoom of the Day: Glam Comfort in a Tudor-Style Living Room
A family’s 1920s space gets a luxurious-looking update with new furniture, lighting, paint and fireplace detailing
Full Story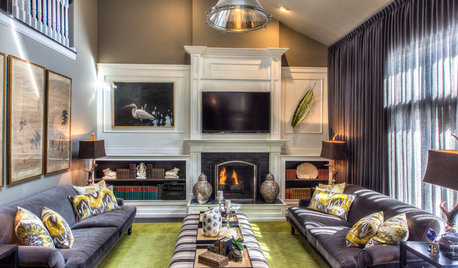
ROOM OF THE DAYRoom of the Day: Ohio Family Room Gets a Bold Costume Change
A designer creates a dramatic and personalized look for a friend, a retired movie costume designer
Full Story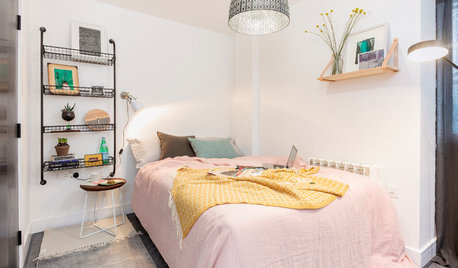
DECORATING GUIDESCollege-Bound: 5 Decorating Ideas to Get a Dorm Room Ready
These simple tips can make a college dormitory room feel more like home
Full Story
THE HARDWORKING HOMERoom of the Day: Multifunctional Living Room With Hidden Secrets
With clever built-ins and concealed storage, a condo living room serves as lounge, library, office and dining area
Full Story







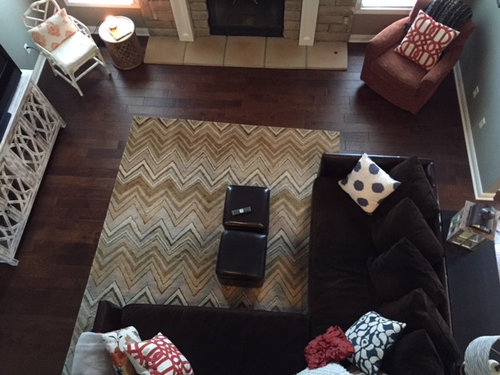





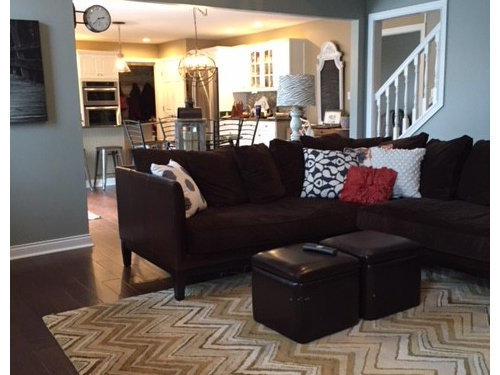





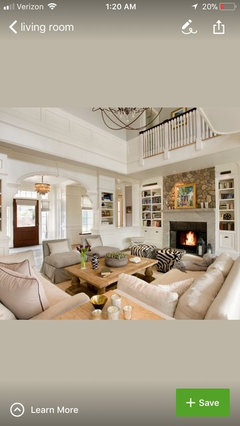











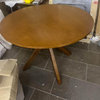
ficidv