Old House in need of an Outdoor Update
kbrusca
10 years ago
Featured Answer
Sort by:Oldest
Comments (20)
Kevin Retired Decorator
10 years agomsmliss
10 years agoRelated Professionals
Asbury Park Architects & Building Designers · Charleston Architects & Building Designers · Memphis Architects & Building Designers · Lorton Furniture & Accessories · Manhattan Furniture & Accessories · Genova Furniture & Accessories · Asheboro General Contractors · Buena Park General Contractors · El Sobrante General Contractors · Jamestown General Contractors · Medway General Contractors · Mililani Town General Contractors · Nashua General Contractors · San Elizario General Contractors · Stillwater General Contractorsmsmliss
10 years agoUser
10 years agokbrusca
10 years agoKevin Retired Decorator
10 years agomsmliss
10 years agohparks74
10 years agoKevin Retired Decorator
10 years agoCarolyn Choi
10 years agoStudio47 Architects, Inc
10 years agoMichelle
10 years agobrickln
10 years agoplanmaam
10 years agokbrusca
10 years agomsmliss
10 years agokbrusca
10 years agoMichelle
10 years agoKyle Barrett
7 years ago
Related Stories
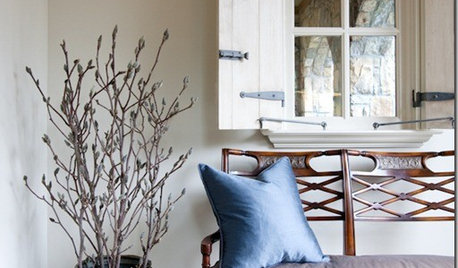
HOUZZ TOURSHouzz Tour: Old World Style Gets an Airy Update
Get Design Inspiration From an Atlanta Home's Layers of Beautiful Detail
Full Story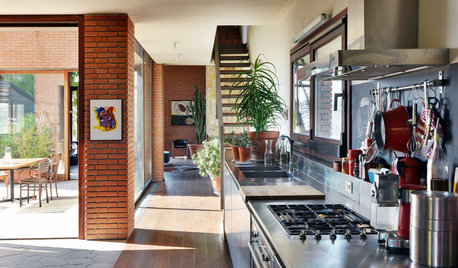
HOMES AROUND THE WORLDHouzz Tour: Barn Style Gets a Modern Update in Italy
Traditional architecture combines with contemporary features in a vacation house designed for indoor-outdoor living
Full Story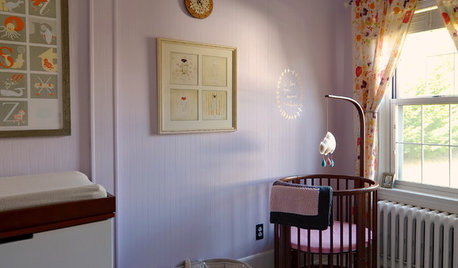
HOUZZ TOURSHouzz Tour: Century-Old Home Gets a Scandinavian Update
A hundred-year-old home of a family in New York is lovingly reworked with fresh colors and modern furniture
Full Story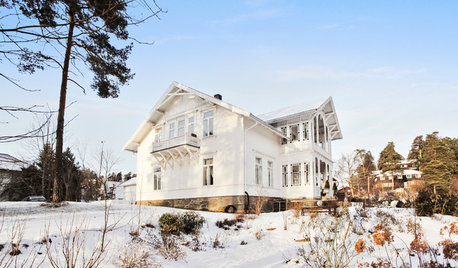
HOUZZ TOURSHouzz Tour: Updated Elegance for a 200-Year-Old Norwegian Mansion
Original details are restored to glory with a modern color palette and set off by fresh furnishings and a more open layout
Full Story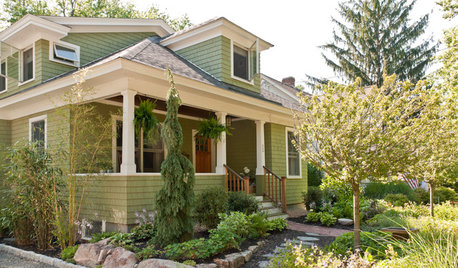
HOUZZ TOURSHouzz Tour: An Old-World Bungalow Earns a New Plan
With a hundred years under its belt, this New Hampshire home deserved the loving additions and modern updates made by its architect owner
Full Story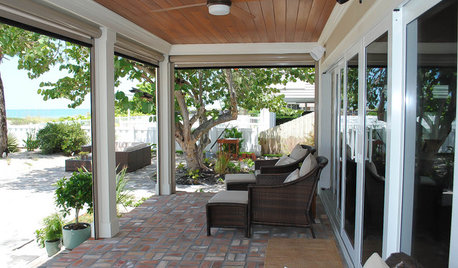
TRADITIONAL HOMESAn Old Florida Bungalow Gets Brand-New Polish
Childhood memories and neighborhood nostalgia live on, as a bungalow on the Gulf Coast gets a gentle update for a new generation
Full Story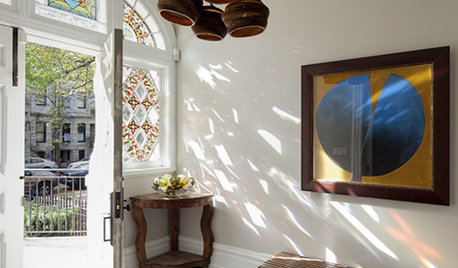
REMODELING GUIDESUpdate Historic Windows for Charm and Efficiency
Renovate old windows to keep the character but lose the energy outflow from your home
Full Story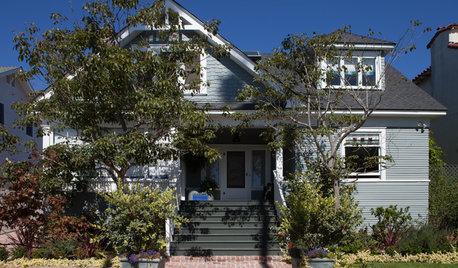
HOUZZ TOURSHouzz Tour: A 1905 Cottage Gets a Major Family Update
Historic Boston meets outdoors Oregon in this expanded California home
Full Story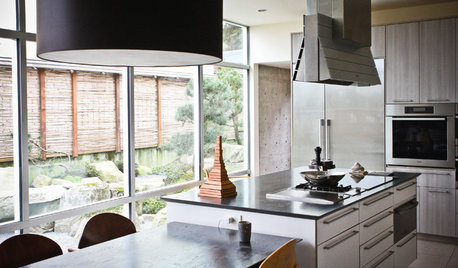
HOUZZ TOURSMy Houzz: A Kitchen Update With Indoor-Outdoor Beauty
A Japanese-inspired kitchen and garden remodel gives a Seattle couple their own little piece of Kyoto
Full Story





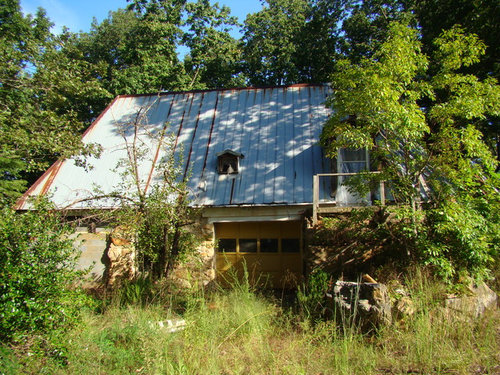
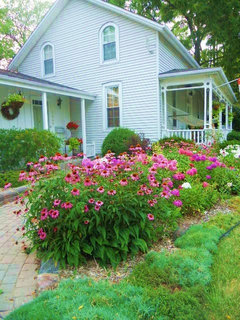
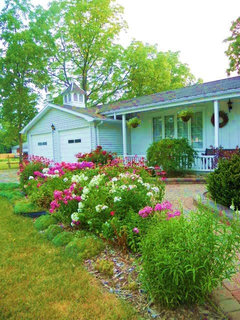
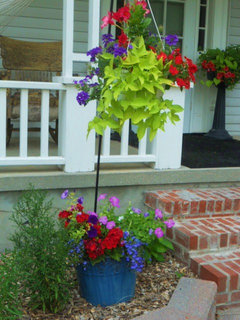
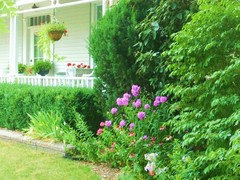
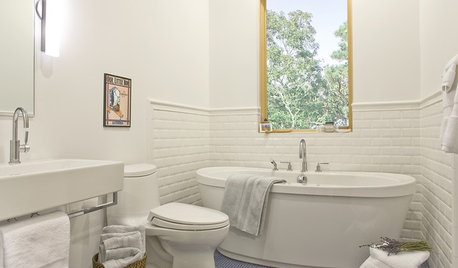

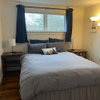

msmliss