Floor plan dilemma
clanglois1
6 years ago
Featured Answer
Sort by:Oldest
Comments (16)
woodteam5
6 years agoteddbear
6 years agoRelated Professionals
Glassmanor Design-Build Firms · Arlington General Contractors · Grand Junction General Contractors · Jericho General Contractors · Saint Andrews General Contractors · Troy General Contractors · New River Architects & Building Designers · Eau Claire Furniture & Accessories · Chino Hills Furniture & Accessories · New Hope Furniture & Accessories · Green Bay General Contractors · Rossmoor General Contractors · Tuckahoe General Contractors · Crestview Interior Designers & Decorators · Aliso Viejo Furniture & Accessoriesclanglois1
6 years agoclanglois1
6 years agoteddbear
6 years agobpath
6 years agobpath
6 years agolast modified: 6 years agosheloveslayouts
6 years agoSummit Studio Architects
6 years agosmitrovich
6 years agoclanglois1
6 years agoclanglois1
6 years agoer612
6 years agolast modified: 6 years agoclanglois1
6 years agoNaf_Naf
6 years ago
Related Stories
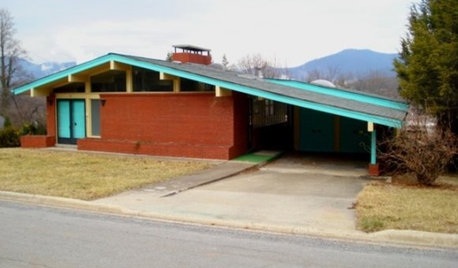
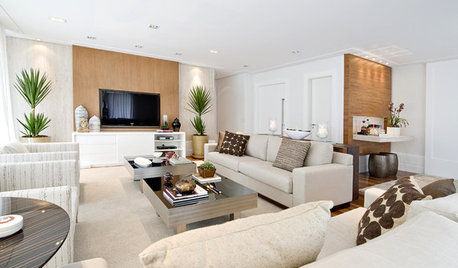
Today's Question: TV Fireplace Dilemma
Should the TV Go Above the Fireplace — or Not? Have Your Say!
Full Story
DECORATING GUIDESDesign Dilemma: I Need Lake House Decor Ideas!
How to Update a Lake House With Wood, Views, and Just Enough Accessories
Full Story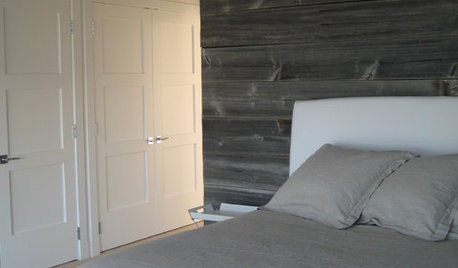
REMODELING GUIDESDesign Dilemma: How Do I Modernize My Cedar Walls?
8 Ways to Give Wood Walls a More Contemporary Look
Full Story
KITCHEN DESIGNDesign Dilemma: My Kitchen Needs Help!
See how you can update a kitchen with new countertops, light fixtures, paint and hardware
Full Story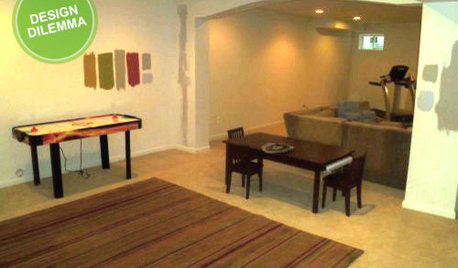
MORE ROOMSDesign Dilemma: The Perfect Basement Lounge
What Color to Paint It? Where to Put the TV?
Full Story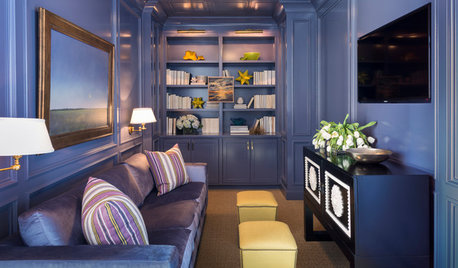
DECORATING GUIDES7 Common Design Dilemmas Solved!
Here’s how to transform the awkward areas of your home into some of its best features
Full Story
HOME TECHDesign Dilemma: Where to Put the Flat-Screen TV?
TV Placement: How to Get the Focus Off Your Technology and Back On Design
Full Story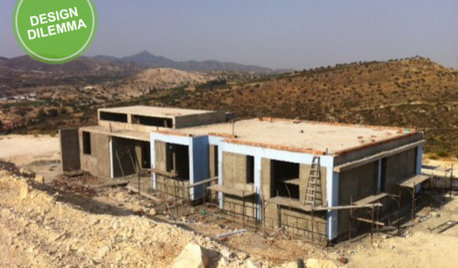
COLORDesign Dilemma: Color for a Mediterranean Home
What Colors Would You Use Inside This Open, Bright Home on Cyprus?
Full Story
KITCHEN DESIGNDesign Dilemma: 1950s Country Kitchen
Help a Houzz User Give Her Kitchen a More Traditional Look
Full Story





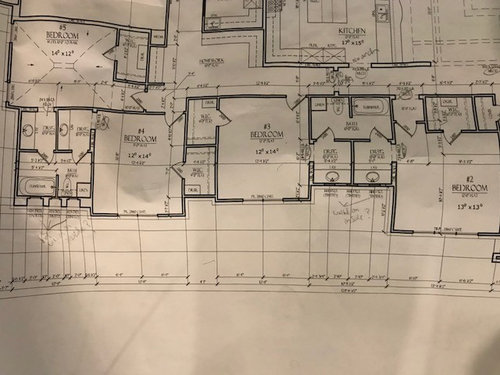

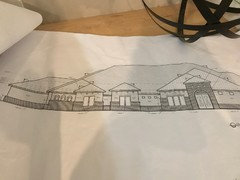




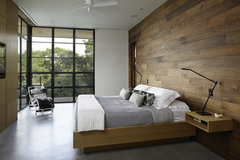

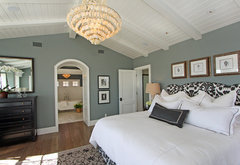

Summit Studio Architects