IKEA's new 15" deep upper cabinets
blondelle
6 years ago
Featured Answer
Sort by:Oldest
Comments (21)
cyc2001
6 years agom_gabriel
6 years agolast modified: 6 years agoRelated Professionals
Barrington Hills Kitchen & Bathroom Designers · Glens Falls Kitchen & Bathroom Designers · Moraga Kitchen & Bathroom Designers · Saint Charles Kitchen & Bathroom Designers · Beaverton Kitchen & Bathroom Remodelers · Blasdell Kitchen & Bathroom Remodelers · Idaho Falls Kitchen & Bathroom Remodelers · Luling Kitchen & Bathroom Remodelers · Rancho Palos Verdes Kitchen & Bathroom Remodelers · Rochester Kitchen & Bathroom Remodelers · Toledo Kitchen & Bathroom Remodelers · Mountain Top Kitchen & Bathroom Remodelers · Spring Valley Cabinets & Cabinetry · Santa Paula Tile and Stone Contractors · Glassmanor Design-Build Firmscaligirl5
6 years agocpartist
6 years agowritersblock (9b/10a)
6 years agolast modified: 6 years agoGodswood
6 years agonumbersjunkie
6 years agoAnglophilia
6 years agobbtrix
6 years agokazmom
6 years agowritersblock (9b/10a)
6 years agosheloveslayouts
6 years agoStormsearch
6 years agocyc2001
6 years agoblondelle
6 years agowritersblock (9b/10a)
6 years agocyc2001
6 years agoblondelle
6 years agoStormsearch
6 years agocaligirl5
6 years ago
Related Stories
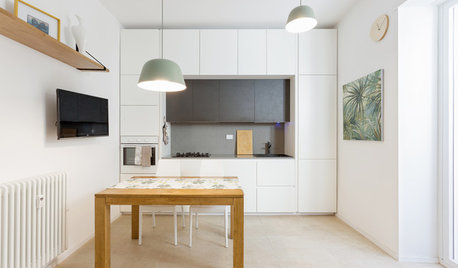
KITCHEN CABINETSGet More Kitchen Storage With Counter-Depth Upper Cabinets
We give you the lowdown on expanding your upper-storage capacity
Full Story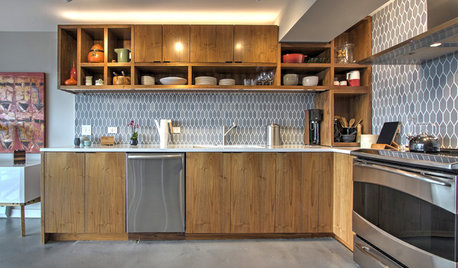
KITCHEN CABINETSHow High Should You Hang Your Upper Kitchen Cabinets?
Don’t let industry norms box you in. Here are some reasons why you might want more space above your countertops
Full Story
KITCHEN DESIGNHow to Lose Some of Your Upper Kitchen Cabinets
Lovely views, display-worthy objects and dramatic backsplashes are just some of the reasons to consider getting out the sledgehammer
Full Story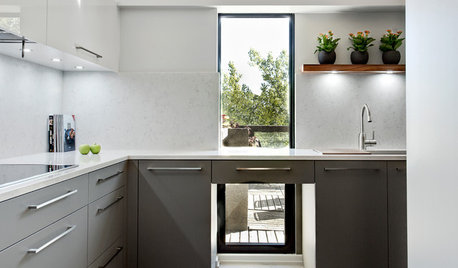
KITCHEN CABINETSThe Pros and Cons of Upper Kitchen Cabinets and Open Shelves
Whether you crave more storage or more open space, this guide will help you choose the right option
Full Story
REMODELING GUIDESConsidering a Fixer-Upper? 15 Questions to Ask First
Learn about the hidden costs and treasures of older homes to avoid budget surprises and accidentally tossing valuable features
Full Story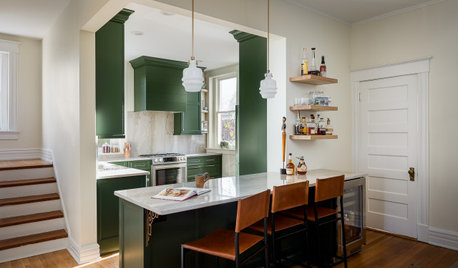
KITCHEN MAKEOVERSKitchen of the Week: Deep Green Cabinets Star in 136 Square Feet
Two designers update a Kentucky kitchen with bold cabinets and a more user-friendly layout fit for entertaining
Full Story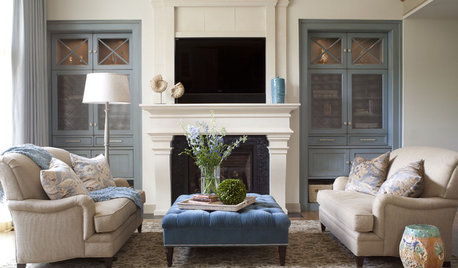
STORAGE15 Ways to Enhance Your Cabinets With Grilles
It looks decorative, but metal mesh on cabinet doors has a practical side too
Full Story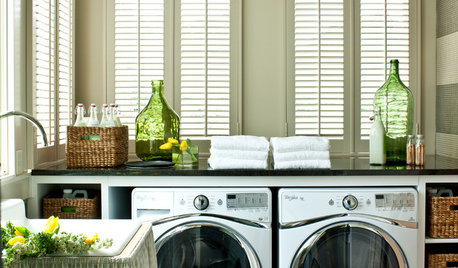
LAUNDRY ROOMSTrending Now: 15 Laundry Rooms Packed With Storage Ideas
Keep this hardworking room tidy with cabinets, baskets, shelves and more
Full Story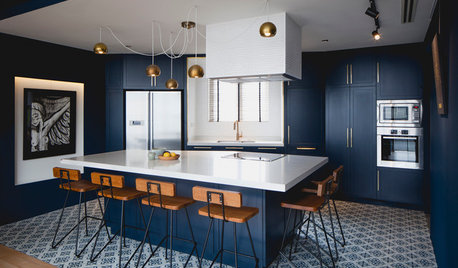
COLOR7 Sophisticated Blues for Your Kitchen Cabinets
Complement a white or neutral room with cabinetry in deep navy, blue mist, cobalt, teal, turquoise and more
Full Story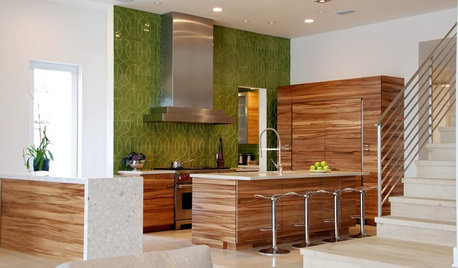
COLORKitchen Color: 15 Fabulous Green Backsplashes
Get the feel of spring all year round with a tiled, painted or glass backsplash in colors from pale celery to deep olive
Full StorySponsored
Your Custom Bath Designers & Remodelers in Columbus I 10X Best Houzz
More Discussions










User