New floorplan for 1930's Spanish bungalow — help!
jellohouse
6 years ago
last modified: 6 years ago
Featured Answer
Sort by:Oldest
Comments (24)
chiflipper
6 years agojellohouse
6 years agolast modified: 6 years agoRelated Professionals
Hemet Kitchen & Bathroom Designers · South Sioux City Kitchen & Bathroom Designers · Hayward General Contractors · Mountain View General Contractors · Redding General Contractors · Martinsburg Kitchen & Bathroom Designers · Marietta Furniture & Accessories · Murray Furniture & Accessories · Nixa Furniture & Accessories · Evans General Contractors · Melville General Contractors · North Lauderdale General Contractors · Waipahu General Contractors · Commerce City Home Builders · Lake City Home Buildersjellohouse
6 years agolast modified: 6 years agogtcircus
6 years agojellohouse
6 years agoManon Floreat
6 years agogtcircus
6 years agojellohouse
6 years agolast modified: 6 years agojellohouse
6 years agoUser
6 years agowritersblock (9b/10a)
6 years agolast modified: 6 years agomjlb
6 years agosuezbell
6 years ago1929Spanish-GW
6 years agoNancy in Mich
6 years agoDenise Marchand
6 years agowritersblock (9b/10a)
6 years agolast modified: 6 years agojellohouse
6 years agolast modified: 6 years agoDenise Marchand
6 years ago
Related Stories
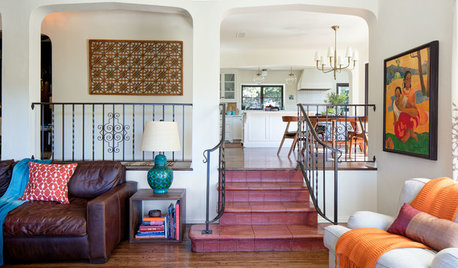
HOUZZ TOURSHouzz Tour: Redo Keeps 1930s Spanish Bungalow Spirit Alive
An architect preserves the Los Angeles home’s period character while opening up the kitchen and improving the layout
Full Story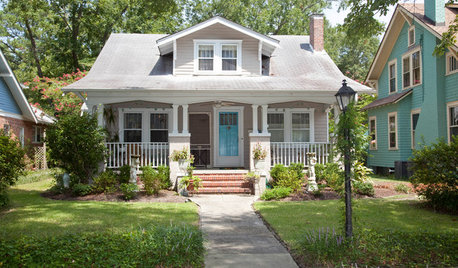
ARCHITECTURERoots of Style: Origins and Interpretations of the Bungalow
Bungalows translate effortlessly across continents and cultures to adapt comfortably to many styles and regions
Full Story
ARCHITECTUREHouse-Hunting Help: If You Could Pick Your Home Style ...
Love an open layout? Steer clear of Victorians. Hate stairs? Sidle up to a ranch. Whatever home you're looking for, this guide can help
Full Story
REMODELING GUIDESWisdom to Help Your Relationship Survive a Remodel
Spend less time patching up partnerships and more time spackling and sanding with this insight from a Houzz remodeling survey
Full Story
HOUZZ TOURSHouzz Tour: Better Flow for a Los Angeles Bungalow
Goodbye, confusing layout and cramped kitchen. Hello, new entryway and expansive cooking space
Full Story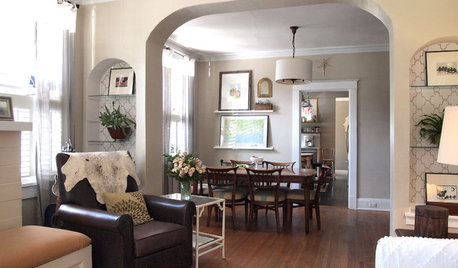
HOUZZ TOURSMy Houzz: Casual, Thoughtful Design for a 1920s Bungalow
A couple turn a neglected, run-down home into a charming, comfortable place to raise their 4 children
Full Story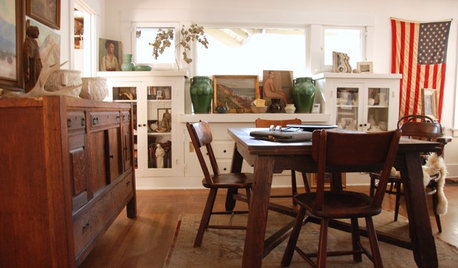
CRAFTSMAN DESIGNMy Houzz: Small-Space Living in a Restored Bungalow
See how this homeowner celebrates his personal style, his flea market finds and the heritage of his 1919 Long Beach home
Full Story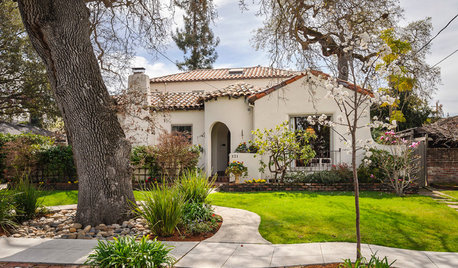
ARCHITECTURERoots of Style: Spanish Eclectic Homes Find a Place in the Sun
Flexible stucco, intricate tiles and more have kept this multicultural style going strong for a century
Full Story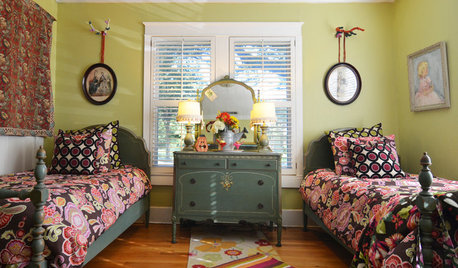
HOUZZ TOURSMy Houzz: Color and Heirlooms Combine in a Welcoming Bungalow
Inherited furniture mixes with bright hues in a 1921 Dallas home that embraces the neighborhood and modern life
Full Story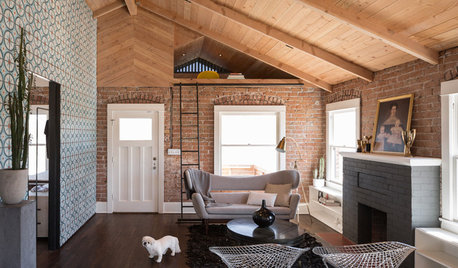
HOUZZ TOURSHouzz Tour: Modern Addition for a Historic Bungalow
A 1927 redbrick home in a downtown historic neighborhood of Phoenix gets a metal-clad modern addition
Full StorySponsored
Columbus Area's Luxury Design Build Firm | 17x Best of Houzz Winner!
More Discussions









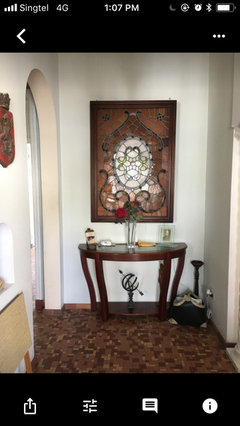

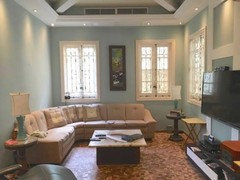
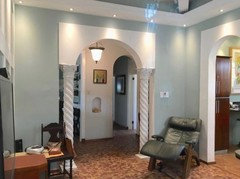
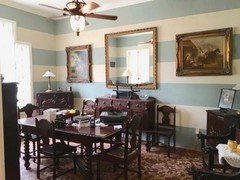

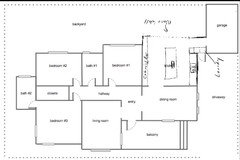
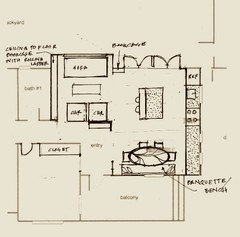


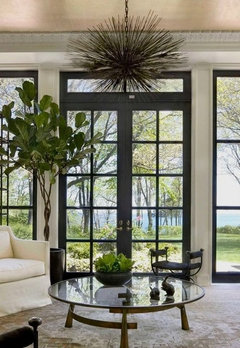
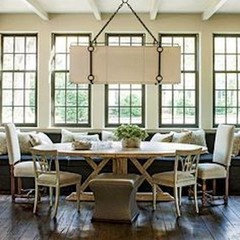








gtcircus