To overhang or not to overhang...for one chair. Help please!
Down to the details on my kitchen layout. Working with the designer/cabinet people to finalize all the little details. The designer that is working it up for our contractor suggested the idea of putting an overhang for one seat because there's kind of a large open area between the end of island and the family room, which is attached. The island top will only be about 29" wide, so it's only enough room for one seat. My two little ones could probably stand at stepstools next to each other, but for someone to sit at a stool it's enough for only 1. This would put the island at 29x96 total. Part of the goal is to make the oven wall feel like it's part of the kitchen, rather than ending where the island ends. If that makes sense. Another option would simply be to extend the actual cabinets and give more storage space.
This is the drawing she sent. Some of the details may change, but this is the basic idea.
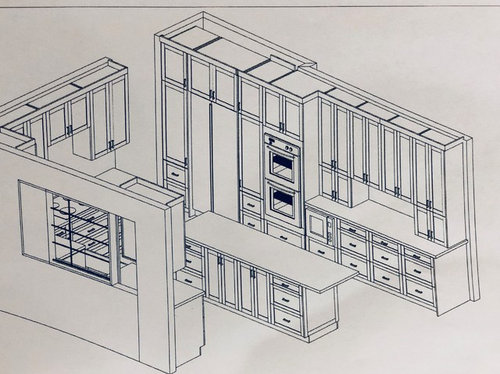
Picture of the space so you can see the little table.
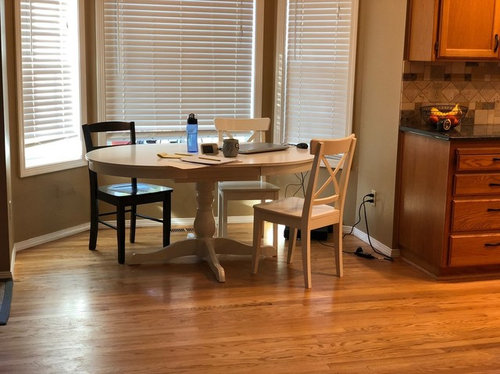
An early ikea rendering I did. Layout has changed a bit, but gives you a feel for where the table is in relation to the island.
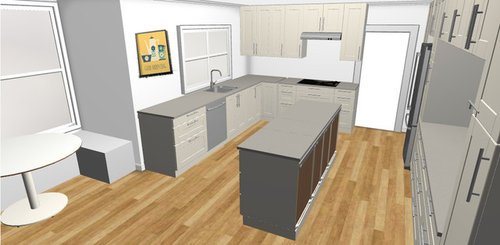
Thoughts? And please don't do the "If You Give a Mouse a Cookie" thing that houzz/gw is so good at. I'm not changing to a peninsula or swapping the dining room lol! I've been through quite a few layouts and gotten tons of great feedback. I think this is a good layout for our space/needs. Just trying to decide whether to go with an overhang there. My inclination is not... just seems like a good spot for my little ones to crawl around and jump up and bonk their heads, and I'm not sure a one-seat bar adds much in terms of functionality. But my mind is open on the idea, and that's why I'm here! Thanks so much!
Comments (72)
Leanna Clawson
6 years agoMy observation would be to extend the overhang of the counter and put 2 stools under it which could be used by the children from the end and side(s)millalm
6 years agoYou could add a single depth cupboard on the end of the island with the doors opening toward the eating area. This would extend your counter top into the empty space. I did this many years ago (when my kids were the age of yours) and still use it for large boxes of cereal, crackers, pop tarts (lol) etc. so that those items can be accessed from the eating area without getting into the working section of the kitchen :) If your kids were in their 30's like mine i would suggest that the overhang with a single stool at the end could come in handy for sitting on while working on the counter when you are as old as I am:)
Related Professionals
Panama City Beach Architects & Building Designers · Bonita Kitchen & Bathroom Designers · Atlanta Furniture & Accessories · Los Angeles Furniture & Accessories · Madison Furniture & Accessories · Reno Furniture & Accessories · Sioux Falls Furniture & Accessories · Northfield General Contractors · Universal City General Contractors · Woodmere General Contractors · Carson Kitchen & Bathroom Designers · Saratoga Springs Kitchen & Bathroom Designers · Mooresville Kitchen & Bathroom Remodelers · Westchester Kitchen & Bathroom Remodelers · Wyckoff Cabinets & Cabinetrymshutterbug
Original Author6 years agoThank you for all the ideas! So, you guys - I found this kitchen that is almost my exact layout! I can't find any other views of it. And they don't answer the questions about the island dimensions or how wide the clearances are. (I always like to know those things when I'm looking at these photos.) They do say that the ovens and refrigerator are on that opposite wall - just like mine! But they have their table pulled out pretty far away from the nook it looks like.
 Country Kitchen · More Info
Country Kitchen · More InfoTheir nook doesn't have the extra walls that mine does. I was originally going to have hubby build a bench seat that follows the contours of the walls. And we'd need to move the light more into the nook so that it's centered on the table. Like this:
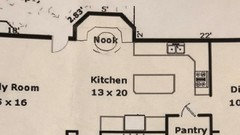
But if I moved the table away from the nook, we could make the bench seat like this.
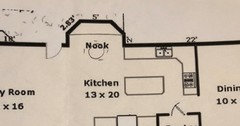
If we moved it further into the room we'd have to move the light further away from the nook.
Here's it is centered over the table, with the table moved further out of the nook than usual.
This is getting into the territory of a new topic, but if I start a new topic I'll just end up going off tangent again and someone will suggest something way outside the scope LOL! (But I do love this place, because of or in spite of that fact ;)
Any thoughts?? If I move the table out that will potentially change my plans for the island..
marylut
6 years agoMeasure height under window to see if there is enough height for a bench. If you want to hinge the bench seat for storage, then go with the design that has straight edges under the window portion.
marylut
6 years ago3 feet minimum between lower cabs and island. Probably 4 feet to allow for DW to open and stand in front of it. At least 3 feet between open fridge door and island.
mshutterbug
Original Author6 years agoThanks marylut :) We will have about 40" on either side of the island, and I am totally fine with that. It's what we had in our last home and it worked very well for us. Actually I weighted it a little wider on DW side and I'll do that again. Probably 38, 42 or thereabouts. I might look into doing only a 1" overhang instead of the usual 1.5" to give a little extra. By my calculations that would give us 2 inches additional total.
As for the height under window seat. It looks like there's just over 20" to the frame.
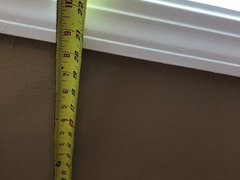
This is the window seat my husband built for me in our last home. I could only find a before/after photo. All my other photos have my kids in them. I can't remember how tall these seats were. I know that the baskets next to the bench are just over 12" tall and the cushion is 2.75" tall. The base moulding I think was 4". So I think I can deduce that the space between the floor and trim there was probably slightly less than 19"? Anyway, so I figure 20" should work fine (?) I googled and it looks like 19" for height is about standard. This time I want to leave enough room for a slightly thicker (and standard - 2.75" was not a standard thickness lol) cushion so we'll have more options on where to have them made.

Storage in the bench isn't a bad idea. I was thinking I wouldn't do storage because I don't love big deep boxes where things can get lost (that's why I had hubby put cabinet doors on the last ones, but with the angled sides and location behind the table, that wouldn't work very well.Hmmm.... I really need to figure this stuff out asap!
Custom Home Resources
6 years agoLovely kitchen plan! Looping back to your original question about the overhang. Sounds like you decided against it and I would agree. Kids love to hang and swing on them, which can be a danger to them and to your countertop if not adequately supported. If you can trust (or teach) your kids not to hang on it, an option you might like for flexibility would be a spring-loaded drop-down portion of the countertop at the end. Add a piano hinge with a sturdy swing-out arm to support it when up. Make sure it is spring loaded to help with lifting the weight. Most of the time it will be down (vertical) against the end of your cabinet, practically invisible. But when you need a bit more space for serving or laying out multiple cookie sheets, you just flip it up. Flip-ups (as I call them) are also great when you come home with a load of groceries to put away. I'm big on building flexibility into a plan.
mshutterbug
Original Author6 years agoThank you Custom Home Resources! Yes, I think I've decided against an overhang. And you are right - my kids would definitely hang on it. My middle has special needs, and she doesn't have much of a sense of danger. So keeping things as safe as possible is always in the back (actually, the front) of my mind. And the less I have to say "no" or "stop doing that" the better! The other thing is they still like to crawl around on the floor, pretending to be puppies etc. But they are 4 and 6, so they are easily able to hop up and start running. I could easily envision them under the overhang, jumping up and hitting a head underneath. So, yeah, I think I'm talked out of an overhang.
So I guess at this point, I need to decide A) where to position the breakfast table and what shape bench in the nook. I could put the table closer to the windows and use the bench as a seat for the back (which was my original plan) or pull it further into that open space between the kitchen and family room. Not all the way into the middle, but maybe centered under the existing light fixture. Or moved slightly further and moving the light fixture. Then I could still have a bench, but it would be more separate, which is kind of a neat idea I think.
And B) how long to make the island. I'd like to make it longer than it currently is, but I'm not sure HOW long. My current plan calls for approximately a foot longer than it is currently (but narrower). Pardon the bad photoshop ;) Someone on another thread mentioned the "stair step" bothered them...the island being longer than sink counter, but shorter than oven wall. It bothers me on paper, but I don't think it will be bad in real life unless you are staring at it from just the right angle. Any thoughts?
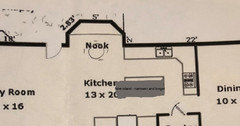
jpp221
6 years agoI think it depends, in part, on how you intend to use the long empty counter. To me, that seems like coffee/espresso machine territory, in which case easy access between it and the dining area is key—and so I’d cut the island short, no overhang.mshutterbug
Original Author6 years agoThank you jpp221! My plan is to use it similar to how I used the island in our last home - for prepping food, baking with the kids (obviously they'll have to stand on stools vs sitting there), and as a kind of buffet space for serving dishes :)
Custom Home Resources
6 years agolast modified: 6 years agoA Mom knows her kids best! You're fortunate to have such a talented husband. The option of a separate bench provides more flexibility, particularly if you ever switch to a rectangular table in the future or want to set up a long folding table there temporarily for a party. You could move the round one out temporarily for more seating nearby. Definitely agree with your thought about going with a standard size thickness for the seat cushions. The bay window angle (with the triangle ends it creates) makes cushions complex, but could you get away with a rectangular pad or two with throw pillows at the ends? You might luck out with dimensions that match standard outdoor benches, so you could get stain-resistant, UV protected fabric cushions with matching throw pillows. Check the big box home stores online to see common dimensions. Grabbing end-of-season bargains would allow you to swap them out occasionally, since padding goes flat after a while anyway. Or you might just choose to change the color periodically. One thought - make sure there is adequate clearance, so that leaning back doesn't result in leaning directly against the glass. I can't tell from the plan view how far down the window goes compared to the height of the bench.
mshutterbug
Original Author6 years agoThanks Custom Home Resources! Some good ideas! Yes, I am so blessed. He is super talented. He's gained lots of practice with all my projects over the years :D
The bench would be about 20" high to clear the trim. I don't even mind ordering custom cushions, but there was only one custom cushion place that I found to do the thickness I wanted. They were all either thicker or less thick, but not the exact thickness lol. I wanted it to touch, but not go above, the window trim.
A couple of notes - we will typically eat in the dining room for family meals. Currently we eat at the table in the kitchen, but that's mostly because there's carpet in the dining room and we have kids. Enough said, right?? We are installing hardwood throughout the entire downstairs so that won't be an issue after the remodel, and I hope to get us back to the dining room. The small table will likely be where the kids eat breakfast and do homework, and I like to sit on my laptop at that table, that sort of thing. So I'd like to have the ability for all 5 of us to sit there, but it won't necessarily be our primary meal table.
So I'm really trying to decide how long to make the island. Do I have it stop even with the edge of the window counter wall. Stopping even leaves more space for future changes to nook/table, but it also reduces my island storage. And, it might actually be kind of nice to have the island going somewhat behind the table in the nook, for someone to reach to get more of some food item. Maybe?
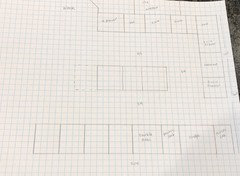
And I'm trying to decide how to configure the window bench. Straight across? Or following the contours? And if the latter, how exactly do I shape it. I put some tape on the floor (should have used darker tape!) and I don't think I have the angles right. A person couldn't sit at that little diagonal part because it's not very wide, so would they sit on the end straight parts?

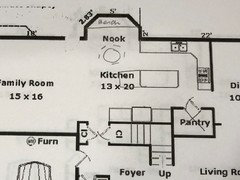
I was initially thinking two people sit at the straight parts and one at the back (the kids), and then two people in chairs. But of course, that means the person at the back is stuck back there unless someone moves. Maybe not a huge deal, but something to think about. Then again, they are pretty much stuck there even with the straight bench I think. lol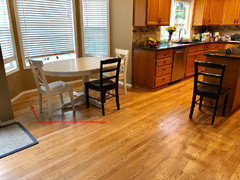
I tried some different configurations to see how it felt with the island extended (tried to simulate it with a chair).
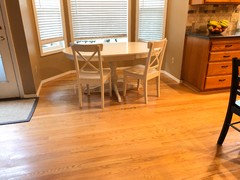
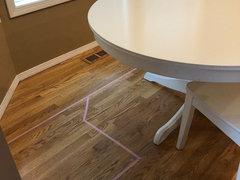
Another option is to shrink it back to a round table, and I could keep 3 chairs around it or use the bench.
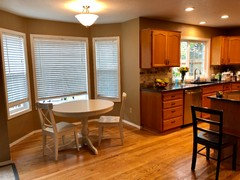
I'm going to copy this into a new post since I've gone off topic, but if anyone here wants to chime in, I am always all ears! :)
suezbell
6 years agoNo overhang. Your island is already blocking the favored "kitchen triangle" -- unimpeded space between stove and refrigerator and sink.
mshutterbug
Original Author6 years agosuezbell - actually the island isn't blocking it :) The start of the island is past the fridge. The entire length of sink isn't unimpeded, but I'm good with it.
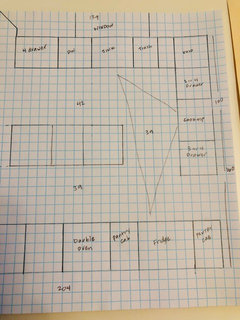
mshutterbug
Original Author6 years agoTrying my mocked up bench again. I had it too deep before. This might still be too deep at 22”. I’ve read it should be 17-22”. But much shallower than 22” and it wouldn’t be comfortable if someone wants to sit lengthwise. If we push the table back far enough for comfort. (I used the chairs to simulate the front of the bench to figure out how far back the table should go.) Then the light fixture will definitely have to move back too as you can see how far off center it is. I also tried making a bench straight across the back to try that instead. If I did that I might leave the table in a small circle and bring it out farther into room. Kinda like this...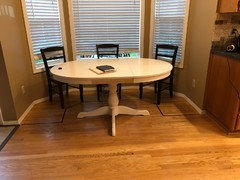
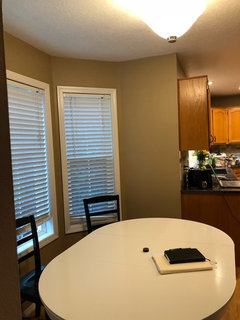
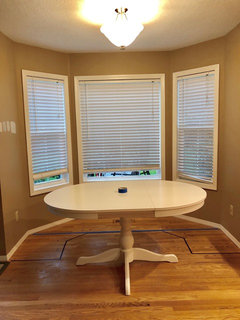
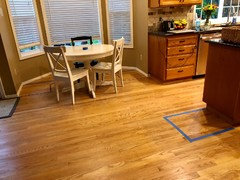
mshutterbug
Original Author6 years agoLast one (I know I’m basically talking to myself at the moment LOL!) If I do bench straight across the back, two people could sit side by side, with the other 3 in chairs across. And I could extend the island without it interfering. Or not extend it lol. Ahhhh. I’m driving my family nuts with all the taping and rearranging :D
marylut
6 years agoHi, you should have about 36 inches around the chairs so folks can get to the bench. Photos make it look like the chairs are pushed under the table and you still don’t have enough room behind chair by wall and chair by cab to allow enough room to scoot past someone seated there..
millalm
6 years agoYou have so much open space I would move the table away from the nook and have a separate bench sitting area. You could go with the straight bench or keep the 'u' configuration which I think would look lovely.
mshutterbug
Original Author6 years agoThanks marylut. That's a good point. Although, to be honest, this is how we currently use it. And you're right - there is no room for anyone to scoot behind the person sitting nearest the countertop to get to the back of the table. (Well, technically we could, but 99% of the time, everyone goes to the back of the table from the side closest to the back door. Here's a pic of how we currently use it. This is exactly how it was left when everyone vacated a few minutes ago. I had the 3 kids sitting around the table eating breakfast while I sat at my laptop to look on houzz haha.
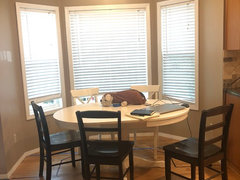
The majority of the time it's just the kids sitting at the table. And since we will be able to have dinner in the dining room, I don't need to have regular seating for 5, just the ability to add the extra in a pinch. So technically I could get away with seating for 3 or 4.
If I make the table into a circle that gives more room, but then the people at the bench can't properly reach the table, unless we made the bench ridiculously deep. I could just do no bench and have only chairs, but I guess I have a thing for built-ins lol! The 5 of us can fit at the round table, but we keep it extended because it really is more comfortable, especially at dinner.
If I do the wrapped around bench, the kids could sit back there and we could have only 2 chairs on the outer portion (was my original plan, and why I only bought 2 chairs to go with the table lol).

Kind of like in these photos...
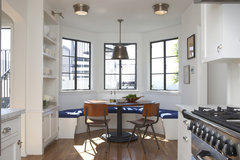 French Normandy Castle · More Info
French Normandy Castle · More Info Acton Kitchen & Baths · More Info
Acton Kitchen & Baths · More Info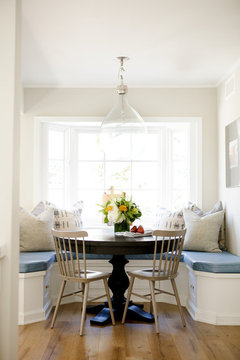 Designer Feature · More Info
Designer Feature · More Info Sea Cliff Classic · More Info
Sea Cliff Classic · More Infomshutterbug
Original Author6 years agoThanks millalm! That thought has definitely occurred to me! But I'm just not sure where exactly to orient the table?? Would I line it up sort of with the island? I don't think it would work as the oblong because I think it would feel cramped in the middle of the space (it's 60" long when extended.) But I think the small circle table would work. I tried it out and took some pics. (My husband was asking how I still haven't figured this out LOL but he's a sport :D I'm just not sure how far away from the bench I'd need to move it in order to make both spaces work...
Here it is more in the middle of the room. I was going to line it up with the island but that seemed too far, and I can still comfortable walk around in and between the spaces with it here. And obviously I would NOT extend the island if I were to move the table further into the room.
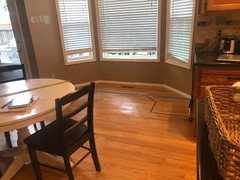
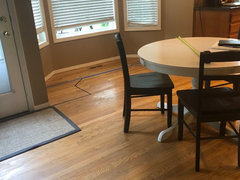
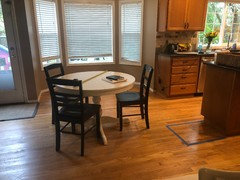
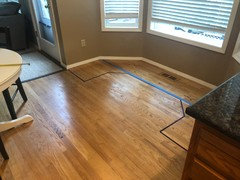
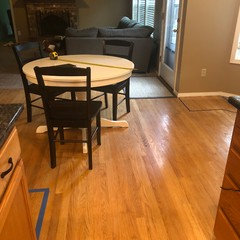
Any more thoughts?
mshutterbug
Original Author6 years agolast modified: 6 years agoI thought I'd also try orienting the oblong table lengthwise in the space. I *think* that would work for 3 people to sit along the back with a wraparound bench. But the people on the sides in the bench would not be able to be tucked completely under the table. If that makes sense. In other words you wouldn't be able to scoot the seat further under the table because it would be in a fixed position. This is with the wrap around bench being 22" deep on all sides.
(the chairs are just there to simulate the bench)

If the kids sat more on the angle portions, it would look like this (again, the chairs are just to test out sitting where the bench would be). Added in the two chairs that would go at the end. (And ignore the blue tape showing the extended island, because I wouldn't extend the island if I had the table oriented this way.)
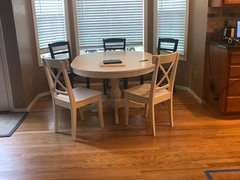
millalm
6 years agoI really like the round table pulled just out of the 'nook' and it sounds like you really want the window seat. I think you have enough room to have both :)
mshutterbug
Original Author6 years agoThanks millalm! I may just be fixated on the bench...I don’t want to overlook better ideas because I’m so set on it, you know? But yeah, I like the idea of a bench :) I also kinda like the round table pulled out like that. But then my question is - what do I do with the light fixture? If I move it to center over the round table then we are locked in. I could just remove it altogether I guess?? Just seems like it would be weird to leave it in the middle of the nook with no table there. Hmmm...millalm
6 years agoSuggest you live with the table pulled out for a bit and see how liveable it is before you make any decisions about the light fixture :) I think the table not being pushed into the nook has really opened up the space ( as strange as that sounds since the area was wide open before!) A separate bench area also gives you more flexibility as to how you 'distribute' the kids lol. Now that you've decided not to extend the counter do you need to make a decision about the table right now?
mshutterbug
Original Author6 years agoThanks millalm! We are on the same wavelength. I'm sitting at my laptop with the table in the middle of the room LOL!! And I'm going to get the kitchen remodel done before I make a decision about the bench/table/light fixture. I'm 99% sure I won't extend the island, and that will give me a lot more flexibility to decide what to do with the nook. And worst case scenario - having this large empty space between the family room and kitchen won't be the end of the world. I'd rather that than have it feel super cramped.
I like the idea of people being able to sit with their backs against the wall if I do the wrap-around bench. But my inclination is to do a straight bench, just to keep the floor space open in front of it. But for now I'm just going to keep the table pulled out of the nook and see how we feel about it.
But check out this cute photo. It's a different layout than my kitchen, but it's so cute! If I did a straight bench it could be used like this as a seat at the table or with the table in the middle of the room and as a separate space for the kid "distribution" lol,
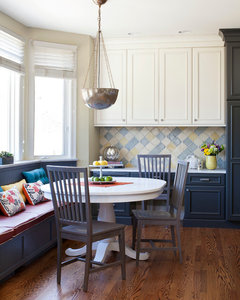 Traditional Dining Room · More Info
Traditional Dining Room · More InfoCarolina Kitchen & Bath
6 years agoI didn't read all of the responses, so this may have already been mentioned, why don't you radius the overhang? Similar to this but without the cabinet below.
 Shingle Style · More Info
Shingle Style · More Infomillalm
6 years agoI like the idea of the straight bench and I had thought about you being able to temporarily move the table into the nook when needed. The bench following the U shape is the one the majority of your inspiration pictures feature so you may already have your answer lol. My other thought was that if they are sitting on the bench to eat, will they have their backs against the glass window since you said you want the top of the seat cushion just below the trim? Not so much of an issue if you're lounging on the bench, or are you planning to make a backrest for the cushions? I am a fan of all of the inspiration pictures you have posted :)
mshutterbug
Original Author6 years agoOk you guys...overthinker is back. On another thread someone was saying think long and hard about doing a bench there because people will be backing into window treatments and also because the kids will grow (I know this well already, with my oldest being significantly taller than me, and he's only 13!)
And Someone on another thread posted a photo of a gorgeous kitchen with a layout similar to mine. They did a super long island with seating at the end. It has table leg style overhang, so no overhang out in the middle of the air.. So I started thinking about another idea. I could do something similar and still have room for the small table IN the nook. The nook is 6 feet deep, so a small table and chairs fits in it fine. I could even reduce the depth of my base cabinets beyond the double oven to 18", gaining an extra 6" of aisle there. If I didn't reduce them, it would still be fine by my standards, but I know many houzzers will tell me 42" is too narrow ;)
Though as I've said a million times, that width works absolutely fine for our family. Maybe we are just small people hahaha! It would be too tight for seating though. But if the seating is on the end, the space would open up considerably toward the nook and the family room. I could even gain an extra 6" on one side if I were to reduce my end 4 cabinets to 18" deep, instead of the planned 24". Though that would mean I'd need to find a new home for the microwave drawer, which is slated to go there.I could just forgo the seating (plus, I have 3 kids, so only 2 seats might not make the most sense unless I want them fighting over who gets to sit at the island) and make it a super long island with the normal depth cabinets there, and go with the 41" clearance and never show my face on Houzz again :D
Remind me - if I give up the idea of a bench in the nook entirely, do I still not want a super long island there??Any thoughts?
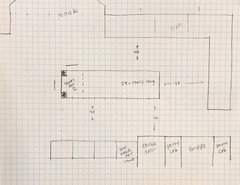
mshutterbug
Original Author6 years agoSo, if I totally throw out the idea of a bench in the nook (which I may have been overly fixated on? I miss the old bench seat hubby built for us, but it was in the living room and worked perfectly. I may be trying to recreate that here, but in the wrong space) So, if I let go of the bench idea, I could just stick the round table with a few chairs in there. Then I could have seating for 3 (or not) in a long skinny island. Like this... (and for the umpteenth time, I know that aisles less than 48" is breaking the cardinal houzz rule. I guess I'm a rulebreaker LOL!)
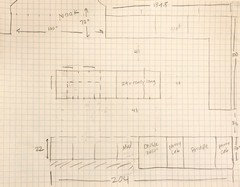
Inspired by another houzzer on another thread, as well as some of these photos in my "narrow island" ideabook.island is 115x25, 36" walkways
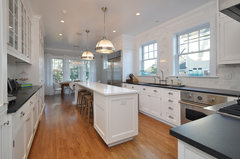 Home Expansion & Remodel - Westfield, NJ · More Info
Home Expansion & Remodel - Westfield, NJ · More Info
island is 26x96, 36" walkways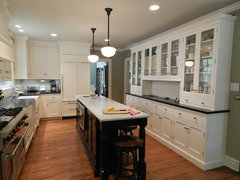 Classic Modern · More Info
Classic Modern · More Infoisland is 107x32
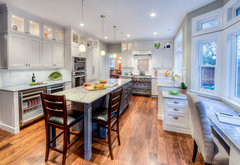 TRADITIONAL PAINTED KITCHEN · More Info
TRADITIONAL PAINTED KITCHEN · More Info
I'm going to stick some tall boxes at the end of the island and see how it feels. So far I really like having the table in the middle of the room, which would be a vote for keeping the island short and doing a bench. But I think I could really get behind the idea of the long island with no bench too. Hmmm...back to square 1.5 :Dmarylut
6 years agoLengthening the island would be practical if you don’t need to get from cabs on one side to cabs on the other side during prep, cooking, baking, or clean up. You don’t want the island in your way. Putting boxes there and going through a daily routine should give you the answer. If 3 chairs are going at the end, make sure there is enough leg room so knees don’t bump when all 3 are seated.
marylut
6 years agoMy sister set up her nook with a cozy chair and side table and she drinks her coffee there and someone can sit there so she can talk to them while she makes dinner.
mshutterbug
Original Author6 years agoI love that idea of a cozy chair!! Yep going to mock it up with boxes and see how that works :) Another thought would be to drop down the end section to table height. I’d feel more comfortable with my littles at regular height chairs. So many options and only one kitchen lol!mshutterbug
Original Author6 years agoI like the way you think marylut!
I just posted this on the other thread I have going, but you guys on this one have such great input too...so I apologize for duplicating.
My kitchen is such a mess right now. I've got sick kids this week, my entire spice cabinet is covering my corner counter area and the contents of my demolished pantry is distributed in the kitchen and covering my dining room table. But whatever. That's life. So please pardon the mess. So you guys, I realized that my kitchen table is the perfect length to simulate extending the island! It's more than a foot wider than the island will be though, so keep that in mind when looking at this. I used blue tape to show how wide it will actually be.
And just to clarify, the blue tape on the fridge wall is about where the cabinets will end. The fridge currently sticks into the room a foot more than the cabinets will. (The fridge can only go in one spot...into the demolished pantry. That's the only place on that wall that's deep enough. I looked at about a million ideas and that was the only one that worked without a counter-depth fridge.)
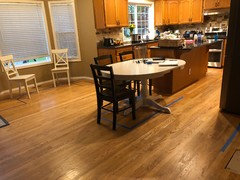
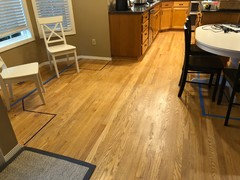
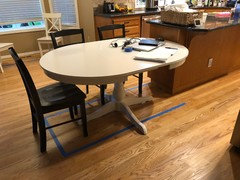
So, that said, I still need to live with this length for a bit. But upon first glance, I'm kinda diggin' it. As you can see, if I do seating at the island I'd still have plenty of room for comfy chairs in the nook. Or, no seating at the island (table height or otherwise) it would would allow me tons of storage for my baking things etc to be on the sink side - so no worries about being blocked by the island for workflow. I think even with seating at the island I could still have everything I regularly need kept on the sink side of the island) and there's still plenty of room for the white table to be configured in a small circle with 3 or 4 chairs around it.
This isn't a perfect simulation obviously, but it's as close as I can get. In reality, the entire island will move away from the cooktop wall, so it won't be quite as long as it is now but the blue tape is about where the island would stop. Hope that makes sense! (to refresh, it would be about like the below sketch)

Any more thoughts??mshutterbug
Original Author6 years agoI literally have a bench the exact right size to simulate what you said. It’s in our entry so I lugged it to the kitchen. Although the bench would need to be narrower as I think about it, because it would need to clear the legs. I don’t like overhangs in midair. Though if we do table height the kids are far less likely to hang on or play under the end..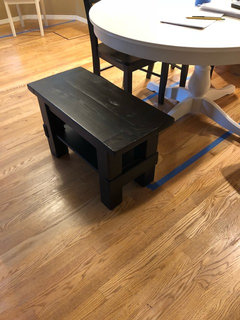
iheartsix
6 years agoI have an over hang and I love it. My island is 6ft long, flat with no sink or stove top. It has amazing storage and the fact we can add a chair on the end helps greatly. In fact that's where my husband and I eat pretty much all the time - he sits at the over hang. We have 6 small grandkids and they gravitate to the island more than the table so having that one extra space helps.Emily Luscri
6 years agoI know you’ve moved on to bigger layout options, but regarding the smaller overhang on that island, you could always fill that space with built in bookshelves for cookbooks etc. just throwing that out there. :) I personally like a bench seat in a nook, but that’s just me. Good luck!
mshutterbug
Original Author6 years agoThanks you guys! Yep, this puppy is still chasing her tail :D
Been playing with some ideas. Keep the island short and move the table into the empty space between kitchen and family room.
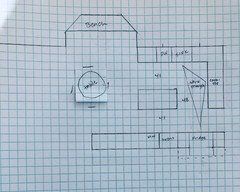
Inspiration with similar layout
Another option is a long narrow island with no seating, and keep a table in the nook.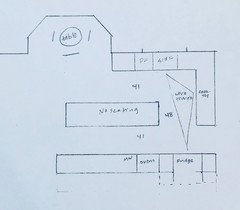
An inspiration photo (pretend there's no stools lol)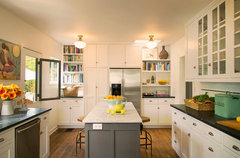

Another idea would be to do an island with two levels, with the end being at table height. The benefit would be that it would be a good height for various kitchen tasks (like rolling dough) and it would be safer for my littles than barstools.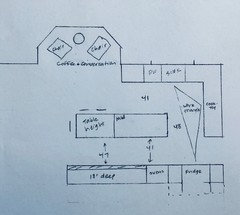
Inspiration (imagine this one is at two levels)...
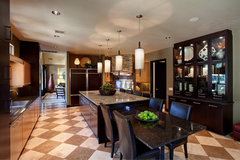

I do NOT want this. My kids would be certain to go under there and jump up and bonk their heads and/or hang off the end. If there were posts on either side it would help, but no countertop hanging off in midair.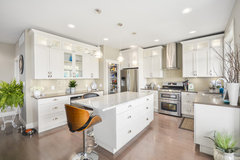
Any final thoughts?Kathi Steele
6 years agoI like the short island and the table in the middle. It gives the most flexibility, I think.
mshutterbug
Original Author6 years agolast modified: 6 years agoThanks Kathi! It would certainly be the simplest and least expensive option too! But I'm still torn...
I was inspired by another houzzer's kitchen with a very similar layout, and I'm actually back to thinking about the original plan of a longer island. What an irony it would be if I go with what the KD at the cabinet shop suggested after all this back and forth. I think if I were to add legs to the overhang it would totally change how I feel about the visual. It would also make it less likely that the kids would hang off it or play underneath it. I could do a shallow overhang for one seat on the end, like she suggested. Or I could shrink my cabinet depth on the fridge wall past the double oven. And I could increase the overhang wide enough to fit 2 stools on opposite sides and then just tuck underneath when not in use.

The overall would look kinda like this. Actually the chairs would be closer to the island. But I think it could still work...
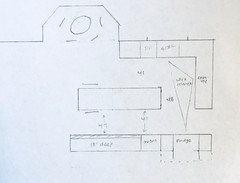
I could alternately do 2 chairs like a photo I posted above, but they wouldn't tuck under.
Or stools
 Classic Modern · More Info
Classic Modern · More Infomshutterbug
Original Author4 years agoWell guys, I thought I'd come back and update. I did go with the overhang. It's probably the one thing I'd really have done differently. I have yet to actually buy a stool or two (it's big enough to fit one on either side and there's plenty of clearance around it), and I definitely will because I think it looks unfinished without something under the overhang. It was great in concept, but I think it's just unnecessary. If I were to do it again I'd have done more drawer banks or even shortened the island to line up with the sink side. It's not a huge regret, but it's only fair to say that, in hindsight, I'd have done it differently. With the table so close, there's really no reason for anyone to sit at the island. And when the kids help me back they pull chairs up along the back closer to the other side of the island. I posted my finished photos here if you're interested. https://www.houzz.com/discussions/5774070/kitchen-is-finally-99-lol-done
suezbell
4 years agoThanks for the update. Looks really good.
In lieu of investing in stools for the "overhang", invest in a wheeled cart with cabinet and/or drawers that you can roll beneath it and/or out onto the porch or patio.mshutterbug
Original Author4 years agoThanks guys!
That's not a bad idea suezbell. I'm just not sure I've got anything that I need to put in a cart... we have a step down to get to the patio, so that would be kinda awkward to get it outside. It crossed my mind to put my rolling cart under there (it's kinda like a craft cart) with homeschool supplies, but I feel like it might just look cluttery. Since we actually do often school at the kitchen table it would be a pretty convenient place to put school things for the day. Or I might just get an inexpensive single stool so that at least it has something there. Hmmm...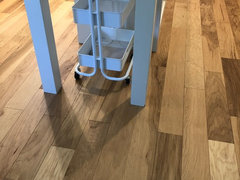
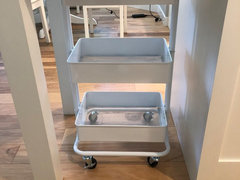
felizlady
4 years agoYou don’t need an overhang and a stool if you have a breakfast nook right there. If you want your island to be that length, add a cabinet to hold trays or one big pot which doesn’t fit elsewhere. A cart or some other thing just stuck under the overhang is too visible from other areas and will look like an afterthought. There is no rule that the island must end at the same place as the other cabinetry.
mshutterbug
Original Author4 years agoYep it's true @felizlady, but it's already done lol :) In hindsight I'd definitely have left off the overhang, but it's not the end of the world!
millalm
4 years agoI think it looks great. If the cart suits your lifestyle at the moment then use it, plenty of time for bar stools down the road when the way you use your kitchen changes! Don't focus on the one thing you would have done differently, focus on how lovely your new kitchen is.
mshutterbug
Original Author4 years agoThanks so much @millalm! I actually really really love my new kitchen, so it's not difficult to focus on that :) I think I might try it out with the cart in here. I could still see maybe getting a single backless stool (I like those metal ones) but being able to roll our school cart under there is actually pretty convenient! And it's not supposed to be a show kitchen after all.... as much as I like clutter-free and minimal, we do need to make it work for our lifestyle too. And having 3 kids means there will be signs of family life - which in my book is a good thing!
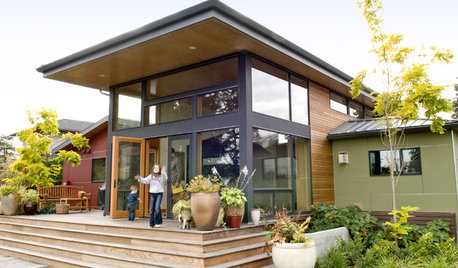

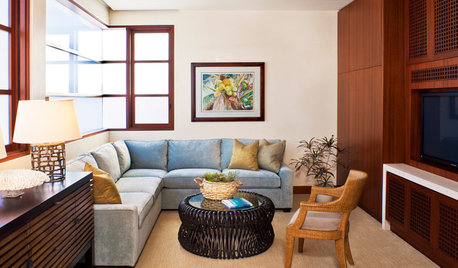

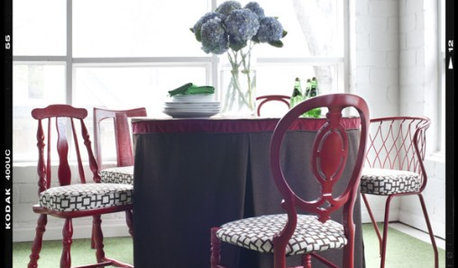
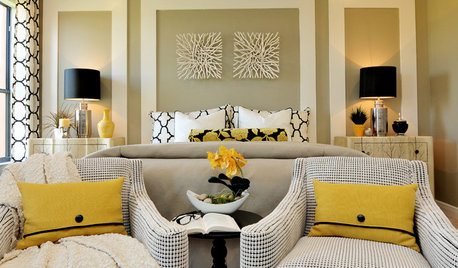
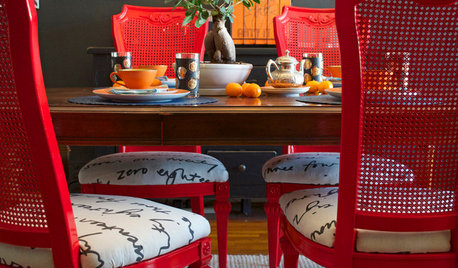









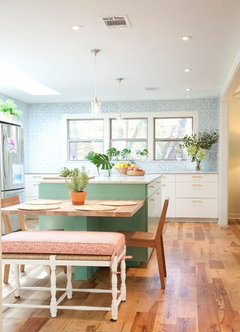
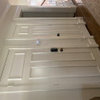



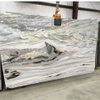
North Coast Interiors