Help! Just bought a 1993 house and need your ideas!
canopyecology
5 years ago
Featured Answer
Sort by:Oldest
Comments (20)
Related Professionals
Lincoln Painters · Delray Beach Painters · La Vergne Painters · Newport Beach Painters · Shrewsbury Painters · Walnut Creek Painters · Gilroy Flooring Contractors · Livonia Flooring Contractors · Medford Flooring Contractors · Linton Hall Interior Designers & Decorators · Huntersville Furniture & Accessories · Beverly Hills Furniture & Accessories · Northbrook Furniture & Accessories · Kilgore General Contractors · Westchester General Contractorscanopyecology
5 years agocanopyecology
5 years agocanopyecology
5 years agozibbe
5 years agolast modified: 5 years agocanopyecology
5 years agocanopyecology
5 years agolast modified: 5 years agolhutch13
5 years agoJean L
5 years agokatinparadise
5 years agocawaps
5 years agograpefruit1_ar
5 years agoBeth H. :
5 years ago
Related Stories
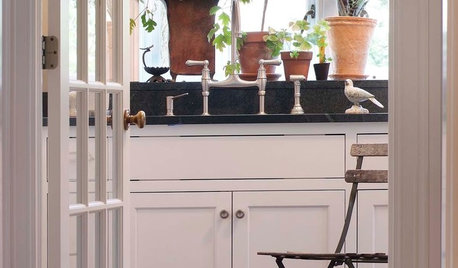
HEALTHY HOMEDecorate With Intention: Let Your House Help You De-Stress
Break free of automatic TV time and learn how to really unwind and recharge with these easy ideas that don't cost a dime
Full Story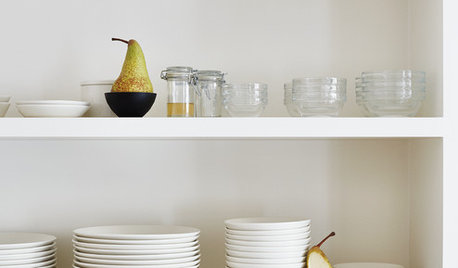
LIFEYou Said It: ‘Put It Back’ If It Won’t Help Your House, and More Wisdom
Highlights from the week include stopping clutter from getting past the door, fall planting ideas and a grandfather’s gift of love
Full Story
DECORATING GUIDESDesign Dilemma: I Need Lake House Decor Ideas!
How to Update a Lake House With Wood, Views, and Just Enough Accessories
Full Story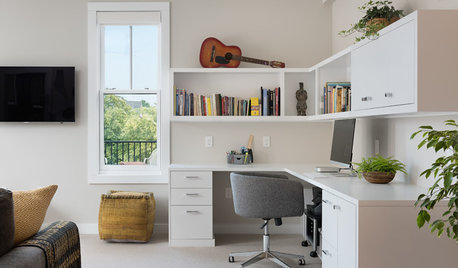
DECLUTTERINGNo Time to Declutter the Whole House? Try These 6 Ideas
Make a fresh start by tackling a few tasks that will revitalize your home and your spirits
Full Story
MOST POPULAR9 Real Ways You Can Help After a House Fire
Suggestions from someone who lost her home to fire — and experienced the staggering generosity of community
Full Story
SELLING YOUR HOUSE10 Tricks to Help Your Bathroom Sell Your House
As with the kitchen, the bathroom is always a high priority for home buyers. Here’s how to showcase your bathroom so it looks its best
Full Story
ARCHITECTUREHouse-Hunting Help: If You Could Pick Your Home Style ...
Love an open layout? Steer clear of Victorians. Hate stairs? Sidle up to a ranch. Whatever home you're looking for, this guide can help
Full Story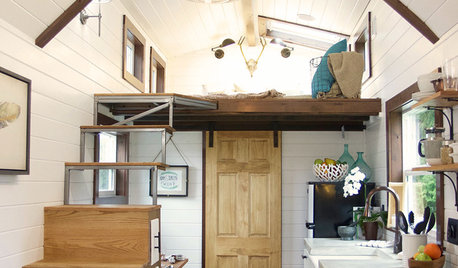
TINY HOUSESCool Ideas to Borrow From Tiny Houses
We can learn a lot from these compact homes. Here are 14 of the best takeaways on storage, furniture and more
Full Story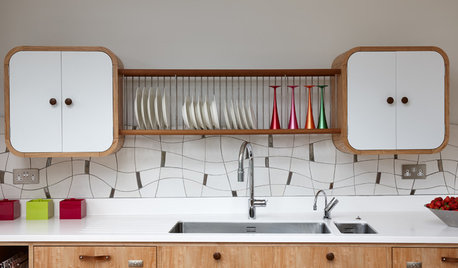
KITCHEN STORAGEPlate Racks: Not Just for Grandma’s House Anymore
Check out 16 fun, practical and stylish ways to display your dinner plates
Full Story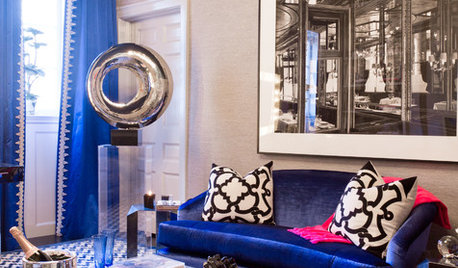
HOLIDAY HOME TOURSBrave Decorating Ideas From the NYC Holiday House
A good cause and daring design go hand in hand at a Manhattan mansion, with plenty of inspiration for all
Full Story





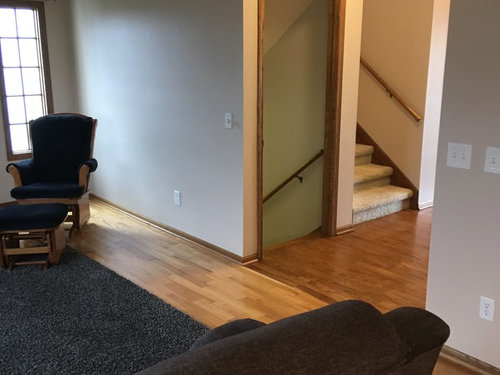
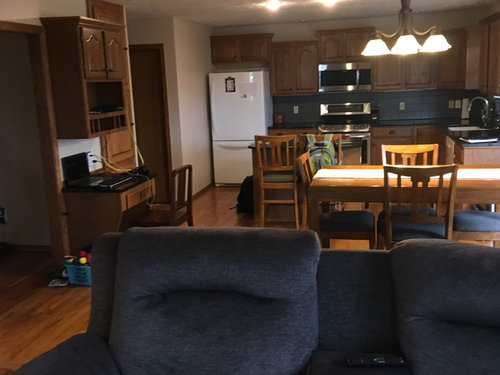

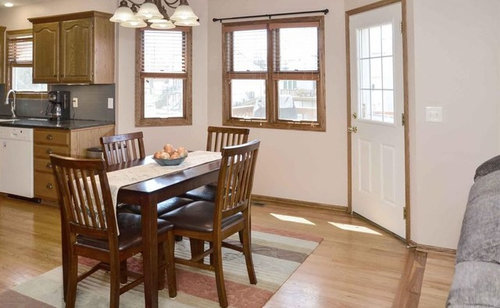



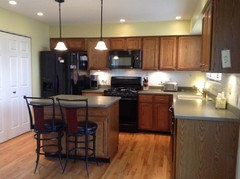
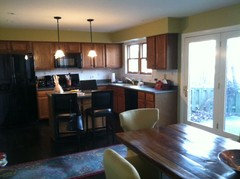
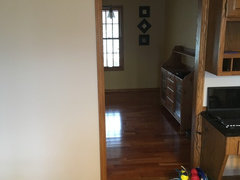
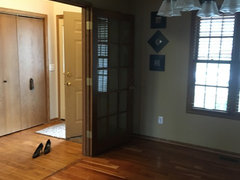
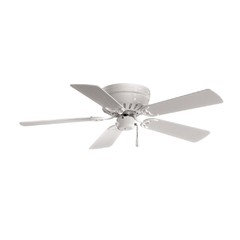
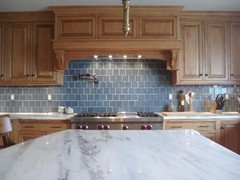


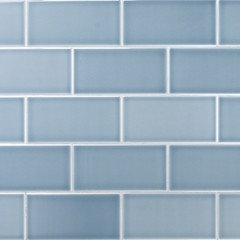
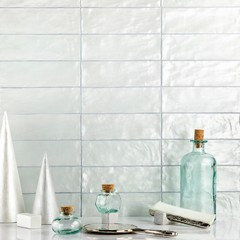
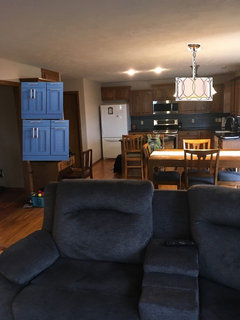
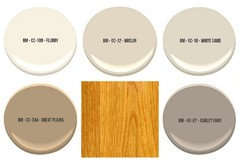



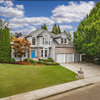
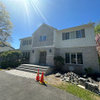
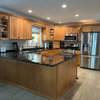


remodeling1840