What would you do with this space?
Tracy Lehman
5 years ago
last modified: 5 years ago
Featured Answer
Sort by:Oldest
Comments (10)
RL Relocation LLC
5 years agoKim
5 years agoRelated Professionals
New Bedford Custom Artists · Rockland Lighting · Arden-Arcade Window Treatments · New Baltimore Window Treatments · Tahoe City Interior Designers & Decorators · Roswell Furniture & Accessories · Sahuarita Furniture & Accessories · Great Falls General Contractors · Hillsboro General Contractors · Little Egg Harbor Twp General Contractors · Milford Mill General Contractors · Niles Kitchen & Bathroom Remodelers · Burr Ridge Cabinets & Cabinetry · Glendale Heights Cabinets & Cabinetry · Bellwood Cabinets & Cabinetrybossyvossy
5 years agocpaul1
5 years agoOlychick
5 years agolazy_gardens
5 years agoauntthelma
5 years agolast modified: 5 years agoBANDD DESIGN
5 years agoPatricia Colwell Consulting
5 years ago
Related Stories
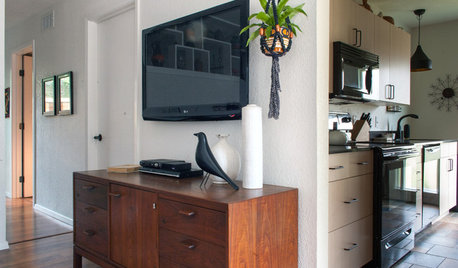
LIFETips for Moving Into a Smaller Space
Downsize with less compromise: Celebrate the positive, pare down thoughtfully and get the most from your new home
Full Story
KITCHEN DESIGN10 Big Space-Saving Ideas for Small Kitchens
Feeling burned over a small cooking space? These features and strategies can help prevent kitchen meltdowns
Full Story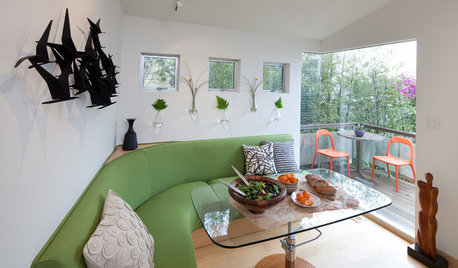
THE HARDWORKING HOME12 Smart Designs for Small-Space Living
The Hardworking Home: Furnish your compact rooms more efficiently with these creative built-ins and adjustable pieces
Full Story
REMODELING GUIDESRethinking the Open-Plan Space
These 5 solutions can help you tailor the amount of open and closed spaces around the house
Full Story
BATHROOM DESIGNConvert Your Tub Space to a Shower — the Planning Phase
Step 1 in swapping your tub for a sleek new shower: Get all the remodel details down on paper
Full Story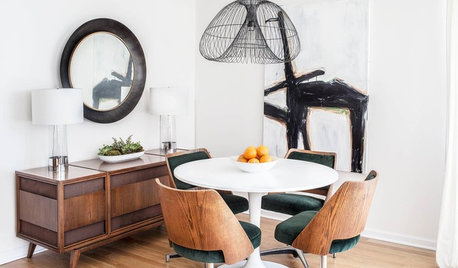
FURNITURE10 Furniture Essentials for Small Spaces
Here are items to opt for when a full-size sofa would be the elephant in the room
Full Story
STUDIOS AND WORKSHOPS11 Tips to Get the Creative Space You Crave
Life, liberty and the pursuit of your craft. OK, that's paraphrased, but we think you have the right to an inspiring workspace of your own
Full Story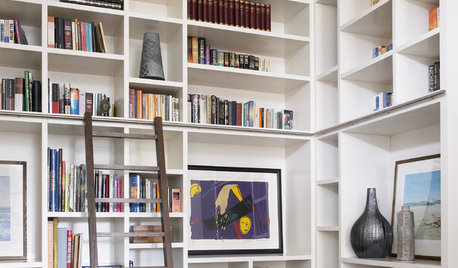
SMALL HOMESAsk an Expert: What Is Your Ultimate Space-Saving Trick?
Houzz professionals share their secrets for getting more from any space, small or large
Full Story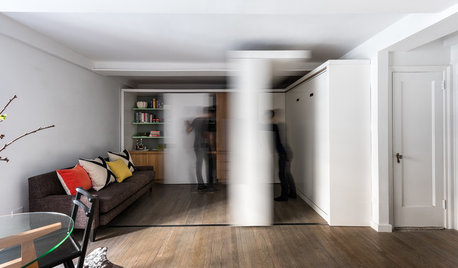
HOUZZ TOURSHouzz Tour: Watch a Sliding Wall Turn a Living Space Into 5 Rooms
A clever custom storage piece transforms this New York City microstudio into multiple living spaces
Full Story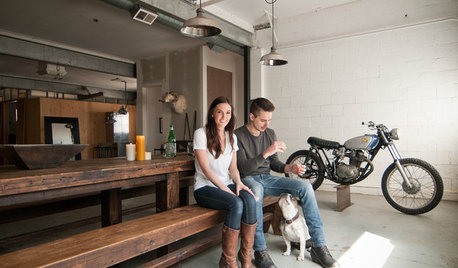
INDUSTRIAL STYLEMy Houzz: From Raw Space to Hip Home in a Converted Utah Garage
Creative repurposing with an industrial edge defines the first home of an engaged couple in Salt Lake City
Full Story







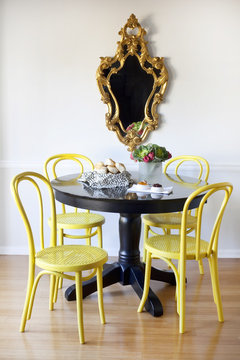



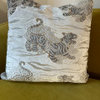



BeverlyFLADeziner