Help/Input on Modern Farmhouse floorplan + exterior
Nicole Barczak
5 years ago
Featured Answer
Sort by:Oldest
Comments (27)
Sina Sadeddin Architectural Design
5 years agoVirgil Carter Fine Art
5 years agolast modified: 5 years agoRelated Professionals
New River Architects & Building Designers · Ronkonkoma Architects & Building Designers · Spanish Springs Home Builders · Palestine General Contractors · Cloverly Architects & Building Designers · Gainesville Kitchen & Bathroom Designers · Highland Park Kitchen & Bathroom Designers · Cedar Rapids Furniture & Accessories · Columbus General Contractors · San Marcos General Contractors · Brookfield Siding & Exteriors · Woodstock Painters · Gurnee Painters · Tampa Painters · Palestine General ContractorsJenna Dee
5 years agolyfia
5 years agolast modified: 5 years agocpartist
5 years agoAnnKH
5 years agoNicole Barczak
5 years agoNicole Barczak
5 years agosmhinnb
5 years agohomechef59
5 years agoNicole Barczak
5 years agohomechef59
5 years agolast modified: 5 years agoNicole Barczak
5 years agoNicole Barczak
5 years agoNajeebah
5 years agoNicole Barczak
5 years agoA Fox
5 years agoNajeebah
5 years agoSummit Studio Architects
5 years agoNicole Barczak
5 years agoSummit Studio Architects
5 years agoNicole Barczak
5 years agoSummit Studio Architects
5 years agoautumn.4
5 years agoVirgil Carter Fine Art
5 years ago
Related Stories
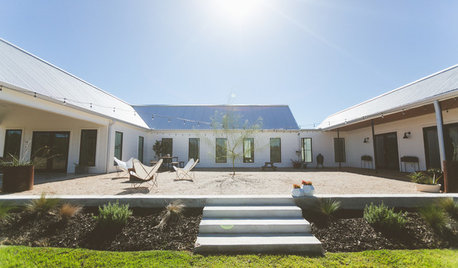
HOUZZ TOURSMy Houzz: Couple Build Their Dream Modern-Farmhouse-Style Home
A Texas interior designer and her family combine reclaimed wood, polished concrete, built-ins and vintage pieces in their new house
Full Story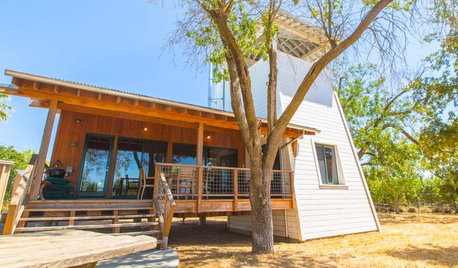
HOUZZ TOURSHouzz TV: See a Modern Family Farmhouse That Can Pick Up and Move
In the latest episode of Houzz TV, watch California architect build a beautifully practical cabin to jumpstart his parents' new farm
Full Story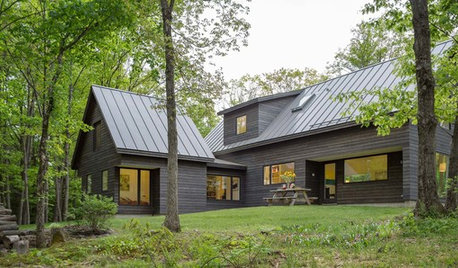
FARMHOUSESHouzz Tour: A Modern Family Farmhouse in Rural Vermont
After years of camping out on their Vermont lot, a couple build a home that keeps them connected to the land
Full Story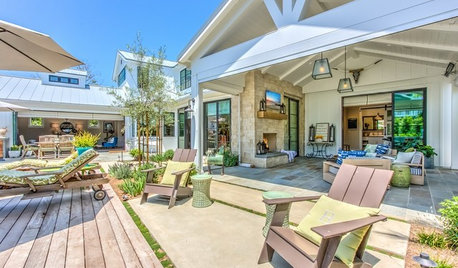
HOUZZ TOURSWe Can Dream: A Spacious Modern Farmhouse on the California Coast
Beautiful textures, oversize rooms and striking accessories highlight a domestic engineer’s dreamy home
Full Story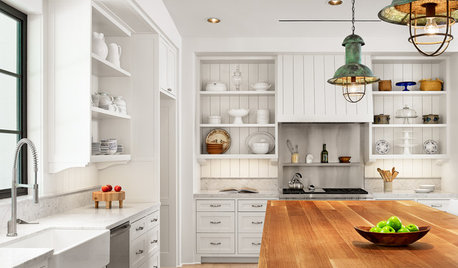
MOST POPULAR3 Top Ingredients of Modern Farmhouse Style
Want this popular look to have staying power in your home? Follow this recipe for a design that endures
Full Story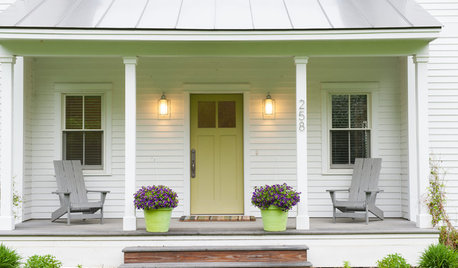
HOUZZ TOURSMy Houzz: A Prefab Modern Farmhouse Rises in Vermont
A prefab borrows from the simplicity of barns to suit its family and the Vermont countryside
Full Story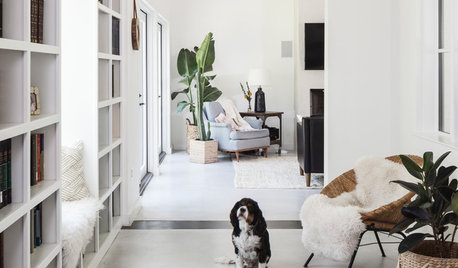
HOUZZ TOURSHouzz Tour: Modern Farmhouse Made for Entertaining
A new home in Austin, Texas, is designed for sociability inside and out
Full Story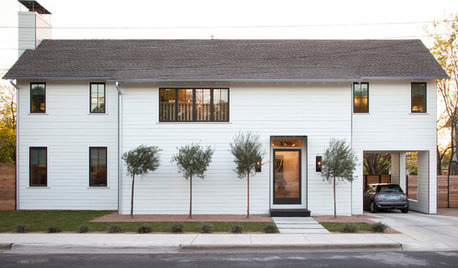
HOUZZ TOURSHouzz Tour: A Modern Take on a Traditional Texas Farmhouse
Contemporary details update the classic form in this Austin home with a kitchen designed for a professional baker
Full Story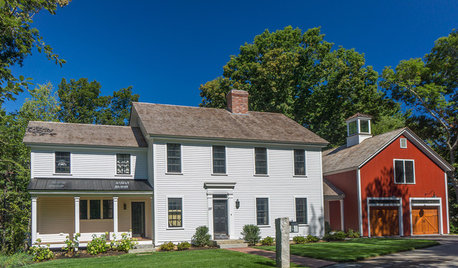
TRADITIONAL HOMESHouzz Tour: A Made-to-Order Modern Farmhouse in Massachusetts
Architectural salvage, barn doors, shiplap and industrial touches contribute to this historic-looking new home
Full Story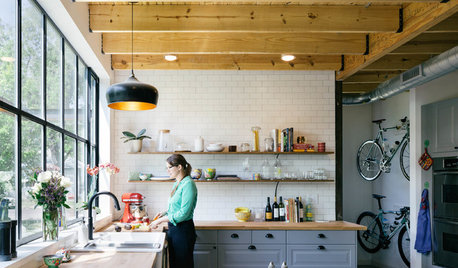
MOST POPULAR11 Modern Farmhouses That Could Make You Want to Change Your Life
Simple forms, cutting-edge materials and casual yet refined good looks characterize homes in this timeless style
Full Story





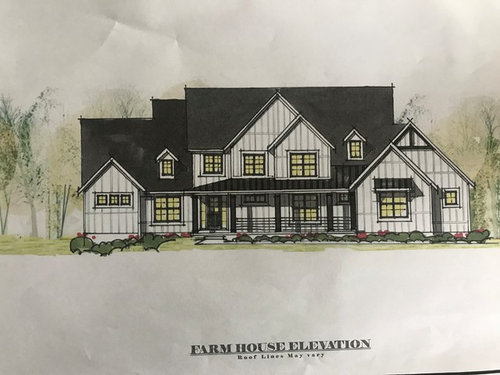
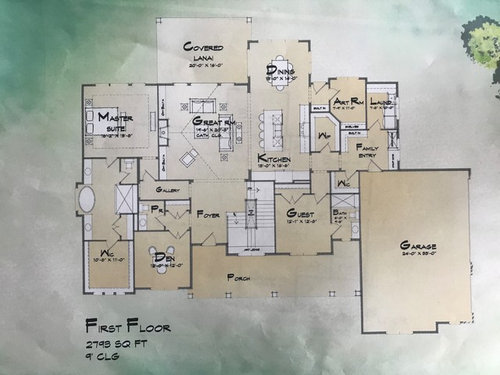
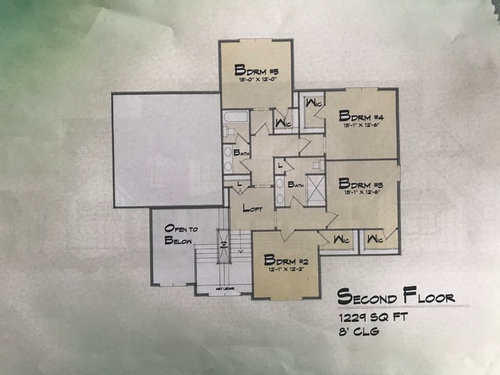
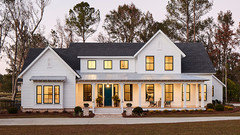
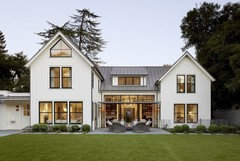
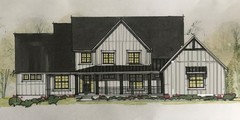
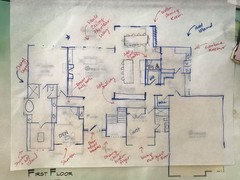
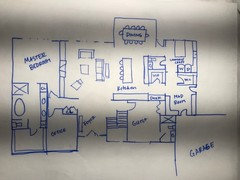
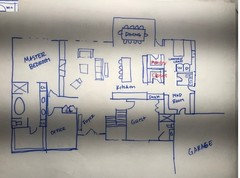



homechef59