Continuous Hand Rail
kercove
5 years ago
Featured Answer
Sort by:Oldest
Comments (16)
Mark Bischak, Architect
5 years agoRelated Professionals
Boise Design-Build Firms · Castaic Home Builders · Athens General Contractors · Dallas General Contractors · Ewing General Contractors · Kyle General Contractors · Montclair General Contractors · New River General Contractors · Travilah General Contractors · Aspen Hill Interior Designers & Decorators · Corcoran Kitchen & Bathroom Designers · St. Louis Furniture & Accessories · Las Cruces General Contractors · Natchitoches General Contractors · Westminster General Contractorskercove
5 years agopalimpsest
5 years agokercove
5 years agokercove
5 years agokercove
5 years agokercove
5 years agokercove
5 years ago
Related Stories
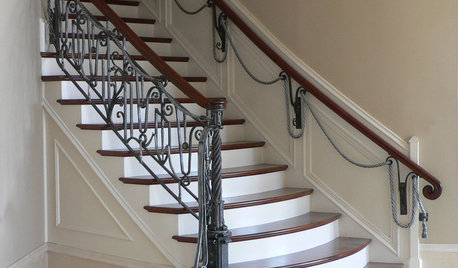
TASTEMAKERSExpert Talk: Maynard Studios' Masterful Railings
These steel stair railings are hand forged, and no two are alike. See how they're made and how they take rooms from plain to breathtaking
Full Story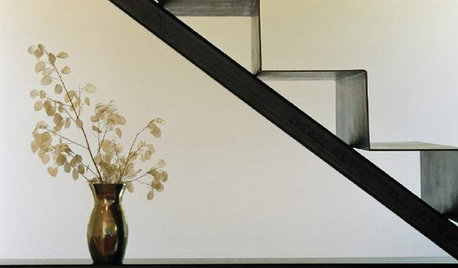
REMODELING GUIDESArtful Stairs: Continuity in Steel
Ribbonlike Stairs of Steel Seem to Nearly Float on Air
Full Story
HOUSEKEEPINGDishwasher vs. Hand-Washing Debate Finally Solved — Sort Of
Readers in 8 countries weigh in on whether an appliance saves time, water and sanity or if washing by hand is the only saving grace
Full Story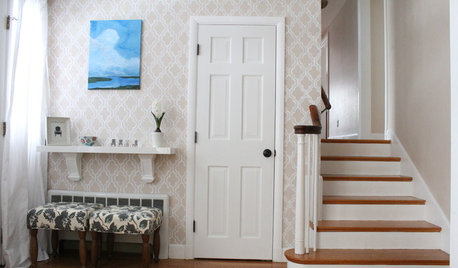
DECORATING PROJECTSGet a Wallpaper Look With a Hand-Painted Touch
Stencil a pattern for all the beauty of your favorite wallpaper at a fraction of the cost
Full Story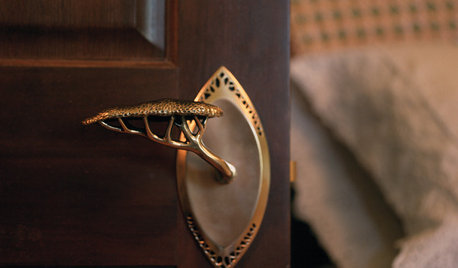
DESIGN POPHow to Design a Lefty-Friendly Home in a Right-Handed World
In honor of Left Handers Day on Aug. 13, here are a few ways to make your favorite lefty’s life easier
Full Story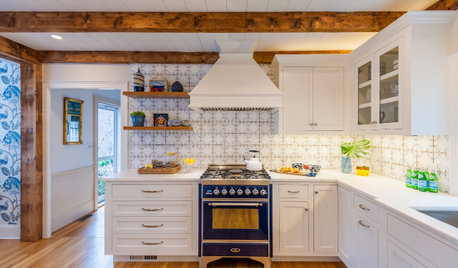
KITCHEN MAKEOVERSHand-Painted Tile Inspires a Long-Awaited Kitchen Remodel
Houzz stories provide a Massachusetts couple with inspiration and lead them to designers who transform their kitchen
Full Story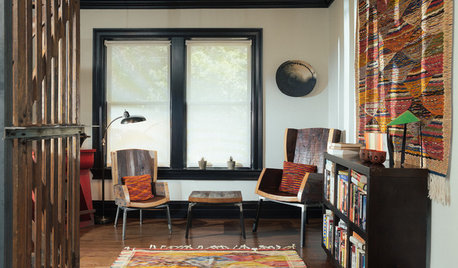
ECLECTIC HOMESHouzz Tour: Hand Crafting Rehabs a Michigan Farmhouse
Artisan-made and vintage furnishings, a coffered ceiling and agrarian touches give a century-old home warm appeal
Full Story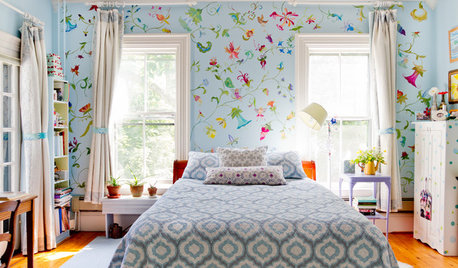
DECORATING GUIDESStroke of DIY Design Genius: 14 Crazy Cool Hand-Painted Walls
See how these homeowners used paintbrushes and permanent markers to create custom wallpaper
Full Story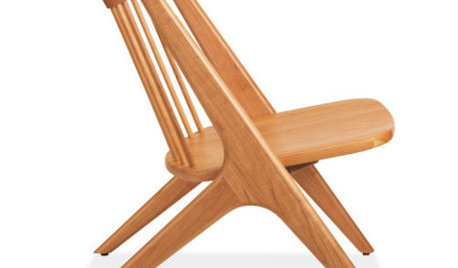
DECORATING GUIDESOn Trend: A Continuous Lean
An unexpected angle or serious slant helps set these modern products apart from the pack
Full Story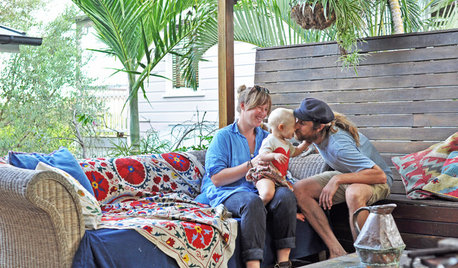
MY HOUZZMy Houzz: Family Is Close at Hand in a 19th-Century Brisbane Cottage
An Australia couple’s updated home in the city’s leafy hills pays homage to residents past and present
Full Story





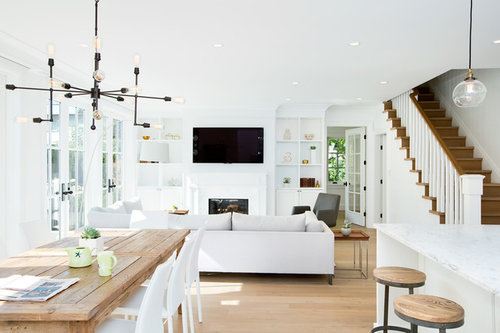


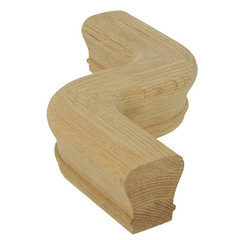
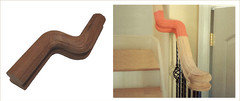
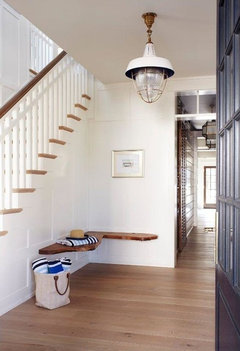
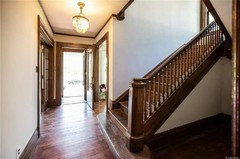
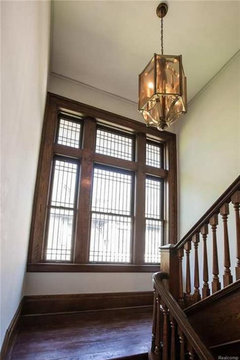



cpartist