Opening up the kitchen to family room in our 1929 cottage...
wilsonpark2
5 years ago
Featured Answer
Sort by:Oldest
Comments (11)
acm
5 years agoJudy Mishkin
5 years agoRelated Professionals
Cleveland Kitchen & Bathroom Remodelers · Wanaque Interior Designers & Decorators · Leon Valley General Contractors · West Mifflin General Contractors · Wright General Contractors · Fountain Hills Interior Designers & Decorators · Anchorage Architects & Building Designers · Baton Rouge Architects & Building Designers · Henderson Architects & Building Designers · Kirkland Furniture & Accessories · Ashburn General Contractors · Orangevale General Contractors · Poquoson General Contractors · Tamarac General Contractors · Titusville General Contractorsdecoenthusiaste
5 years agoHALLETT & Co.
5 years agowilsonpark2
5 years agowilsonpark2
5 years agowilsonpark2
5 years agowilsonpark2
5 years agoFori
5 years agowilsonpark2
5 years ago
Related Stories
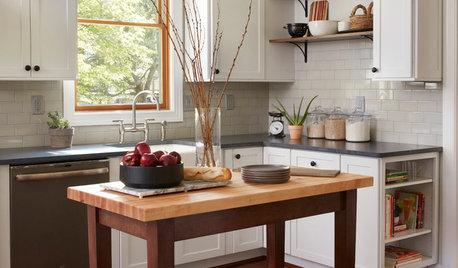
KITCHEN DESIGNKitchen of the Week: A Cottage Kitchen Opens Up
A Maryland remodel balances modern needs and architectural integrity in a kitchen designed for gatherings
Full Story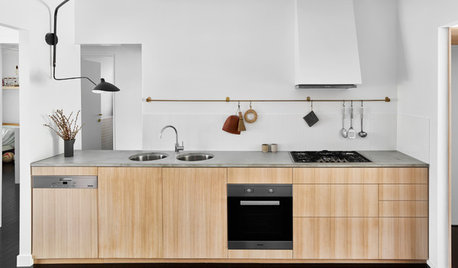
KITCHEN DESIGNKitchen Opens Up to Adjacent Rooms and Outside Views
A new layout and a limited palette help this Australian kitchen feel bigger than it is
Full Story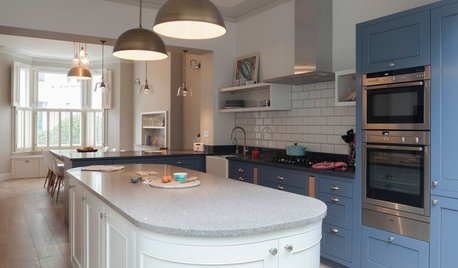
HOMES AROUND THE WORLDTraditional Kitchen Opens Up and Lightens Up
Removing a wall was key to creating a large kitchen and dining space for family life in this London house
Full Story
KITCHEN DESIGNKitchen of the Week: Traditional Kitchen Opens Up for a Fresh Look
A glass wall system, a multifunctional island and contemporary finishes update a family’s Illinois kitchen
Full Story
ROOM OF THE DAYRoom of the Day: A Living Room Stretches Out and Opens Up
Expanding into the apartment next door gives a family of 5 more room in their New York City home
Full Story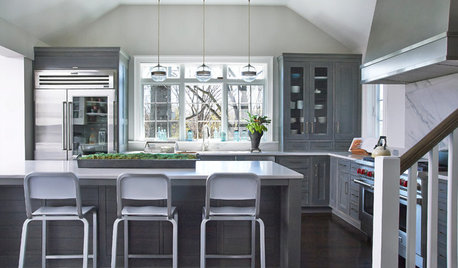
KITCHEN OF THE WEEKKitchen of the Week: Colonial Kitchen Opens Up to Scenic Views
A lack of counters and a small sink window motivate a New York couple to update their kitchen to add space for their busy family
Full Story
KITCHEN DESIGNKitchen of the Week: A Wall Comes Down and This Kitchen Opens Up
A bump-out and a reconfigured layout create room for a large island, a walk-in pantry and a sun-filled breakfast area
Full Story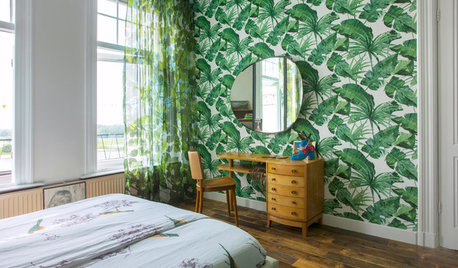
HOMES AROUND THE WORLDMy Houzz: Dutch Family’s Home Opens Up to River Views
A 1917 house in the Netherlands connects to the outdoors with an open layout and nature-inspired wallpaper
Full Story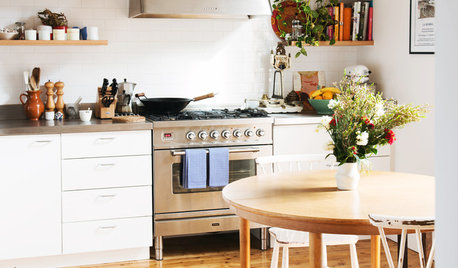
HOUZZ TOURSHouzz Tour: Design Moves Open Up a Melbourne Cottage
A renovation rejiggers rooms and adds space. Suspended shelves and a ceiling trick make the living area feel bigger
Full Story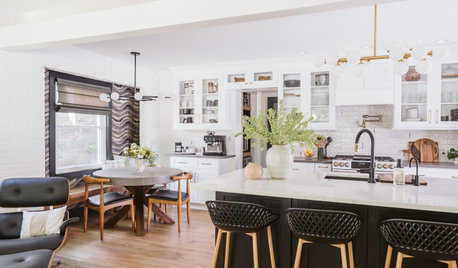
HOUZZ TV LIVEBright, White and Open Kitchen for a Michigan Family
Watch and read how a design-build couple knocked down walls and added fresh style to create a light and airy great room
Full StoryMore Discussions









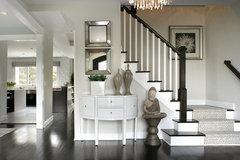

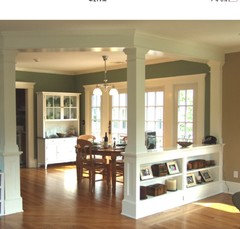

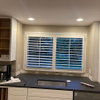
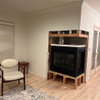
User