So nervous! Ordering cabinets very soon! How does this plan look?
sowkmom
5 years ago
Featured Answer
Sort by:Oldest
Comments (24)
sowkmom
5 years agoRelated Professionals
Arlington Kitchen & Bathroom Designers · Greensboro Kitchen & Bathroom Designers · New Castle Kitchen & Bathroom Designers · Olympia Heights Kitchen & Bathroom Designers · Galena Park Kitchen & Bathroom Remodelers · Omaha Kitchen & Bathroom Remodelers · Port Orange Kitchen & Bathroom Remodelers · Spokane Kitchen & Bathroom Remodelers · Casas Adobes Cabinets & Cabinetry · Warr Acres Cabinets & Cabinetry · Wyckoff Cabinets & Cabinetry · Milford Mill Cabinets & Cabinetry · Tabernacle Cabinets & Cabinetry · Cornelius Tile and Stone Contractors · Oak Hills Design-Build Firmssowkmom
5 years agosowkmom
5 years agoDebbi Washburn
5 years agolast modified: 5 years agosowkmom
5 years agosowkmom
5 years agozmith
5 years agoAnglophilia
5 years agowiscokid
5 years agosowkmom
5 years agowiscokid
5 years agoAnnette Holbrook(z7a)
5 years agosowkmom
5 years agoMrs. S
5 years agosowkmom
5 years agoClick Cabinets
5 years ago
Related Stories
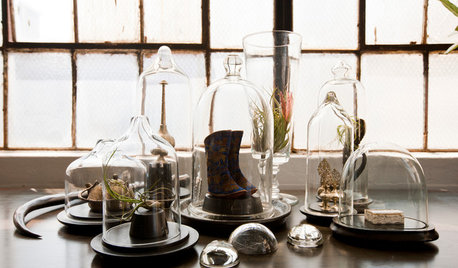
DECORATING GUIDESSo Your Style Is: Curiosity-Cabinet Chic
Create an uncommon mood that whispers of adventure by showing off your treasures in an intriguing way
Full Story
INSIDE HOUZZHow Much Does a Remodel Cost, and How Long Does It Take?
The 2016 Houzz & Home survey asked 120,000 Houzzers about their renovation projects. Here’s what they said
Full Story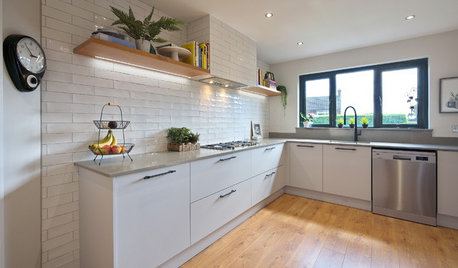
KITCHEN OF THE WEEKCluttered Kitchen Gains Order, Space and Light
See how smart space planning transformed this kitchen into a modern and highly efficient space
Full Story
REMODELING GUIDESBathroom Workbook: How Much Does a Bathroom Remodel Cost?
Learn what features to expect for $3,000 to $100,000-plus, to help you plan your bathroom remodel
Full Story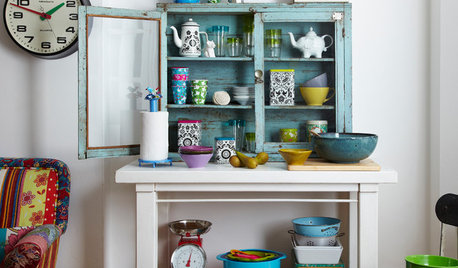
STORAGEVintage Armoires and Cabinets Add Storage — and Character
Traditional armoires and wooden cabinets can keep order beautifully throughout your home
Full Story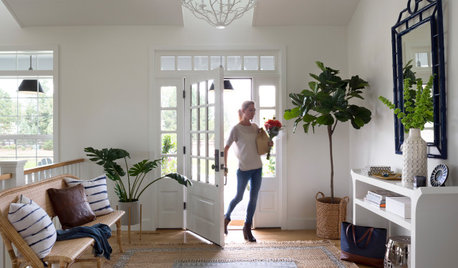
HOUSEKEEPING7-Day Plan: Get a Spotless, Beautifully Organized Entry Hall
Take your entry from scuffed up to spiffed up — restoring total cleanliness and order in just a week
Full Story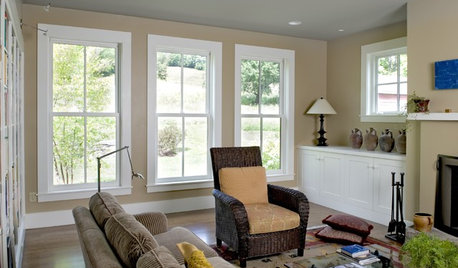
LIGHTINGSo You Bought a Cave: 7 Ways to Open Your Home to Light
Make the most of the natural light your house does have — and learn to appreciate some shadows, too
Full Story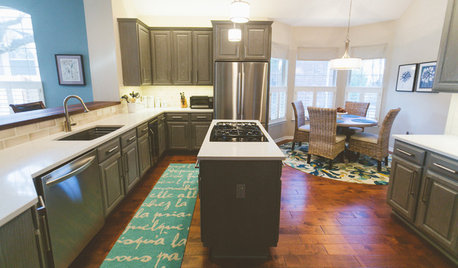
BEFORE AND AFTERSGray Cabinets Update a Texas Kitchen
Julie Shannon spent 3 years planning her kitchen update, choosing a gray palette and finding the materials for a transitional style
Full Story
LIFESo You're Moving In Together: 3 Things to Do First
Before you pick a new place with your honey, plan and prepare to make the experience sweet
Full Story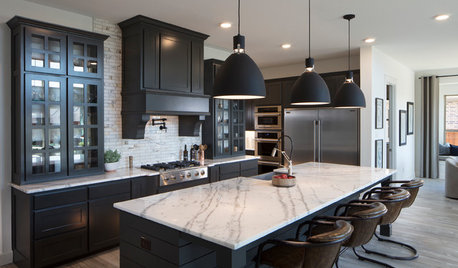
TRENDING NOWThese Are the 10 Most Popular Kitchen Photos So Far in 2019
White, gray and black cabinets shine in these stunning new kitchen photos saved by Houzz users
Full Story







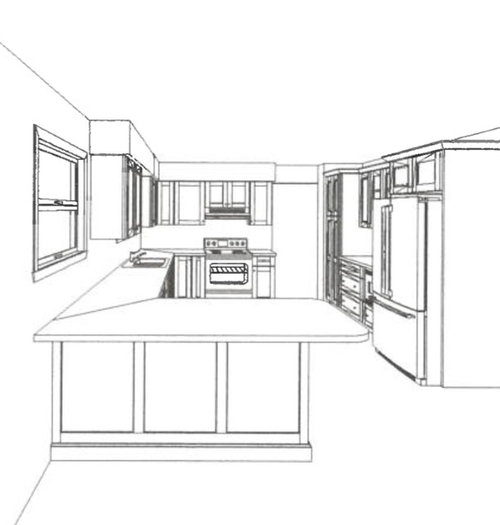
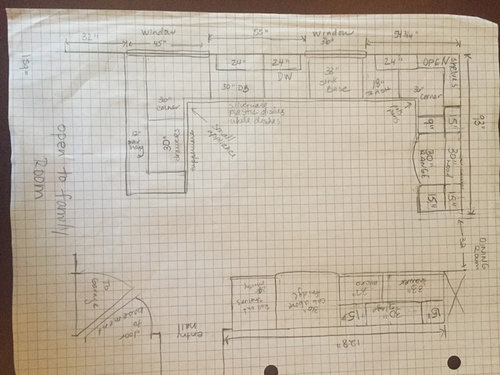

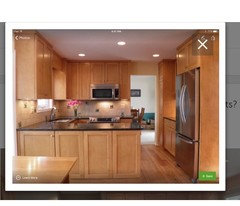
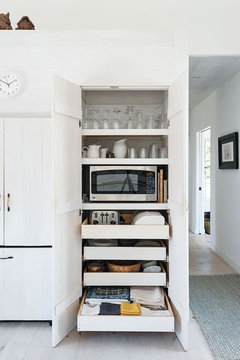
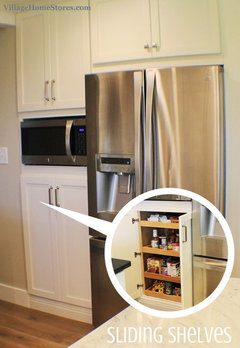
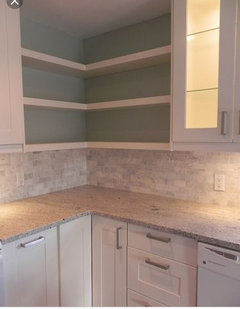


AnnKH