ROUGH Landscape Plan: Where to start?
Reel Sneaky
5 years ago
Featured Answer
Sort by:Oldest
Comments (24)
Yardvaark
5 years agoReel Sneaky
5 years agoRelated Professionals
Londonderry Landscape Architects & Landscape Designers · Havre de Grace Landscape Architects & Landscape Designers · Galt Landscape Contractors · Melrose Park Landscape Contractors · Kearns Decks, Patios & Outdoor Enclosures · Reading Landscape Architects & Landscape Designers · Salem Landscape Architects & Landscape Designers · Middletown Landscape Contractors · Fort Worth Landscape Contractors · San Antonio Swimming Pool Builders · Del Aire Landscape Contractors · Westchester Landscape Contractors · Fort Pierce Decks, Patios & Outdoor Enclosures · Hockessin Decks, Patios & Outdoor Enclosures · Miami Decks, Patios & Outdoor EnclosuresReel Sneaky
5 years agoNHBabs z4b-5a NH
5 years agoReel Sneaky
5 years agoReel Sneaky
5 years agoCarol love_the_yard (Zone 9A Jacksonville, FL)
5 years agolast modified: 5 years agoReel Sneaky
5 years agoReel Sneaky
5 years agolast modified: 5 years agoYardvaark
5 years agoYardvaark
5 years agoReel Sneaky
5 years agolast modified: 5 years agoNHBabs z4b-5a NH
5 years agoYardvaark
5 years agoReel Sneaky
5 years agoReel Sneaky
5 years agoReel Sneaky
5 years agoReel Sneaky
5 years agolast modified: 5 years ago
Related Stories
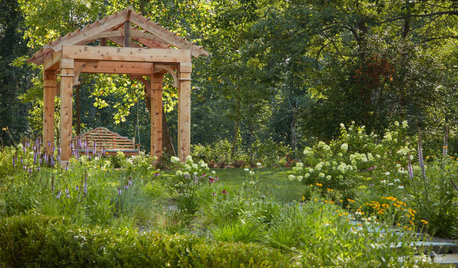
LANDSCAPE DESIGNWhere to Invest Your Budget in a Landscape Renovation
Pros weigh in on where to put your money for long-lasting benefits and cost savings down the line in a landscape redo
Full Story
GARDENING GUIDESGet a Head Start on Planning Your Garden Even if It’s Snowing
Reviewing what you grew last year now will pay off when it’s time to head outside
Full Story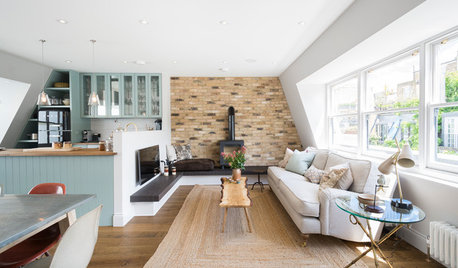
REMODELING GUIDESWhere Do I Start When Renovating My House?
Eager to get going on a project but not sure where to begin? Read this practical guide to getting started
Full Story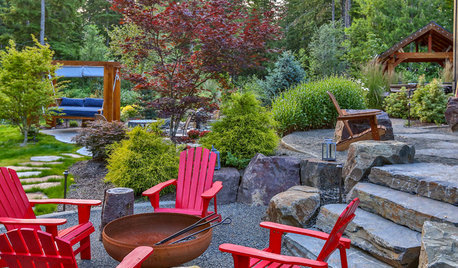
LANDSCAPE DESIGNHow to Get Started on a Landscape Redesign
Take time upfront to establish your needs, style and budget for a smoother renovation project
Full Story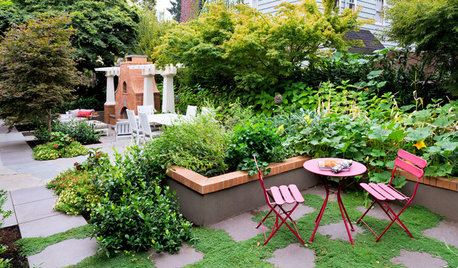
GARDENING GUIDESHow to Switch to an Organic Landscape Plan
Ditch the chemicals for a naturally beautiful lawn and garden, using living fertilizers and other nontoxic treatments
Full Story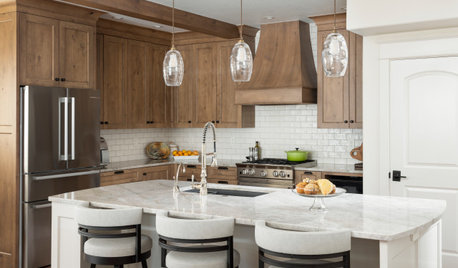
KITCHEN BACKSPLASHESWhere to Start and Stop Your Backsplash
Consider these designer tricks to work around cabinets, windows and other features for a finished look in your kitchen
Full Story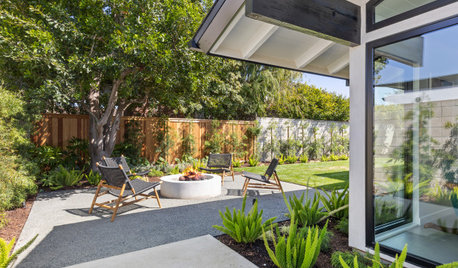
LANDSCAPE DESIGNWhere to Save Money on a Landscape Renovation
These 10 cost-saving ideas from professionals can help you stretch your budget without sacrificing style or quality
Full Story
WORKING WITH PROSUnderstand Your Site Plan for a Better Landscape Design
The site plan is critical for the design of a landscape, but most homeowners find it puzzling. This overview can help
Full Story
REMODELING GUIDESWhere to Splurge, Where to Save in Your Remodel
Learn how to balance your budget and set priorities to get the home features you want with the least compromise
Full Story
DECORATING GUIDESHow to Decorate When You're Starting Out or Starting Over
No need to feel overwhelmed. Our step-by-step decorating guide can help you put together a home look you'll love
Full StoryMore Discussions






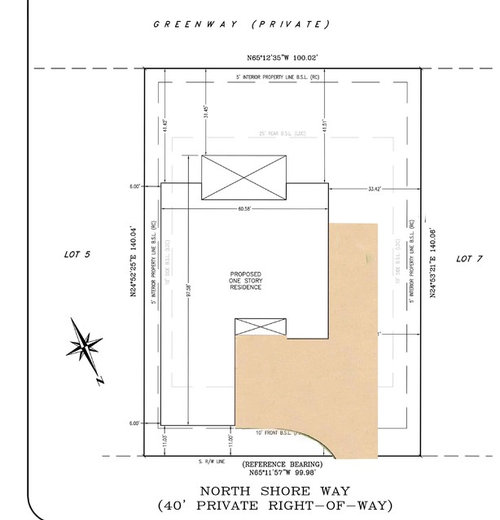
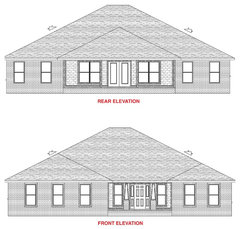
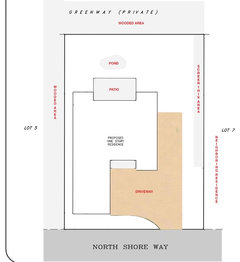
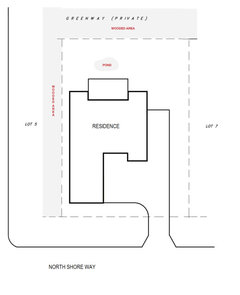
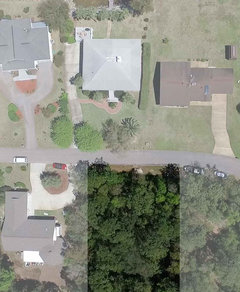

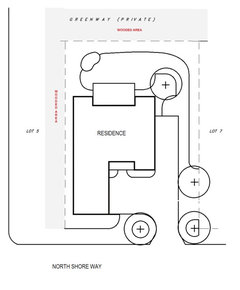
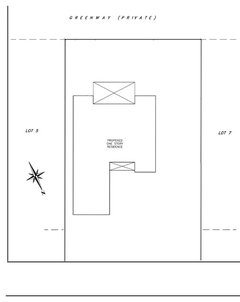
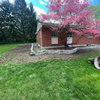
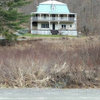
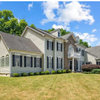
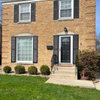
Yardvaark