Help! Custom Range Hood Pro Advice Needed for My Dream Kitchen
nancyburridge
5 years ago
Featured Answer
Sort by:Oldest
Comments (11)
Related Professionals
Fox Lake Kitchen & Bathroom Designers · Centerville Interior Designers & Decorators · Washington Architects & Building Designers · Flint Kitchen & Bathroom Designers · Charleston Furniture & Accessories · Mesa Furniture & Accessories · Hoboken Furniture & Accessories · Haysville General Contractors · Lincoln General Contractors · Norman General Contractors · University Heights General Contractors · Haslett Kitchen & Bathroom Designers · Ocala Kitchen & Bathroom Designers · Grain Valley Kitchen & Bathroom Remodelers · Yorkville Design-Build FirmsUser
5 years agolast modified: 5 years agoUser
5 years agolast modified: 5 years agoDebbi Washburn
5 years agoopaone
5 years agoTootsie
5 years agoAglitter
5 years ago
Related Stories
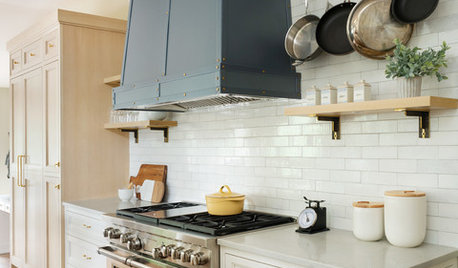
BEFORE AND AFTERS4 Kitchen Makeovers With Standout Range Hoods
In these before-and-afters, see how a custom range hood can take your kitchen renovation to the next level
Full Story
BATHROOM DESIGNDreaming of a Spa Tub at Home? Read This Pro Advice First
Before you float away on visions of jets and bubbles and the steamiest water around, consider these very real spa tub issues
Full Story
KITCHEN STORAGEKnife Shopping and Storage: Advice From a Kitchen Pro
Get your kitchen holiday ready by choosing the right knives and storing them safely and efficiently
Full Story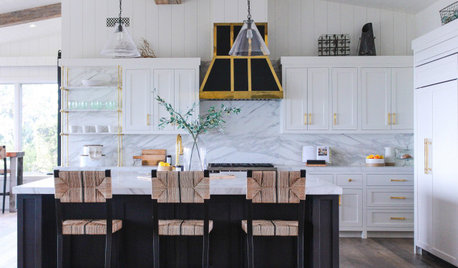
KITCHEN DESIGN15 Statement Range Hoods to Inspire Your Kitchen Remodel
See how 15 range hoods add personality and an intentionally designed look to their kitchens
Full Story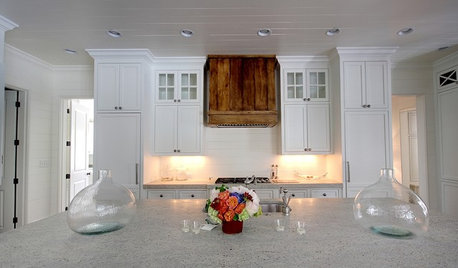
KITCHEN DESIGNWood Range Hoods Naturally Fit Kitchen Style
Bring warmth and beauty into the heart of your home with a range hood crafted from nature's bounty
Full Story
ORGANIZINGPro Tips to Help You Get the Storage You Need
Experts share their favorite guidelines and products for keeping homes organized
Full Story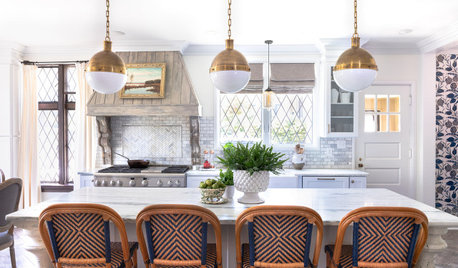
KITCHEN MAKEOVERSKitchen of the Week: Hand-Painted Range Hood and Classic Finishes
A designer puts hardworking materials, repurposed features and personal touches to work in her own charming kitchen
Full Story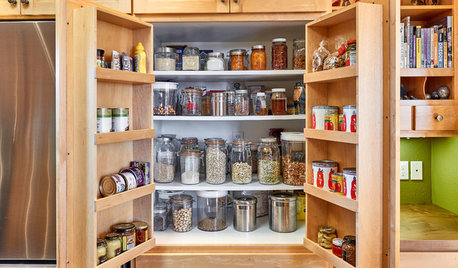
KITCHEN MAKEOVERSThis Kitchen’s Custom Storage Has a Place for Everything
An architect helps Oregon homeowners remodel their kitchen and make their storage more functional for the long term
Full Story
KITCHEN DESIGNKitchen of the Week: A Designer’s Dream Kitchen Becomes Reality
See what 10 years of professional design planning creates. Hint: smart storage, lots of light and beautiful materials
Full Story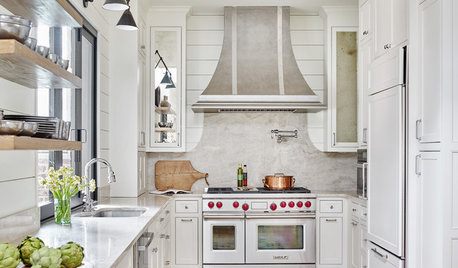
KITCHEN APPLIANCESHouzz Call: Show Us Your Creative Range Hood
Have you customized your kitchen’s range hood? Please tell us all about it
Full StoryMore Discussions







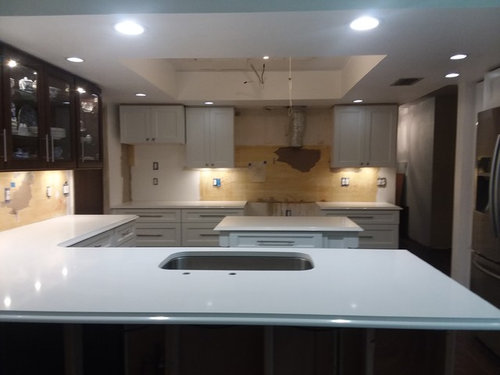


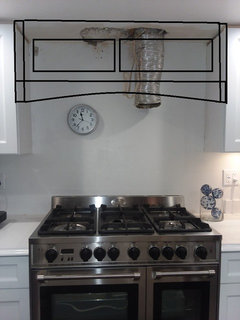

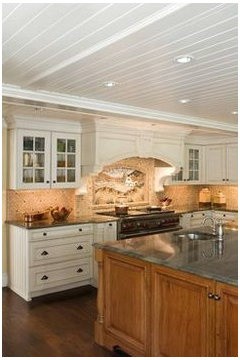
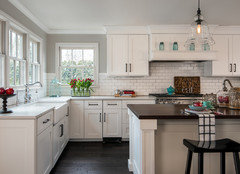
kaseki