Kitchen with island - is island too long? 12 feet
yellowbird
5 years ago
Featured Answer
Sort by:Oldest
Comments (76)
btydrvn
5 years agoThe Kitchen Abode Ltd.
5 years agolast modified: 5 years agoyellowbird thanked The Kitchen Abode Ltd.Related Professionals
Garden Acres Interior Designers & Decorators · La Habra Interior Designers & Decorators · El Dorado Hills Kitchen & Bathroom Designers · Salmon Creek Kitchen & Bathroom Designers · Queens Furniture & Accessories · Palmetto Bay Furniture & Accessories · Aurora General Contractors · Bloomington General Contractors · Duncanville General Contractors · Ken Caryl General Contractors · Pike Creek Valley Kitchen & Bathroom Designers · Minnetonka Mills Kitchen & Bathroom Remodelers · Elk Grove Village Kitchen & Bathroom Remodelers · Santa Fe Kitchen & Bathroom Remodelers · Watauga Cabinets & Cabinetryyellowbird
5 years agoKitchen Designs by Decor
5 years agoDeborah Mahnken
5 years agoyellowbird
5 years agoDebbi Washburn
5 years agoThe Kitchen Abode Ltd.
5 years agotatts
5 years agoKirsten E.
5 years agoyellowbird
5 years agobtydrvn
5 years agotatts
5 years agoKathi Steele
5 years agoDiana Bier Interiors, LLC
5 years agotatts
5 years agosuzyq53
5 years agoThe Kitchen Abode Ltd.
5 years agoRedRyder
5 years agothinkdesignlive
5 years agoThe Kitchen Abode Ltd.
5 years agolast modified: 5 years agoKitchen Designs by Decor
5 years agolast modified: 5 years agotatts
5 years agoThe Kitchen Abode Ltd.
5 years agoThe Kitchen Abode Ltd.
5 years agolast modified: 5 years agothinkdesignlive
5 years agoThe Kitchen Abode Ltd.
5 years agoThe Kitchen Abode Ltd.
5 years agogrewa002
5 years agogrewa002
5 years agosuezbell
5 years agoThe Kitchen Abode Ltd.
5 years agotatts
5 years agoThe Kitchen Abode Ltd.
5 years agoeandhl2
5 years agoyellowbird
4 years agoKathi Steele
4 years agoKelly Jones
3 years agoyellowbird
3 years agoRedRyder
3 years ago
Related Stories

KITCHEN ISLANDSWhat to Consider With an Extra-Long Kitchen Island
More prep, seating and storage space? Check. But you’ll need to factor in traffic flow, seams and more when designing a long island
Full Story
KITCHEN DESIGN12 Designer Details for Your Kitchen Cabinets and Island
Take your kitchen to the next level with these special touches
Full Story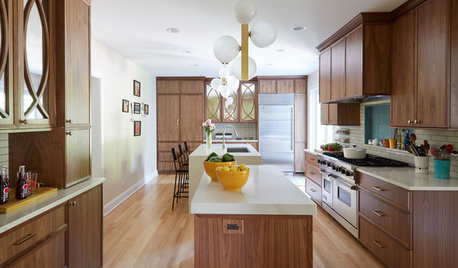
KITCHEN LAYOUTS2 Islands Pack Function Into a Long, Narrow Kitchen
Extending a kitchen into another room means finding a way to make a long, skinny space work
Full Story
KITCHEN DESIGNKitchen Design Fix: How to Fit an Island Into a Small Kitchen
Maximize your cooking prep area and storage even if your kitchen isn't huge with an island sized and styled to fit
Full Story
INSIDE HOUZZWhat’s Popular for Kitchen Islands in Remodeled Kitchens
Contrasting colors, cabinets and countertops are among the special touches, the U.S. Houzz Kitchen Trends Study shows
Full Story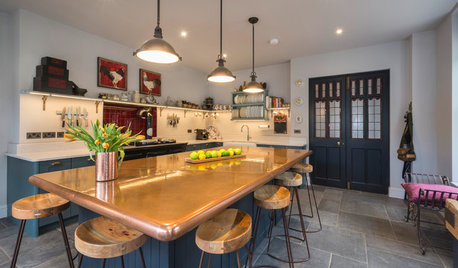
KITCHEN ISLANDSA Kitchen’s Copper Island Makes a Fabulous Focal Point
Industrial elements bring lived-in character to this new kitchen in a historical English house
Full Story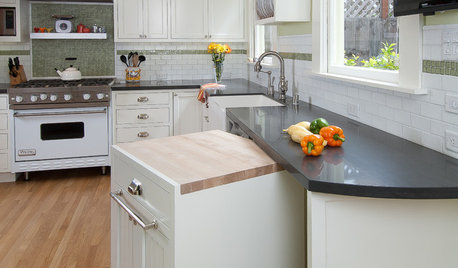
KITCHEN DESIGNTiny Kitchen Islands Take the Floor
What these kitchen islands lack in size, they make up for in hardworking function
Full Story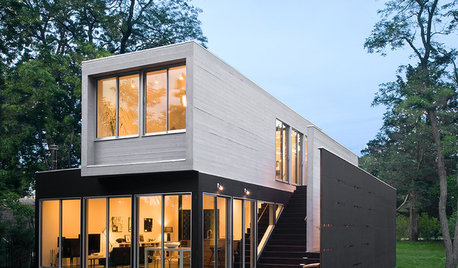
HOUZZ TOURSHouzz Tour: Modern Waterfront Home on Long Island
With a black-box exterior and a stagelike deck, this modern structure in New York takes its cues from the owner's career
Full Story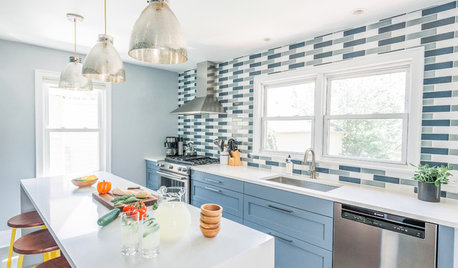
KITCHEN OF THE WEEKKitchen of the Week: A Hardworking Island and a Vibrant New Backsplash
Clean, contemporary lines combine with handmade finishes and colorful touches in a renovated New Jersey kitchen
Full Story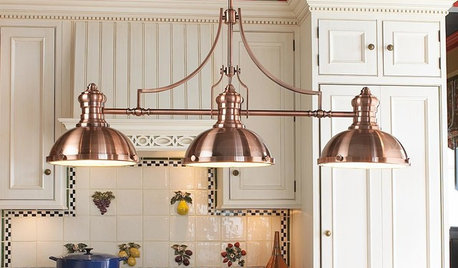
PRODUCT PICKSGuest Picks: Dashing Lighting for Over the Kitchen Island
These single-connection pendants and chandeliers will cover your island lighting needs no matter what your kitchen’s style
Full Story





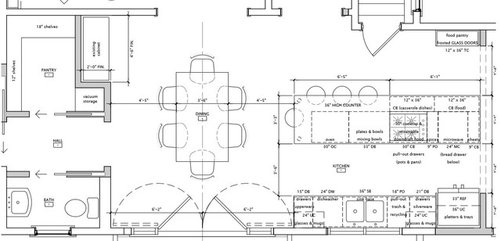
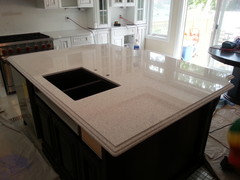
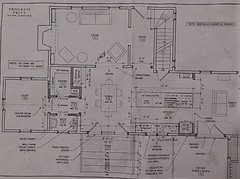
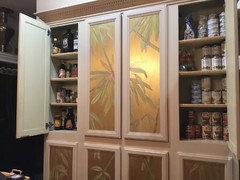
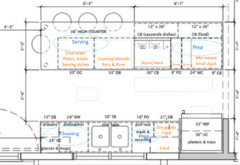

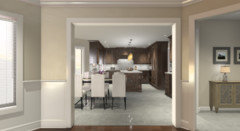
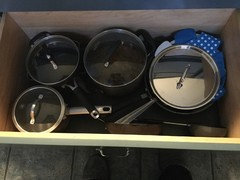
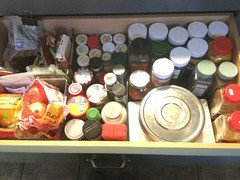
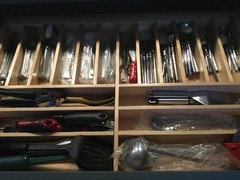
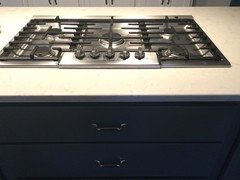
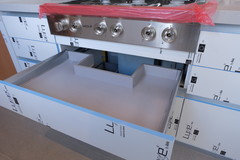
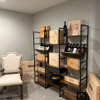
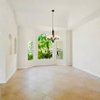
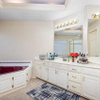
Diana Bier Interiors, LLC