Empty Nester Floor Plan ~ Please Critique
baseballmom94
5 years ago
last modified: 5 years ago
Featured Answer
Sort by:Oldest
Comments (16)
dan1888
5 years agolast modified: 5 years agoVirgil Carter Fine Art
5 years agoRelated Professionals
Charleston Architects & Building Designers · Palos Verdes Estates Architects & Building Designers · Cliffside Park Home Builders · Aberdeen General Contractors · El Sobrante General Contractors · Erie General Contractors · Forest Grove General Contractors · Halfway General Contractors · Mashpee General Contractors · Medford General Contractors · Miami Gardens General Contractors · Mira Loma General Contractors · Phenix City General Contractors · Port Saint Lucie General Contractors · Port Washington General ContractorsMark Bischak, Architect
5 years agokmg11
5 years agochisue
5 years agobpath
5 years agolast modified: 5 years agorobin0919
5 years agokmg11
5 years agolast modified: 5 years agoshead
5 years agobpath
5 years agochisue
5 years agolast modified: 5 years agoSuru
5 years agobaseballmom94
5 years agolast modified: 5 years agobaseballmom94
5 years agolast modified: 5 years ago
Related Stories
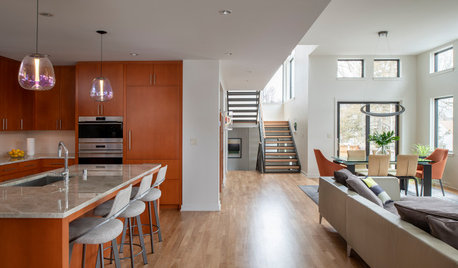
HOUZZ TOURSWarm Contemporary Style for Active Empty Nesters
A design-build firm considers a couple’s love of sunlight and plants when planning their new home
Full Story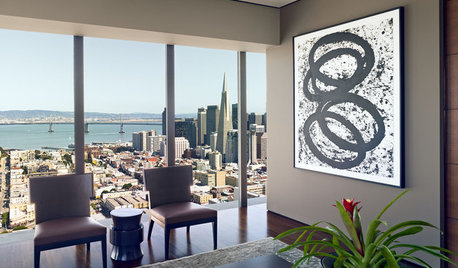
HOUZZ TOURSHouzz Tour: Empty Nesters Transition to a Luxe High Rise
Tour a Captivating San Francisco Home Designed for Entertaining and Art
Full Story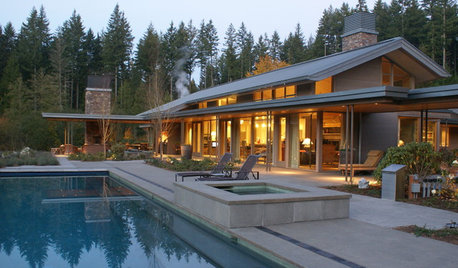
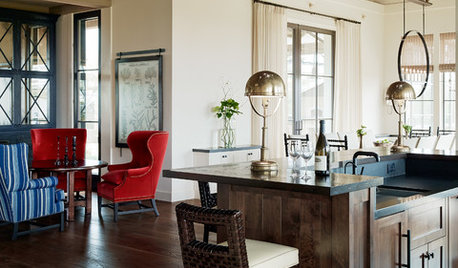
TRANSITIONAL HOMESHouzz Tour: A Family Home for Empty Nesters
After their last child moved out, this couple upsized to accommodate grandchildren and the rest of their extended clan
Full Story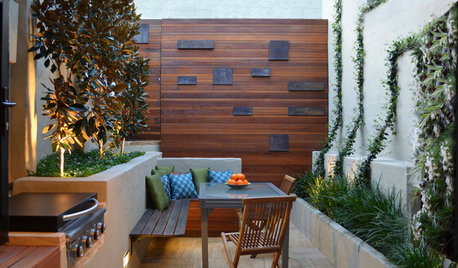
LIFEEmpty Nesters: Some Upsides to Downsizing
Moving to a smaller home can come with unexpected challenges along with a bounty of benefits
Full Story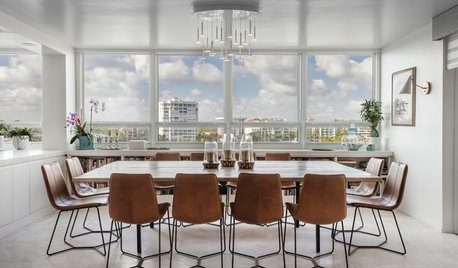
HOUZZ TOURSHouzz Tour: Big Changes for an Empty Nester
The Florida designer loves her new walkable lifestyle in a bay-view apartment where she hosts large family gatherings
Full Story
REMODELING GUIDESRenovation Ideas: Playing With a Colonial’s Floor Plan
Make small changes or go for a total redo to make your colonial work better for the way you live
Full Story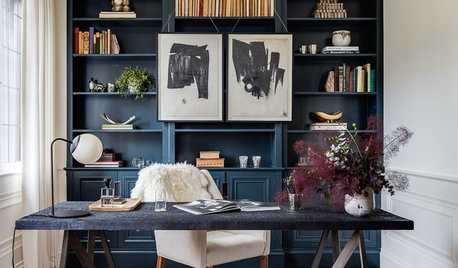
FEEL-GOOD HOMEEmpty Nesters: 8 Ways a Spare Bedroom Can Enhance Your Lifestyle
Your kids are grown and their belongings (ideally) are out of the house. Here are uses for the space they no longer need
Full Story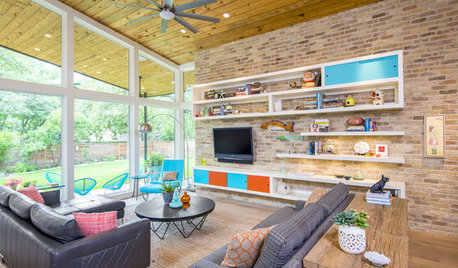
ROOM OF THE DAYRoom of the Day: Empty Nesters Embrace Midcentury Mod in New Great Room
Large windows, lots of natural light and vintage furnishings create a modern haven for an Austin couple and their visiting kids
Full Story
BEFORE AND AFTERSKitchen of the Week: Saving What Works in a Wide-Open Floor Plan
A superstar room shows what a difference a few key changes can make
Full Story





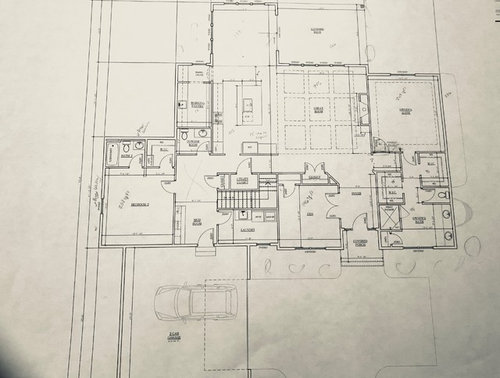

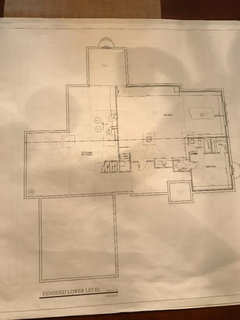
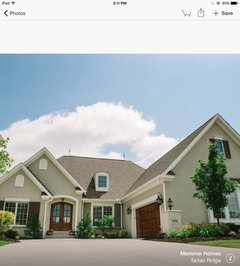
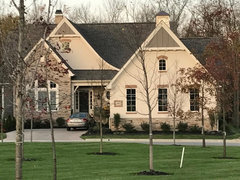
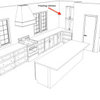

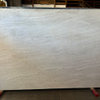

chisue