Reno Regret - need help with design
bzzzd
5 years ago
Featured Answer
Sort by:Oldest
Comments (14)
mimimomy
5 years agoRelated Professionals
Van Wert Interior Designers & Decorators · Riverside Architects & Building Designers · White Oak Architects & Building Designers · Clarksburg Kitchen & Bathroom Designers · Eau Claire Furniture & Accessories · Discovery Bay Furniture & Accessories · Stamford Furniture & Accessories · Forest Hills General Contractors · Hercules General Contractors · Millbrae General Contractors · Plano General Contractors · San Carlos Park General Contractors · Uniondale General Contractors · Valley Stream General Contractors · Welleby Park General Contractorsbzzzd
5 years agobzzzd
5 years agobzzzd
5 years agobzzzd
4 years agobzzzd
4 years agobzzzd
4 years ago
Related Stories
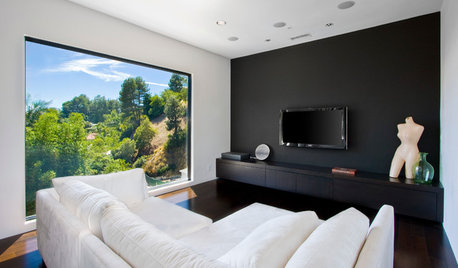
DECORATING GUIDESGot a Problem? 5 Design Trends That Could Help
These popular looks can help you hide your TV, find a fresh tile style and more
Full Story
WORKING WITH PROS3 Reasons You Might Want a Designer's Help
See how a designer can turn your decorating and remodeling visions into reality, and how to collaborate best for a positive experience
Full Story
KITCHEN DESIGNKey Measurements to Help You Design Your Kitchen
Get the ideal kitchen setup by understanding spatial relationships, building dimensions and work zones
Full Story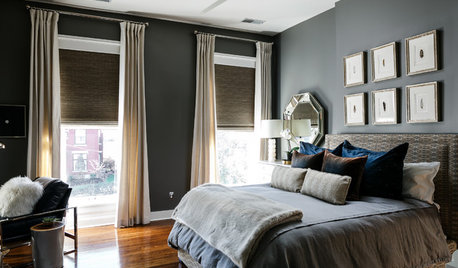
BEDROOMSA Little Design Help Goes a Long Way in This Bedroom
A Kentucky couple bring in a designer to polish up a bedroom redesign project they had started
Full Story
BATHROOM DESIGNKey Measurements to Help You Design a Powder Room
Clearances, codes and coordination are critical in small spaces such as a powder room. Here’s what you should know
Full Story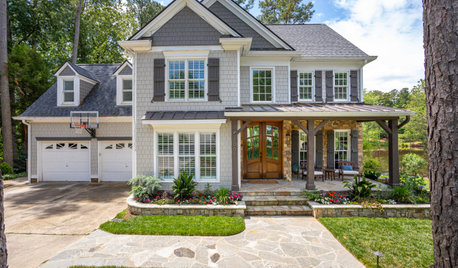
SELLING YOUR HOUSEA Designer’s Top 10 Tips for Increasing Home Value
These suggestions for decorating, remodeling and adding storage will help your home stand out on the market
Full Story
KITCHEN DESIGN11 Must-Haves in a Designer’s Dream Kitchen
Custom cabinets, a slab backsplash, drawer dishwashers — what’s on your wish list?
Full Story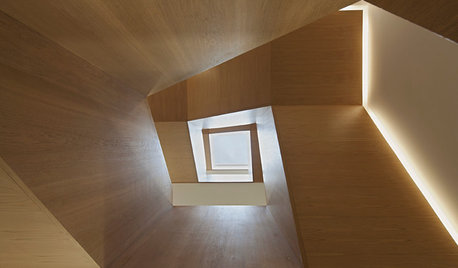
DESIGN PRACTICEDesign Practice: Start-up Costs for Architects and Designers
How much cash does it take to open a design company? When you use free tools and services, it’s less than you might think
Full Story
KITCHEN DESIGNA Designer’s Picks for Kitchen Trends Worth Considering
Fewer upper cabs, cozy seating, ‘smart’ appliances and more — are some of these ideas already on your wish list?
Full Story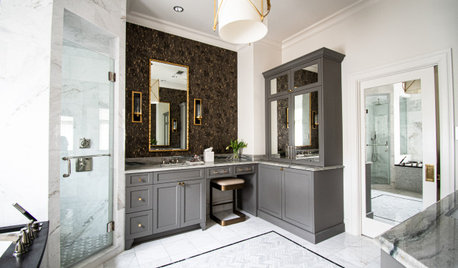
BATHROOM MAKEOVERSBathroom of the Week: Elegant Makeover in a Designer’s Home
See a before-and-after reveal of a master bath with lighting and flooring designed for an older couple
Full StoryMore Discussions






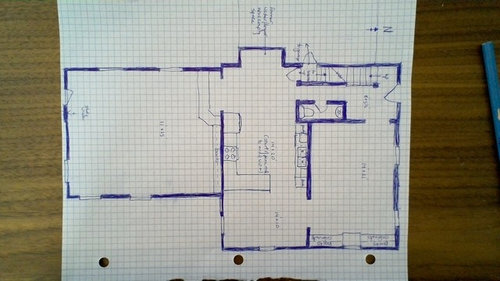
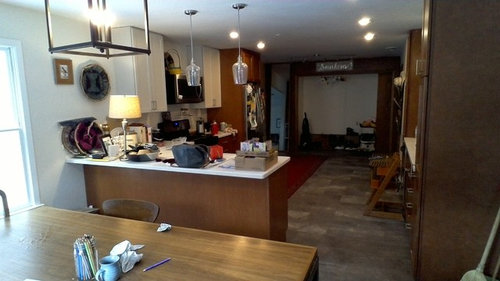
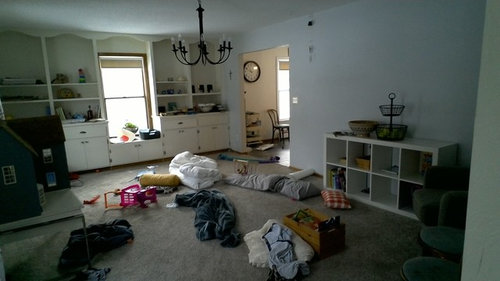
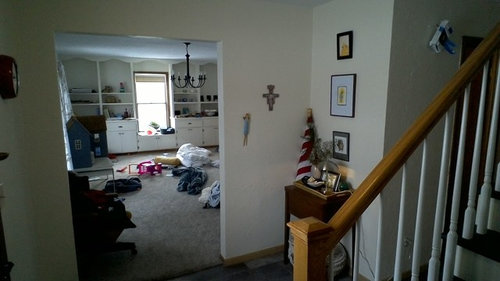
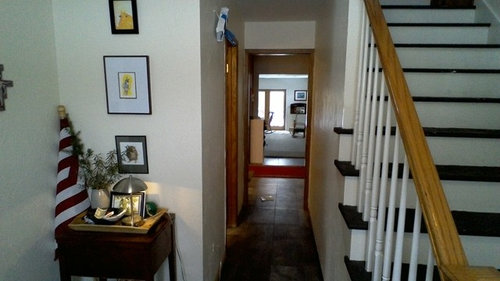
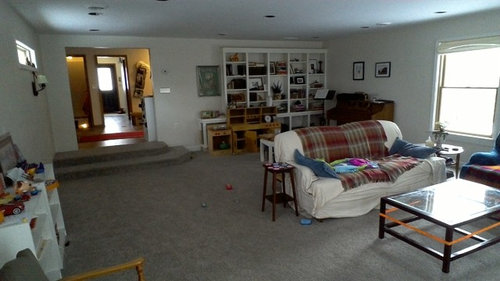
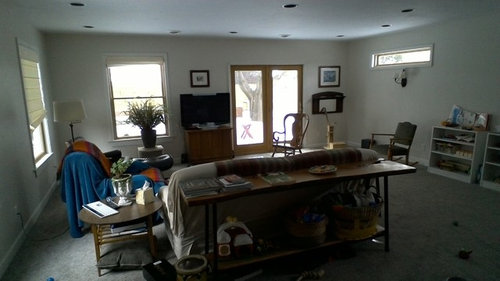
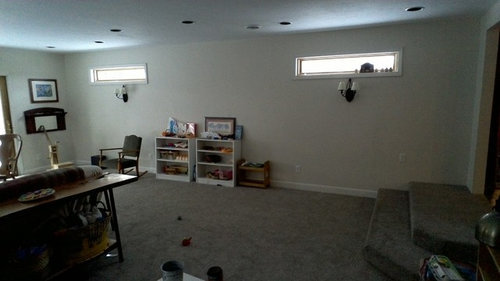
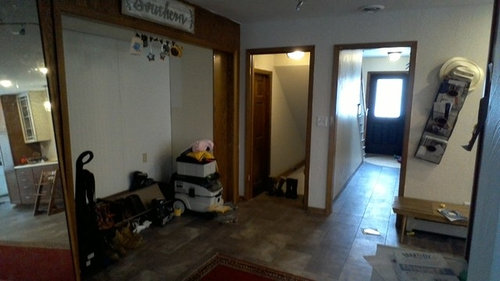
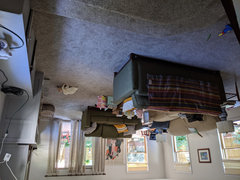
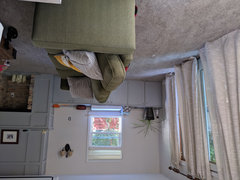
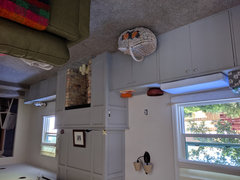
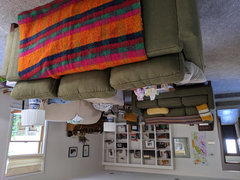
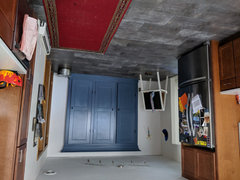
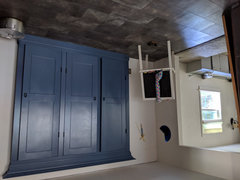
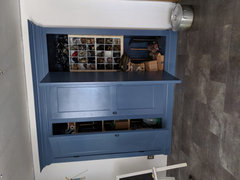
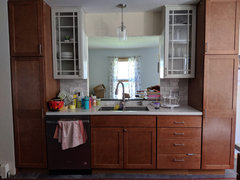
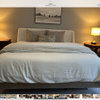
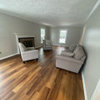
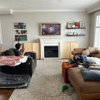

chiflipper