Wrong Rendering-Now What?!?!!
sharron08
5 years ago
The framed windows slightly offset looks fine.
You must fix the windows!
Featured Answer
Sort by:Oldest
Comments (19)
Patricia Colwell Consulting
5 years agojustcallmepool
5 years agoRelated Professionals
Dale City Siding & Exteriors · Centralia Home Builders · Hutto Home Builders · Duarte Painters · Niles Painters · Oakland Painters · Wheat Ridge Painters · Titusville General Contractors · Lomita Interior Designers & Decorators · Carney Architects & Building Designers · Johnson City Architects & Building Designers · Pike Creek Valley Kitchen & Bathroom Designers · Eureka Furniture & Accessories · Murraysville General Contractors · Warren General ContractorsLehman Design Studio
5 years agoBeverlyFLADeziner
5 years agoMountain MT Homes LLC
5 years agosharron08
5 years agosharron08
5 years agosharron08
5 years agojustcallmepool
5 years agogroveraxle
5 years agosharron08
5 years agosharron08
5 years agoUser
5 years agosharron08
5 years agogrdnbeth
5 years agotiggerlgh
5 years agoLehman Design Studio
5 years agosharron08
5 years ago
Related Stories
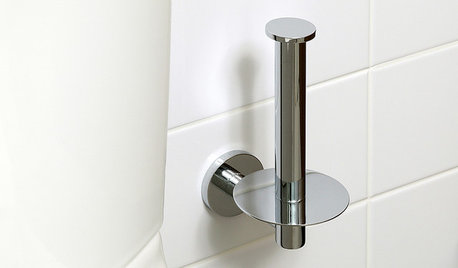
FUN HOUZZ14 Things You Need to Start Doing Now for Your Spouse’s Sake
You have no idea how annoying your habits at home can be. We’re here to tell you
Full Story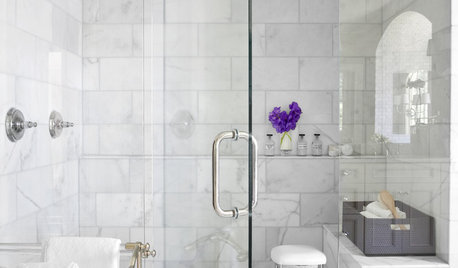
REMODELING GUIDESWhy Marble Might Be Wrong for Your Bathroom
You love its beauty and instant high-quality appeal, but bathroom marble has its drawbacks. Here's what to know before you buy
Full Story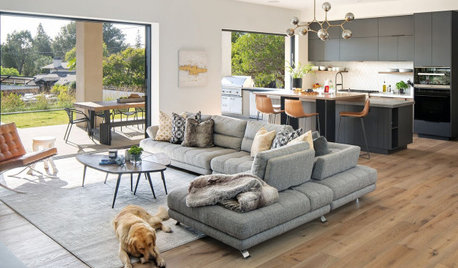
HOUSEKEEPING7 Chores You May Be Doing Wrong
Find out the best way to clean glass and change a duvet cover — and why you should remember to look up
Full Story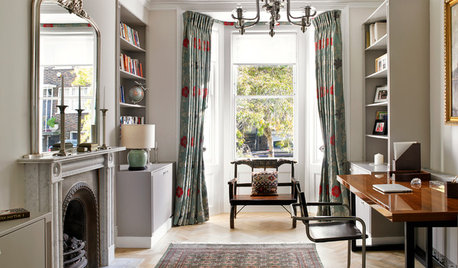
TRADITIONAL HOMESHouzz Tour: Basement Now a Light-Filled Family Living Space
Merging a house and a basement flat into one townhouse creates a spacious family home in London
Full Story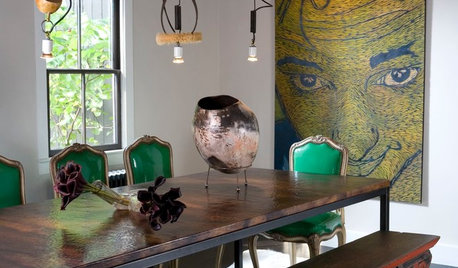
LIFEYou Said It: ‘Every Room Should Have the Right Wrong Thing’ and More
This week on Houzz we were inspired to break out of catalog styling ruts and let our design freak flags fly
Full Story
GARDENING GUIDESWhat's Wrong With My Plant? Leaves Often Hold the Clues
Learn how to identify common plant ailments by reading their leaves
Full Story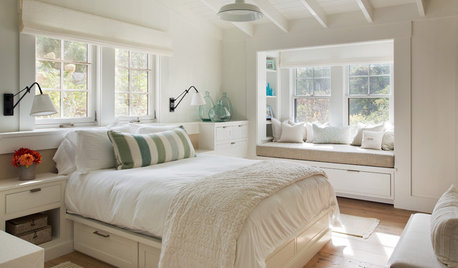
BEDROOMSTrending Now: 25 Bedrooms We’d Love to Fall Asleep In
Looking for a comfortable and calm space? Consider some of the most popular new bedroom photos on Houzz
Full Story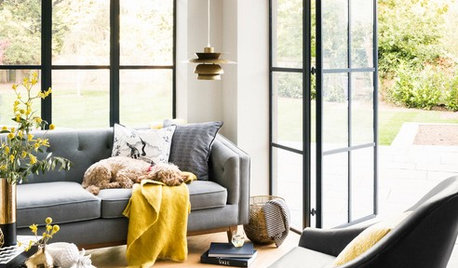
HOUZZ CALLHow Are You Passing the Time at Home Right Now?
Share your thoughts about how you are coping with stress and staying grateful during this difficult time
Full Story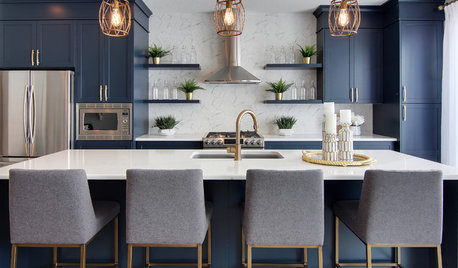
KITCHEN DESIGNWorking the Room: What’s Popular in Kitchens Now
We break down 9 kitchen design ideas that are making people happy — and show how to make them work for you
Full Story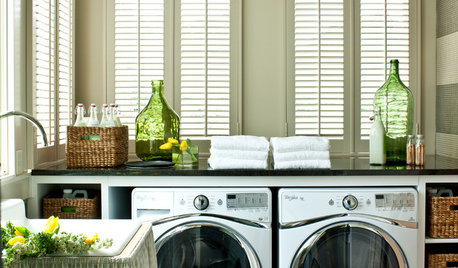
LAUNDRY ROOMSTrending Now: 15 Laundry Rooms Packed With Storage Ideas
Keep this hardworking room tidy with cabinets, baskets, shelves and more
Full StorySponsored
Industry Leading Interior Designers & Decorators in Franklin County
More Discussions








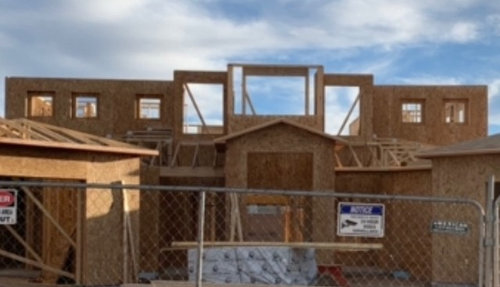
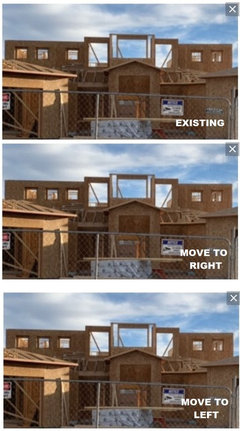
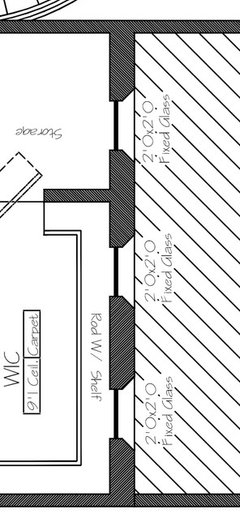
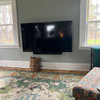
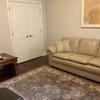
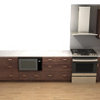


tiggerlgh