clean sheet redesign- started with bubbles
Hi all,
I've been doing a lot of studying on functional and honest design trying to come up with a comfortable house plan for my family. I scratched my old plans and started completely afresh.
I started with the bubbles on how I want the house to function
I tried to achieve this on a one story plan and it wasn't working. the house would be too long. so I tried putting the private rooms on a second floor and that seemed to work much better.
I've put a lot of work into this but as they say, you don't know what you don't know so I'm submitting the plan for critique. This part is free so please critique away. No hard feelings. bonus points if you can make suggestions or recommendations.
"All our experience in life shows that it is easier to criticize a bad thing than to construct a good one. Houses are no exception to the rule. We can easily see the errors in the work of others. We criticize with a spirit of bravado, but when we start something of our own, how grateful we are if some guiding genius tells us what to avoid!" - Frederick L Ackerman
I will share some of the things I tried to achieve
- dining area facing east for early morning sunshine
-trying to compact the plumbing runs and minimize the amount of plumbing that has to go in the slab.
-stairs that are not visible from the front door
-all living and sleeping spaces south facing(guest bedroom will be seldom used so it doesn't face south
-tried to make the circulation paths simple and straightforward and compact
some things a guiding genius can help with
-Anything you see that you don't like
-Master bath is empty. I don't even really know where to begin on placing the shower, tub etc.
I don't have a good idea about how to implement the powder room and pantry on the ground floor. The space is there and is marked with a question mark. the challenge is making it invisible from the living areas while still allowing room for a pantry.
- big challenge in the kitchen - I left this one blank for suggestions. Ideally, the range would be on the wall for an efficient range hood exhaust, but I also kind of want this sink against the wall as I may be able to not have any of the plumbing there going through the slab, but it seems I may not have enough space to do it while keeping everything close. suggestions on this would be most welcome.
thanks
Comments (165)
just_janni
5 years agoI don't think the equal spacing is an issue because you are not dealing with a particularly symmetrical plan to begin with. (and it looks like it would create havoc with your floor plan.)
Do you have an architectural review process or any HOA issues - I know you had some limitations on stories / square footage? Are you really going to have a bright white roof on this house?
Virgil Carter Fine Art
5 years agoDo you have a good sense of how large these fixed windows really are? And that one window is in a toilet room and one in a bedroom?
Have you checked the windows for solar gain, based on house orientation? What will you do for privacy with these large windows? Does this fenestration pattern seem...well...rather repetitive and boring?
What will the windows look like on the other three sides?
Do you think the roof overhang at the entry door is sufficient for inclement weather?
There are so many questions raised by this DIY design...Related Professionals
University Park Home Builders · Placentia Home Builders · Hutchinson General Contractors · Linton Hall General Contractors · Port Saint Lucie General Contractors · River Edge General Contractors · Indianapolis Furniture & Accessories · Sudbury Furniture & Accessories · Wakefield Furniture & Accessories · Cibolo General Contractors · Hainesport General Contractors · North New Hyde Park General Contractors · Sauk Village General Contractors · Valle Vista General Contractors · Wright General ContractorsUser
Original Author5 years ago"I don't think the equal spacing is an issue because you are not dealing with a particularly symmetrical plan to begin with. (and it looks like it would create havoc with your floor plan.)
Do you have an architectural review process or any HOA issues - I know you had some limitations on stories / square footage? Are you really going to have a bright white roof on this house?"
thank you janni, the window plan he made does work better for the floor plan.
they is no review process except for permits. and no HOA thank goodness. I want to build to the ccnr so no one can sue in the future.
absolutely yes we are going with a bright white roof. the same one we put on our current house.we are in hot Texas it saved us over 30% in summer cooling costs. making the walls white saved almost another 20 percent. we are spending half as much as we used to.User
Original Author5 years ago"Do you have a good sense of how large these fixed windows really are? And that one window is in a toilet room and one in a bedroom?
Have you checked the windows for solar gain, based on house orientation? What will you do for privacy with these large windows? Does this fenestration pattern seem...well...rather repetitive and boring?
What will the windows look like on the other three sides?
Do you think the roof overhang at the entry door is sufficient for inclement weather?
There are so many questions raised by this DIY design..."
thanks Virgil.
re the windows. the 6x6 is what we have in our living room now. two of them so I am used to this size of window. I would make them bigger but....
I HAVE checked the windows for solar gain. no problems there
privacy will be in the form of shades.
roof overhang is 4 ft. do you think that's enough for the front door?Virgil Carter Fine Art
5 years agoHave you, your spouse, and two adult friends tried to stand under a 4-foot overhang in the rain, waiting for someone to open the door?
PPF.
5 years agoroof overhang is 4 ft.
Where I am, that would require engineering due to potential wind loading.MountainView
5 years agoAll of the people that continue to offer their thoughtful advice are SAINTS! Saints, I tell you. Or insane if they think their advice will actually be heeded. :)
User
5 years agolast modified: 5 years agoAdd in the $teel reinforcement for 48" of overhang. A nice gabled porch over the entrance gets you a more protected entrance. It adds function as well as adding dimension. It's also less expensive than engineering 48" of overhang. If 48" of overhang is wanted, just move to doing a porch across the whole so that it can actually be useful for the expense required. You're already halfway there. The engineering and building costs would be less. It's a well known Southern strategy for dealing with heat before modern insulation and air conditioning made that technique obsolete. It still retains a lot of charm though.
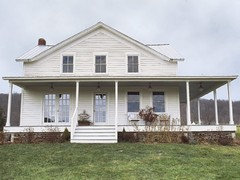
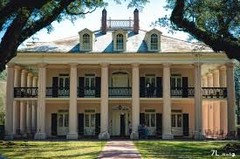
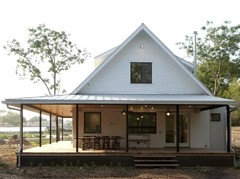
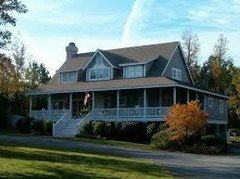
User
Original Author5 years agogreen designs, what type of steel reinforcements willbe needed?
thanksVirgil Carter Fine Art
5 years ago
To be useful for weather protection, and to have enough room for chairs and side tables, porches and roof overhangs should be a minimum of 8'-0 in depth. Solar calculations will be different, but to provide weather-protected and usable outdoor space, anything less that 8'-0 is simply not effective.User
Original Author5 years agolast modified: 5 years agothanks Virgil for that info.
8 ft porches will unfortunately kill our winter sun so thats a non starter for uscpartist
5 years ago8 ft porches will unfortunately kill our winter sun so thats a non starter for us
No it won't on the south side of the house. I'm in FL and my lanai is 9' deep and I still get the sun.
Virgil Carter Fine Art
5 years agoWell...here's some things about good architectural design for residences which are applicable here (and mostly overlooked in the present design scheme):
--The "front" of the house is usually considered the private side or facade of a house...one doesn't want to be on display for neighbors, traveling salesmen, and passerbys;--The "front" of the house commonly has a covered porch sufficient to allow visitors to be out of the weather while waiting for the front door to be opened;
--The "back" of the house is usually considered the open, family side of the house, with usable indoor and outdoors spaces appropriately linked for easy access and use without worrying about privacy from the front of the property;
--The "back" of the house is where the house's major public spaces are most commonly located, i.e., living, dining and kitchen, etc.
--The "back" of the house is ideally oriented to the south to enable passive solar and natural light strategies.
--In some regions and climates, the "back" of the house may have a covered and/or screened back porch, patio, or deck, but this needs careful consideration so as to not preclude the use of passive solar and natural light strategies.
Unfortunately, the OP's current and past designs don't reflect most of these considerations.just_janni
5 years agoAnd my house breaks almost all those rules and guidance - however.... my architects knew the rules so they could break them. ;-)
User
Original Author5 years ago"No it won't on the south side of the house. I'm in FL and my lanai is 9' deep and I still get the sun".
thanks for that information
Unfortunately, the OP's current and past designs don't reflect most of these considerations.thanks for that information. We have already bought the land so unless the city would agree to move the street for us, the front of the house must face south and the back north.
Where we live no one uses porches. ever. I have one and Ive never used it, so adding would not be money well spent. You would agree that a simple portico would be a much more effective and inexpensive solution to the problem.User
Original Author5 years ago"And my house breaks almost all those rules and guidance - however.... my architects knew the rules so they could break them. ;-)"
Around here, 90% of the houses break those rules. doesnt matter if they were designed by architects, draftsmen, builders, or the guy at the lumber yard.Virgil Carter Fine Art
5 years ago"...Around here, 90% of the houses break those rules..."
Yes, and I suppose if you saw 90% of your neighborhood jumping off the nearest bridge, you'd follow suit?
The point is, the "rules" are how strong residential design takes place. There are always exceptions to every "rule". But...the first step in any endeavor is to know and understand the "rules" govening that endeavor. If you want a strong result, don't make or allow exceptions unless the alternative is higher quality than following the "rules".
There's an old saying in art and architecture, "You must first know the rules before you can break them".
If you've already bought land which doesn't allow you to follow the "rules", you've already made your first major mistake. For example, orienting the major public spaces of a house to the south is one of the first important criteria for land evaluation and selection.
So much to learn...User
Original Author5 years agolast modified: 5 years agothis conversation about porches reminds me of an anecdote from The Honest House
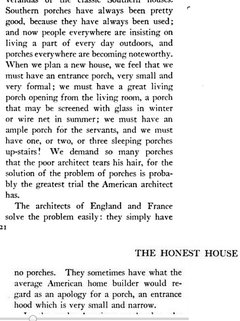
Virgil Carter Fine Art
5 years ago"...the problem of porches is probably the greatest trial the American architect has..."
Nope! Not even close. Ask any architect on this forum...User
Original Author5 years agoThe Honest House, which is one of the best books I've ever read, also has several honest floor plans that break the rules as invented by Virgil Carter.
Virgil Carter Fine Art
5 years agoLots of floor plans break these "rules". The point is that the "rules" are for a purpose and a benefit.
User
5 years agoI've watched enough CSI over the years that I know what they look for. We can bury the body and never get caught.
Nevermind the fact that's someone who has actually done forensics for 40 years, plus knows enough to teach it is consulting. For free. We don't need any exparts when we got the TeeeeVeeeee or a liberry. We can all be smarter than the experts.
Oliviag
5 years agode, I know that your major goal is to build an energy efficient home. and, I applaud that.
its not 1990. many systems have bern tried. case studies are available. Energy code has stepped up, and many materials are now readily available. and, some contractors even have years of experience in best, tested practices . A net zero home can be built that is both functional, and beautiful.
Take some time , and a step back. building a home is a really big commitment.
some friends of mine are looking at building their last home. They, too, want to buuld a zero energy home.
I have offered them much of the same advice.User
Original Author5 years agolast modified: 5 years ago"I've watched enough CSI over the years that I know what they look for. We can bury the body and never get caught.
Nevermind the fact that's someone who has actually done forensics for 40 years, plus knows enough to teach it is consulting. For free. We don't need any exparts when we got the TeeeeVeeeee or a liberry. We can all be smarter than the experts."
good point Live_wire_oak,
I have submitted my request to the city to come and move the road from the south of my lot to the north. They'll have to move my neighbor's house too but once that's done It'll be a really simple thing to modify the plan to have the living spaces face the backyard.
thanks for the wisdom.User
Original Author5 years agoOlivia, thanks for the comment.
We like simple design. severely simple. Even If I wasn't building with energy efficiency in mind I would still have a very simple house. fancy, with "details that create visual interest" doesn't appeal to us.
There is also the question of cost - This will be an unpopular opinion here - but people who are worried about debt have 5 times the stress of people who aren't. We are paying cash for this house and simpler means within the cash budget, and less long term stress. .It also allows us to do other things that those who are laden with debt are not able to do.Bri Bosh
5 years agoDE, the comments here have literally nothing to do with going into debt or not. They pertain to your poor design. Actually many have tried to save you money by telling you that you’d be better off financially to just buy a preexisting home if this is the caliber of “design” you’re wanting. So if this is really about the “stress” of debt, there’s your answer.User
Original Author5 years agolast modified: 5 years agoBri Bosh,
Thank you :) (I knew it wouldnt be a popular opinion )
with the simplicity of this design, I think I can build it cheaper than I can buy a preexisting home of a similar size on a similar size lot.We will find out :)
jmm1837
5 years agoBear in mind that simplicity can be expensive. And so can pouring money into a house that doesn't work. You need to be very sure about every detail of your specifications before you kick this entrrptprize into action. My impression from your posts and the frequent shifts in things like window spacing and roof heights is that you're nowhere near ready to get a firm bid yet.User
Original Author5 years agojmm, thanks for the word of caution.
it seems the thread is back from the abyss that it disappeared into.
most things are firm now but not everything is 100pct.
it will be though before we start building. having the plans has helped me get bids on several areas and thankfully a recurring thing is that because of the simplicity, costs are much lower than they would be with a complex buildUser
5 years agolast modified: 5 years agoI own an original copy of The Honest House and look at it often, not for the century old rambling text but for the photographs. The earlier quote regarding porches is typical of many out of date statements; architects today are not burdened by 2 or 3 sleeping porches or porches for servants.
The author, Rayne Adams, was an architect and author from Cambridge, MA. His co-author/contributor, Ruby Ross Wood (using her name from an earlier marriage, Ruby Ross Goodnow) was a famous New York interior decorator who wrote interior design and architecture articles for a women' magazine, The Delineator.
To me the real value of the book is the photographs of the work of more than a dozen architects of the era who favored picturesque country houses the authors call the "English type". The architects featured in the book are some of my favorites: Howard Greenly, H.T. Lindeberg, Joy Wheeler Dow, James Purden and especially Wilson Eyre Jr, Arthur Miegs and Edmund B. Gilchrist.
These architects were inspired by the wood framed house style that was brought over from England in the 17th century, now know as Post Medieval English, as well as English Cotswold cottages and the houses of Normandy. These buildings also influenced the Colonial Revival and the Shingle Styles.
User
5 years agolast modified: 5 years agoMellor, Meigs & Howe
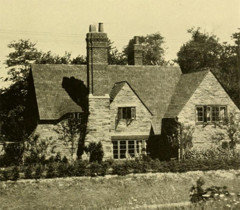
Wilson Eyre, Jr.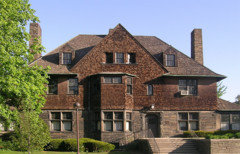
Edmund B. Gilchrist, Cove's End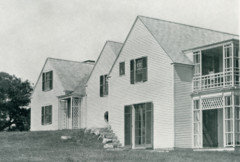
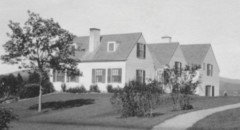

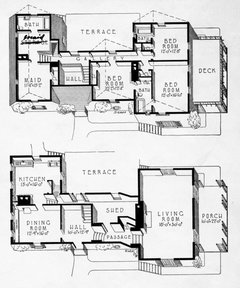
User
Original Author5 years agoI love the honest house for its focus on what it calls severe simplicity. simple shapes and simple designs shunning ostentatious details or fleeting trendiness.MountainView
5 years agoYes, because there obviously is no middle ground between those two extremes. Anything that isn't extremely simple must be ostentatious. Or trendy.
User
5 years agolast modified: 5 years agoYet the architectural examples are firmly rooted in the trends of the time: Eclecticism and Revivalism although inspired by the simplicity of late Medieval England.
User
5 years agolast modified: 5 years agoI guess if you are prone to over simplification, jumping to conclusions and lack imagination, it might be posable to misinterpret the point of The Honest House.
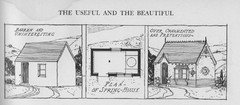
The Honest House says both of the above designs are "ugly" and recommends the architectural treatment shown below, which cannot be considered to be "severe simplicity" but rather something more like "well ornamented" or "middle ground".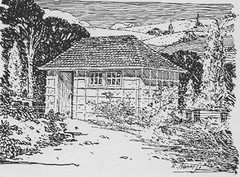
User
5 years agolast modified: 5 years agoThe Honest House labels this house "unusual in its design and charming in its simplicity". The author is using the term "simplicity" in comparison to Victorian styles. The early 20th century house designers were searching for new styes but kept revisiting the styles that preceded the Victorian era. Today this style would be labeled Colonial Revival, a style known for is seemingly limitless variations.
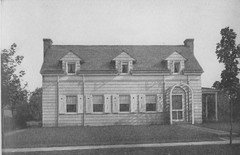
User
Original Author5 years ago"Yes, because there obviously is no middle ground between those two extremes. Anything that isn't extremely simple must be ostentatious. Or trendy. "
of course there is a middle ground. Its all I see everyday ;)if it works for you great. I doesnt work for me.
Res,you know full well that what was "middle ground" in the honest house would be considered plain and boring today. That's how far we have fallen, or how far we've come, depending on how you look at it.
Mrs Pete
5 years agolast modified: 5 years agoHave you, your spouse, and two adult friends tried to stand under a 4-foot overhang in the rain, waiting for someone to open the door?
Maybe we Southerners are long on common sense, but three of us would stay in the car while one person goes to the door /waits for the door to be opened, then the other three jump out and hurry inside.
To be useful for weather protection, and to have enough room for chairs and side tables, porches and roof overhangs should be a minimum of 8'-0 in depth. Solar calculations will be different, but to provide weather-protected and usable outdoor space, anything less that 8'-0 is simply not effective.
What's the intent of the porch in question? If the idea is just to shelter the door, 4' will do. If you intend to furnish the porch with furniture for seating or eating, 8' is a good start.
My covered back porch is something like 12x30' ... we have a seating area on one end, a 4-person table in the middle, and a grilling area on the other end. A person walking through can pass by without disturbing people in any of these areas.
Lots of floor plans break these "rules". The point is that the "rules" are for a purpose and a benefit.
Be sensible, Folks. "The rules" are a general guideline that works in most situations. Sometimes land, covenants, specific family needs, budget, or whatever else specify that it's needful or advisable to do something different. Doesn't negate "the rules".
My thought: If you can logically articulate WHY a certain rule should be broken, you're probably right. If you're falling back on "that's how it's done in this area" or "it suits how my family lives" or "I like this style", you're probably trying to talk yourself into something bad.
There is also the question of cost - This will be an unpopular opinion here - but people who are worried about debt have 5 times the stress of people who aren't. We are paying cash for this house and simpler means within the cash budget, and less long term stress. .It also allows us to do other things that those who are laden with debt are not able to do.
I totally agree with the idea of debt-free, but simple doesn't always equate to cheaper. Most notably, designing a house right will save you money in the long run.
with the simplicity of this design, I think I can build it cheaper than I can buy a preexisting home of a similar size on a similar size lot.
Disagree, but I think you might have to prove it to yourself.
I own an original copy of The Honest House and look at it often, not for the century old rambling text but for the photographs. The earlier quote regarding porches is typical of many out of date statements; architects today are not burdened by 2 or 3 sleeping porches or porches for servants.
I read scanned pages online, and I enjoyed it -- but, yes, parts are badly outdated. However, as I think about the old farm houses on our property /family properties, I see many of these things. Before air conditioning, sleeping porches were well-loved in the South. My family, being typical Scotch-Irish immigrants to North Carolina, didn't have servants, but they definitely had "working porches" that included space for work tables, drying racks for foodstuff, and a single faucet for filling buckets.
User
5 years agolast modified: 5 years agoIf there are rules for house design, I missed that lecture in architecture school (or it put me to sleep) and I don't subscribe to Better Homes & Gardens.
This thread is not about extremes vs middle ground; its about the creative process vs knee-jerk narrow-mindedness. Its not worth anyone's time but it was fun to remember some great architects from the early 20th century and how an architect from that era could take a magazine article and turn it into a 200 page book thereby securing his place in the Windbag Hall of Fame.
cpartist
5 years agoMy thought: If you can logically articulate WHY a certain rule should be broken, you're probably right. If you're falling back on "that's how it's done in this area" or "it suits how my family lives" or "I like this style", you're probably trying to talk yourself into something bad.
Standing up and clapping!!!! Well said.
User
Original Author5 years agoMrs pete's post deserves applause for sure but
if you build a house because you like the style, thats not a bad thing. some like craftsman, some like georgian. Cpartist likes craftsman style and thats what she built.
If you say a house suits how your family lives, isnt that a great thing? you build the house to suit how you live.cpartist
5 years agolast modified: 5 years agoI love craftsman yes, but I built my house to suit how I live and also was quite aware of my environment. If for example, I was building on acreage, I would not have built the house I built since it's a house meant for a small city lot. It works because it envelops us on the lot and creates privacy for us.
Additionally, every room is only 1 room deep which allows for all the major rooms to have windows on at least two walls. And to remind you, I'm in hotter SW Florida. And my house is two story and it stays quite cool because I designed it with the proper overhangs. They are 32" which is the maximum that could be done for wind loads. Additionally my traffic patterns inside and outside the house flow well.
Small houses are a good thing. However small and cramped because the layout is not good, is not a good thing. Your layout, as most of us have consistently told you is not a good thing.
User
Original Author5 years agolast modified: 5 years agothanks cpartist, good to know we both agree :)
it's been so long since I asked for constructive criticism of my original plan that I've forgotten all of it. the only thing I remember is people had heartburn about it being a simple rectangle shape.
remind me, what about the layout is not functional?
cpartist
5 years agoNah not going to bother anymore DE. You're set on your plan and I wish you the best. My comments though were for any lurkers.
User
Original Author5 years agocpartist,the only comment I remember you making was that you thought it was plain, which doesnt affect the livability or comfortability of the house.
cpartist
5 years agoMy comment was dated February 11, 2019 at 9:43AM. If you're too lazy to find it, I'm not going to make it easier for you.
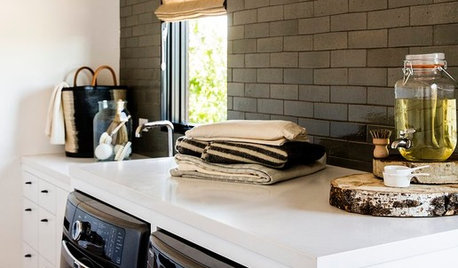
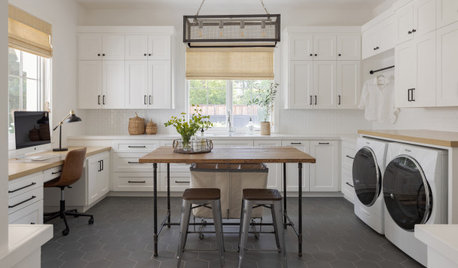
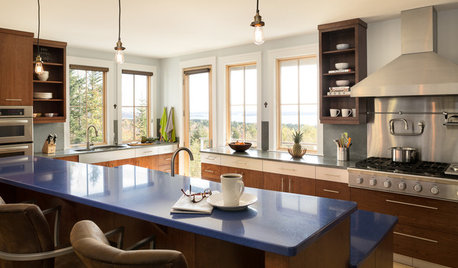
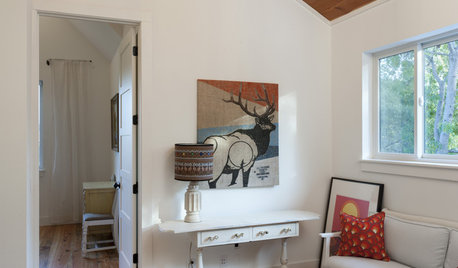
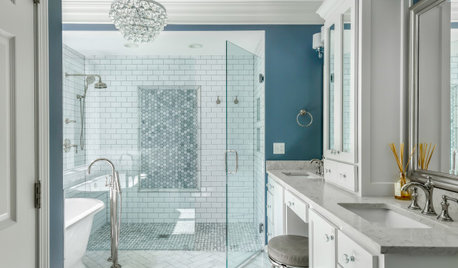
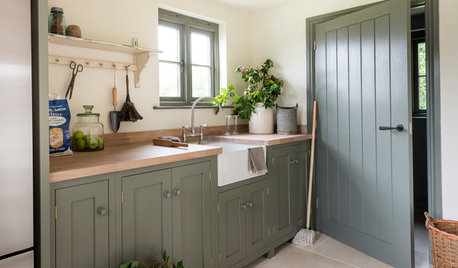
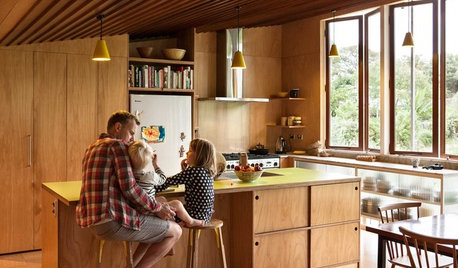
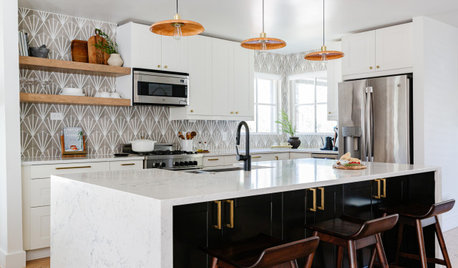
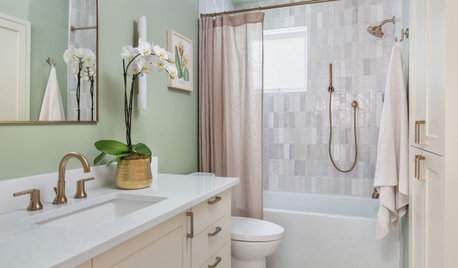











Mrs Pete