Need help with 15x15 master bath layout
kmur2013
5 years ago
last modified: 5 years ago
Featured Answer
Sort by:Oldest
Comments (39)
Related Professionals
Westbury Interior Designers & Decorators · Saint Louis Park Architects & Building Designers · United States Kitchen & Bathroom Designers · Reedley Kitchen & Bathroom Designers · New Hope Furniture & Accessories · Security-Widefield General Contractors · Tustin Home Builders · Franklin General Contractors · Hermitage General Contractors · Warrenville General Contractors · Champlin Kitchen & Bathroom Remodelers · Chandler Kitchen & Bathroom Remodelers · South Park Township Kitchen & Bathroom Remodelers · Hopkinsville Cabinets & Cabinetry · Warr Acres Cabinets & CabinetryAnnKH
5 years agoBrittany Lyons Interiors
5 years agoAnnKH
5 years agoBrittany Lyons Interiors
5 years agoLindsey_CA
5 years agoAnnKH
5 years agoMrs Pete
5 years agolast modified: 5 years agoAnnKH
5 years agobpath
5 years agolast modified: 5 years agoLindsey_CA
5 years agoAnglophilia
5 years agoBeverlyFLADeziner
5 years agoLindsey_CA
5 years agoCheryl Hannebauer
5 years agoDavid Cary
5 years agoMrs Pete
5 years agolast modified: 5 years agoLindsey_CA
5 years agojust_janni
5 years agoAnglophilia
5 years agokmur2013
5 years ago
Related Stories
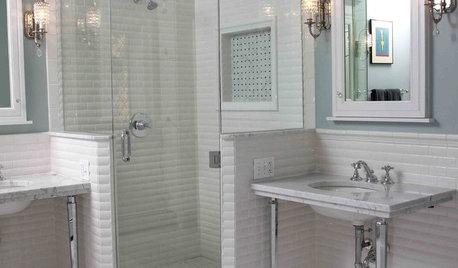
BATHROOM DESIGN15 Elements of Today's Vintage-Inspired Baths
See How to Design a Classic Bathroom That Never Goes Out of Style
Full Story
BATHROOM MAKEOVERSA Master Bath With a Checkered Past Is Now Bathed in Elegance
The overhaul of a Chicago-area bathroom ditches the room’s 1980s look to reclaim its Victorian roots
Full Story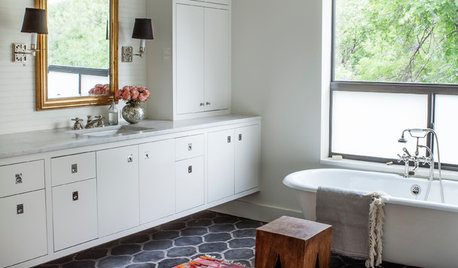
BATHROOM DESIGN15 Refreshing Ideas for a Bathroom Makeover
These days there are more ways than ever to give your bath a splash of style
Full Story
BATHROOM DESIGNBathroom of the Week: Light, Airy and Elegant Master Bath Update
A designer and homeowner rethink an awkward layout and create a spa-like retreat with stylish tile and a curbless shower
Full Story
BATHROOM WORKBOOKStandard Fixture Dimensions and Measurements for a Primary Bath
Create a luxe bathroom that functions well with these key measurements and layout tips
Full Story
MOST POPULARYour Guide to 15 Popular Kitchen Countertop Materials
Get details and costs on top counter materials to help you narrow down the choices for your kitchen
Full Story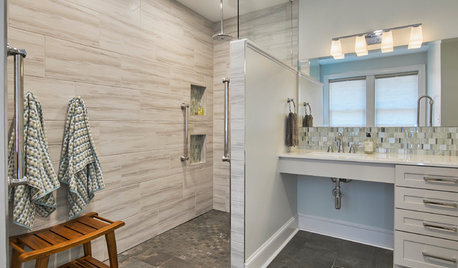
BATHROOM DESIGNBathroom of the Week: A Serene Master Bath for Aging in Place
A designer helps a St. Louis couple stay in their longtime home with a remodel that creates an accessible master suite
Full Story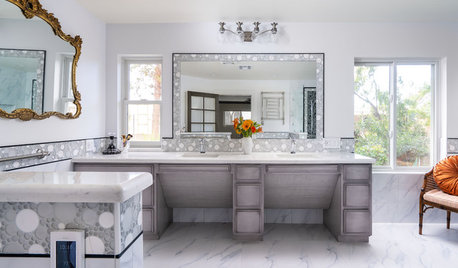
BATHROOM OF THE WEEKElegant High-Tech Master Bath Designed for a Wheelchair User
Wide-open spaces, durable porcelain tile and integrated gadgetry help a disabled woman feel independent again
Full Story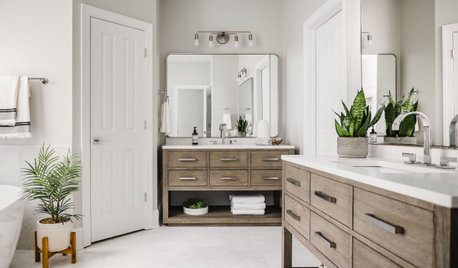
BEFORE AND AFTERSBathroom of the Week: Save-and-Splurge Strategy for a Master Bath
A designer on Houzz helps a North Carolina couple create a bright and modern retreat with budget-minded design choices
Full Story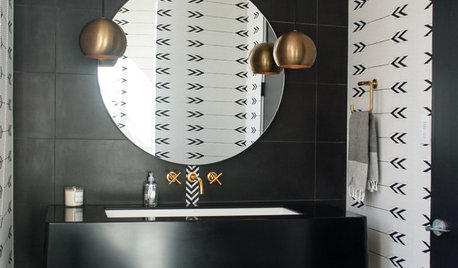
BATHROOM DESIGNTrending Now: 15 Powder Rooms That Steal the Show
The most popular new powder room photos on Houzz offer plenty of ideas for this petite space. Which is your favorite?
Full Story





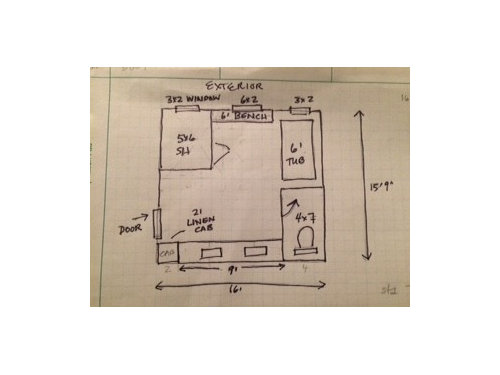
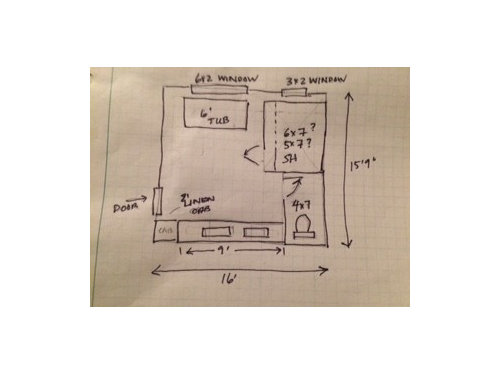
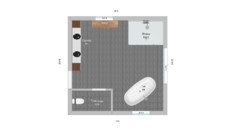
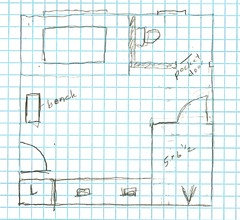
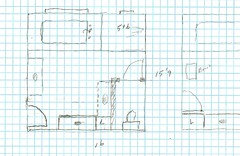
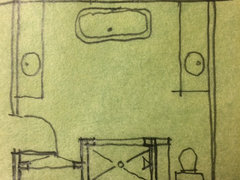
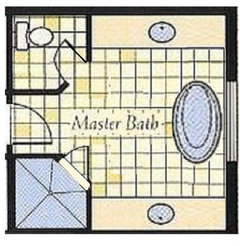
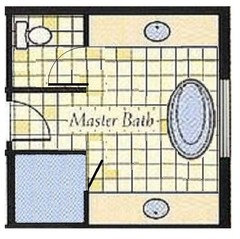
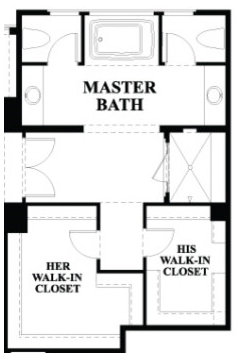
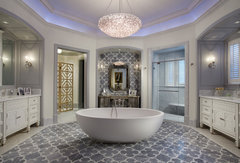
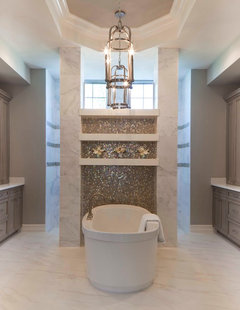




Mark Bischak, Architect