Adding a kids room to a 1-BR or turn the walk in closet to a kids room
rvillafane1008
10 years ago
Featured Answer
Sort by:Oldest
Comments (18)
Allison Burnfield McAteer
10 years agoScott Design, Inc.
10 years agoRelated Professionals
Middle Island Interior Designers & Decorators · Lake Zurich Furniture & Accessories · Rochester Furniture & Accessories · Wilmington Furniture & Accessories · Fair Lawn Furniture & Accessories · Port Chester Furniture & Accessories · Modesto General Contractors · New Milford General Contractors · Rome Furniture & Accessories · Dumont Furniture & Accessories · Sahuarita Furniture & Accessories · Tamalpais-Homestead Valley Furniture & Accessories · Short Hills Furniture & Accessories · Antioch Window Treatments · Rolling Meadows Window Treatmentsrvillafane1008
10 years agorvillafane1008
10 years agoScott Design, Inc.
10 years agolast modified: 10 years agoAnne
10 years agoAnne
10 years agoLaura Ricci
10 years agorvillafane1008
10 years agorvillafane1008
10 years agoLaura Ricci
10 years agorvillafane1008
10 years agoAnne
10 years agorvillafane1008
10 years agoScott Design, Inc.
10 years agolast modified: 10 years agorvillafane1008
10 years agowsea
10 years ago
Related Stories
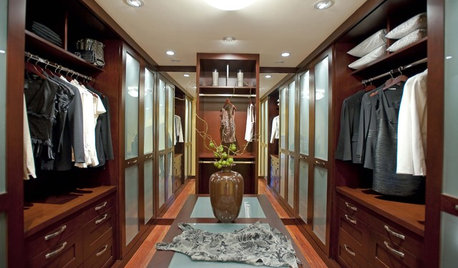
GREAT HOME PROJECTSTurn That Spare Room Into a Walk-in Closet
New project for a new year: Get the closet you’ve always wanted, starting with all the info here
Full Story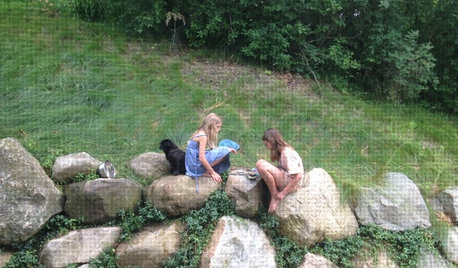
LIFETurn Off the Video Games and Turn On Your Kid's Creativity
Going nuts planning summer activities? Kids overdosing on screen time? It may be time to foster more self-directed play
Full Story
REMODELING GUIDESHouzz Tour: Turning a ’50s Ranch Into a Craftsman Bungalow
With a new second story and remodeled rooms, this Maryland home has plenty of space for family and friends
Full Story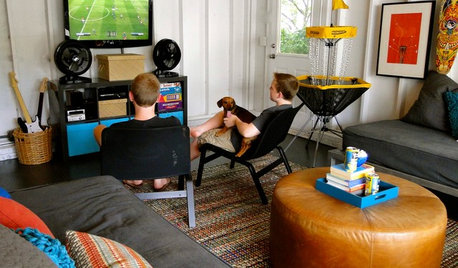
GARAGESRoom of the Day: Detached Garage Turned Teen Cave
New room serves up Ping-Pong, disc golf and board games, and hosts movie nights and sleepovers
Full Story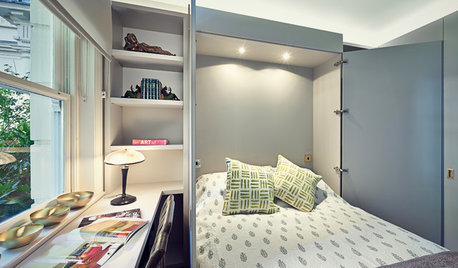
DECORATING GUIDESHow to Turn Almost Any Space Into a Guest Room
The Hardworking Home: Murphy beds, bunk compartments and more can provide sleeping quarters for visitors in rooms you use every day
Full Story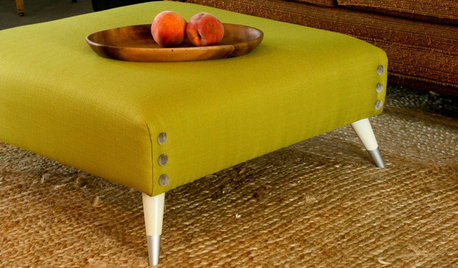
DIY PROJECTSTurn a Shipping Pallet Into a Stylish Ottoman
Get the step-by-step instructions for upholstering your own mod living room centerpiece
Full Story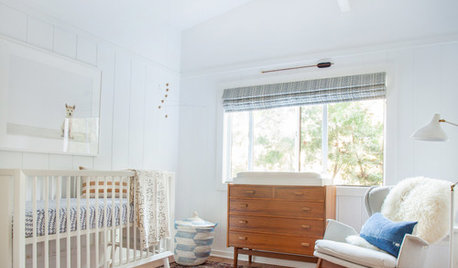
KIDS’ SPACESRoom of the Day: From Dark Walk-in Closet to Bright and Warm Nursery
A mix of vintage and new decor creates a stylish nursery that will grow with a baby boy
Full Story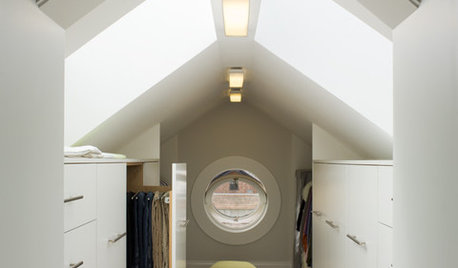
CLOSETS9 Tips to Turn an Attic Into a Boutique Closet
For everyday dressing luxury or off-season clothing storage, explore your attic's potential
Full Story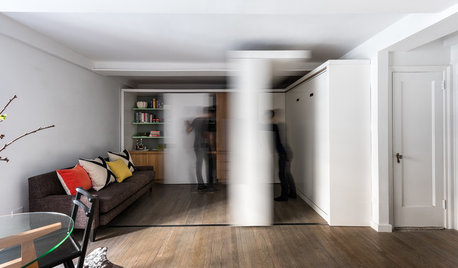
HOUZZ TOURSHouzz Tour: Watch a Sliding Wall Turn a Living Space Into 5 Rooms
A clever custom storage piece transforms this New York City microstudio into multiple living spaces
Full Story
REMODELING GUIDESAsk an Architect: How Can I Carve Out a New Room Without Adding On?
When it comes to creating extra room, a mezzanine or loft level can be your best friend
Full StoryMore Discussions






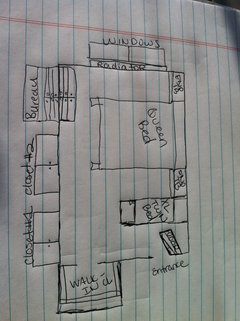




Scott Design, Inc.