Help! Weird kitchen design flaw. Need ideas.
jennamcloughlin
5 years ago
Featured Answer
Sort by:Oldest
Comments (32)
Sina Sadeddin Architectural Design
5 years agoUser
5 years agolast modified: 5 years agoRelated Professionals
Frisco Architects & Building Designers · Schaumburg Kitchen & Bathroom Designers · Framingham Furniture & Accessories · Miami Furniture & Accessories · Deer Park General Contractors · Champlin Kitchen & Bathroom Remodelers · Sun Valley Kitchen & Bathroom Remodelers · Seattle Architects & Building Designers · Lake Butler Design-Build Firms · Highland Village Home Builders · Four Corners General Contractors · Browns Mills General Contractors · Forest Grove General Contractors · Greensburg General Contractors · Longview General Contractorsjennamcloughlin
5 years agoSina Sadeddin Architectural Design
5 years agodoc5md
5 years agomaureen214
5 years agojennamcloughlin
5 years agowiscokid
5 years agojpp221
5 years agoSammy
5 years agolast modified: 5 years agoSina Sadeddin Architectural Design
5 years agoUser
5 years agolast modified: 5 years agojennamcloughlin
5 years agoUser
5 years agoMark Bischak, Architect
5 years agolast modified: 5 years agojennamcloughlin
5 years agojennamcloughlin
5 years agoHALLETT & Co.
5 years agodan1888
5 years agolast modified: 5 years agoJ Green
5 years agoweedyacres
5 years agoJ Williams
5 years agoVirgil Carter Fine Art
5 years agoA Fox
5 years agolast modified: 5 years agomama goose_gw zn6OH
5 years agolast modified: 5 years agoUser
5 years agohomechef59
5 years agozmith
5 years agolyfia
5 years agothinkdesignlive
5 years agoNajeebah
5 years ago
Related Stories

KITCHEN DESIGNKitchen of the Week: A Designer’s Dream Kitchen Becomes Reality
See what 10 years of professional design planning creates. Hint: smart storage, lots of light and beautiful materials
Full Story
MOST POPULAR7 Ways to Design Your Kitchen to Help You Lose Weight
In his new book, Slim by Design, eating-behavior expert Brian Wansink shows us how to get our kitchens working better
Full Story
KITCHEN DESIGNKey Measurements to Help You Design Your Kitchen
Get the ideal kitchen setup by understanding spatial relationships, building dimensions and work zones
Full Story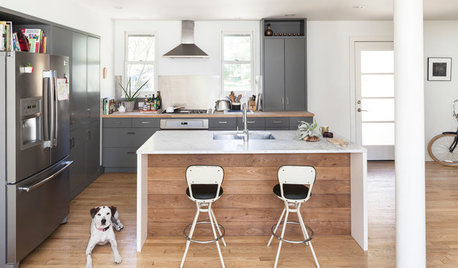
KITCHEN DESIGNNew This Week: 4 Subtle Design Ideas With Big Impact for Your Kitchen
You’ve got the cabinets, countertops and appliances in order. Now look for something to make your space truly stand out
Full Story
KITCHEN DESIGNDesign Dilemma: My Kitchen Needs Help!
See how you can update a kitchen with new countertops, light fixtures, paint and hardware
Full Story
KITCHEN DESIGNNew This Week: 4 Kitchen Design Ideas You Might Not Have Thought Of
A table on wheels? Exterior siding on interior walls? Consider these unique ideas and more from projects recently uploaded to Houzz
Full Story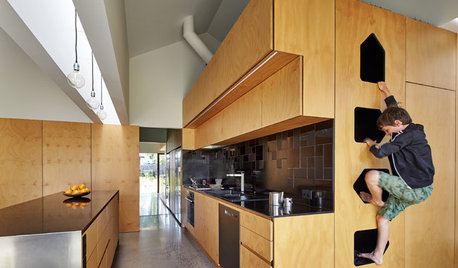
MOST POPULARKitchens Down Under: 20 Design Ideas to Inspire You
These popular Australian kitchens have exciting ideas to borrow no matter where you live
Full Story
KITCHEN DESIGNA Designer’s Picks for Kitchen Trends Worth Considering
Fewer upper cabs, cozy seating, ‘smart’ appliances and more — are some of these ideas already on your wish list?
Full Story
HOUZZ TV LIVETour a Designer’s Colorful Kitchen and Get Tips for Picking Paint
In this video, designer and color expert Jennifer Ott talks about her kitchen and gives advice on embracing bold color
Full Story
KITCHEN DESIGNKitchen Layouts: Ideas for U-Shaped Kitchens
U-shaped kitchens are great for cooks and guests. Is this one for you?
Full Story





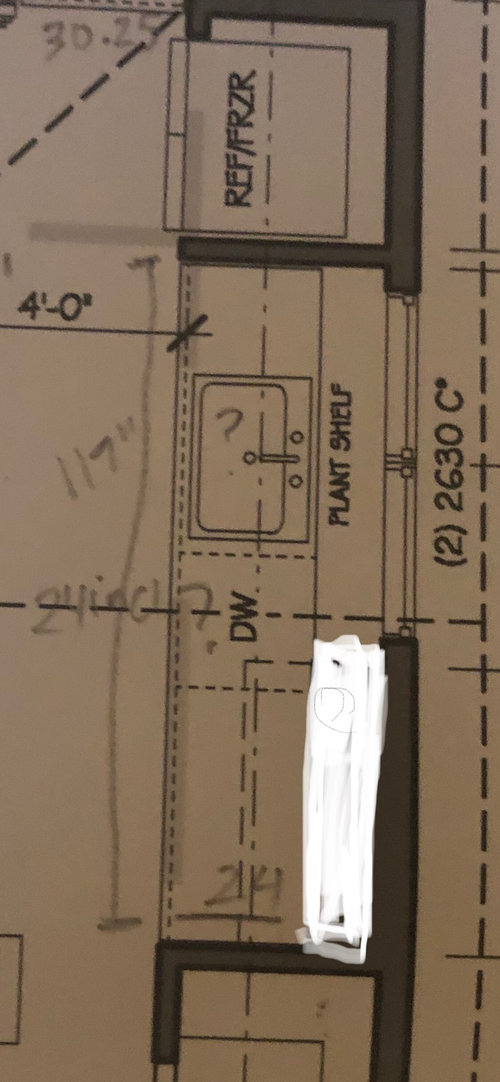
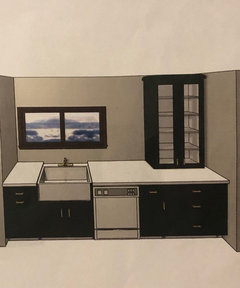
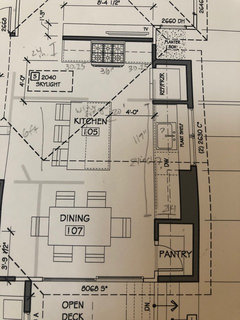







J Williams