Reconfiguring kitchen island
DeZign LLC
5 years ago
Featured Answer
Sort by:Oldest
Comments (8)
DeZign LLC
5 years agoRelated Professionals
Palestine Kitchen & Bathroom Remodelers · Bellingham General Contractors · Buena Park General Contractors · Everett General Contractors · Gallatin General Contractors · Klahanie General Contractors · Baton Rouge Architects & Building Designers · Dover General Contractors · Green Bay General Contractors · Woodmere General Contractors · Clarksburg Kitchen & Bathroom Designers · Covington Kitchen & Bathroom Designers · Sicklerville Kitchen & Bathroom Remodelers · Casas Adobes Cabinets & Cabinetry · Prospect Heights Cabinets & CabinetryJAN MOYER
5 years agoDeZign LLC
5 years agoAnnKH
5 years agoyvonnecmartin
5 years agoDeZign LLC
5 years agokm kane
5 years ago
Related Stories

INSIDE HOUZZWhat’s Popular for Kitchen Islands in Remodeled Kitchens
Contrasting colors, cabinets and countertops are among the special touches, the U.S. Houzz Kitchen Trends Study shows
Full Story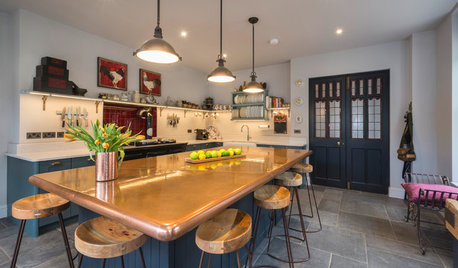
KITCHEN ISLANDSA Kitchen’s Copper Island Makes a Fabulous Focal Point
Industrial elements bring lived-in character to this new kitchen in a historical English house
Full Story
KITCHEN DESIGNKitchen Design Fix: How to Fit an Island Into a Small Kitchen
Maximize your cooking prep area and storage even if your kitchen isn't huge with an island sized and styled to fit
Full Story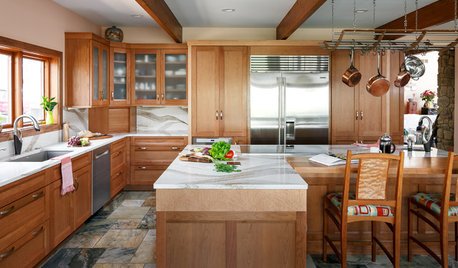
KITCHEN OF THE WEEKKitchen of the Week: Cherry Cabinets and 2 Islands Wow in Indiana
Warm wood cabinets, a reconfigured layout and wave-pattern countertops complement the home’s wooded surroundings
Full Story
BEFORE AND AFTERSKitchen of the Week: Bungalow Kitchen’s Historic Charm Preserved
A new design adds function and modern conveniences and fits right in with the home’s period style
Full Story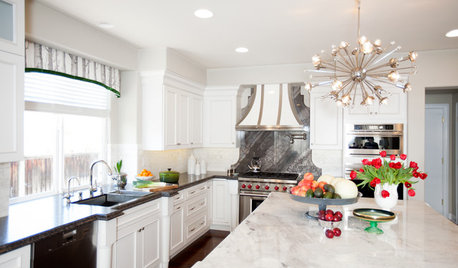
KITCHEN DESIGNRoom of the Day: Reconfigured Kitchen Goes From Bland to Glam
An interior designer gives this San Francisco-area cooking space more character and improved function
Full Story
MOST POPULARHow Much Room Do You Need for a Kitchen Island?
Installing an island can enhance your kitchen in many ways, and with good planning, even smaller kitchens can benefit
Full Story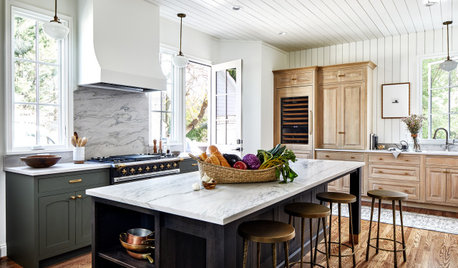
KITCHEN DESIGNYour Guide to 6 Kitchen Island Styles
L-shaped, galley, curved or furniture-style? Find out which type of kitchen island is right for you
Full Story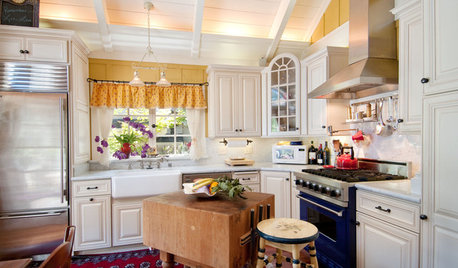
KITCHEN ISLANDSInspiring Ideas for Vintage Kitchen Islands
Tired of the same old boxy kitchen island? Look to the past for a functional piece with timeless personality
Full Story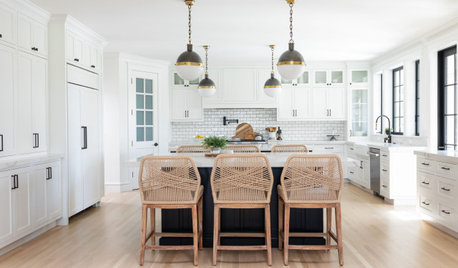
KITCHEN DESIGNKitchen of the Week: Modern Farmhouse Style With Dual Islands
A California designer creates a bright black-and-white kitchen with lots of workspace and thoughtful storage
Full Story






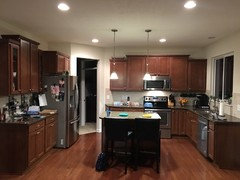

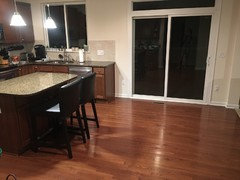





Pam A