Architect Number of Site Visits & Fees
Sophie
4 years ago
last modified: 4 years ago
Featured Answer
Sort by:Oldest
Comments (61)
beckysharp Reinstate SW Unconditionally
4 years agolast modified: 4 years agoSophie
4 years agoRelated Professionals
Lexington Architects & Building Designers · Palos Verdes Estates Architects & Building Designers · Plainville Architects & Building Designers · Seal Beach Architects & Building Designers · Wyckoff Home Builders · Eagan General Contractors · Enumclaw General Contractors · Ewing General Contractors · Ken Caryl General Contractors · Los Alamitos General Contractors · Milford General Contractors · Milton General Contractors · Montclair General Contractors · Rotterdam General Contractors · Palm River-Clair Mel General ContractorsSummit Studio Architects
4 years agolast modified: 4 years agoSophie thanked Summit Studio ArchitectsSophie
4 years agoMark Bischak, Architect
4 years agolast modified: 4 years agoCharles Ross Homes
4 years agoMark Bischak, Architect
4 years agoVirgil Carter Fine Art
4 years agoCharles Ross Homes
4 years agoMark Bischak, Architect
4 years agoVirgil Carter Fine Art
4 years agoJeffrey R. Grenz, General Contractor
4 years agoVirgil Carter Fine Art
4 years agorobin0919
4 years agojmm1837
4 years agoSophie
4 years agoVirgil Carter Fine Art
4 years agolast modified: 4 years agoJeffrey R. Grenz, General Contractor
4 years agolast modified: 4 years agoSophie
4 years agoVirgil Carter Fine Art
4 years agoJeffrey R. Grenz, General Contractor
4 years agoSophie thanked Jeffrey R. Grenz, General ContractorSophie
4 years agoVirgil Carter Fine Art
4 years agoSophie
4 years agolast modified: 4 years agoVirgil Carter Fine Art
4 years agoSophie
4 years agolast modified: 4 years agoVirgil Carter Fine Art
4 years agolast modified: 4 years agoSophie
4 years agoUser
4 years agolast modified: 4 years agoVirgil Carter Fine Art
4 years agolast modified: 4 years agoSophie
4 years agolast modified: 4 years agoUser
4 years agoBT
4 years agoSophie
4 years agolast modified: 4 years agoVirgil Carter Fine Art
4 years agoUser
4 years agoSophie
4 years agoUser
4 years ago
Related Stories
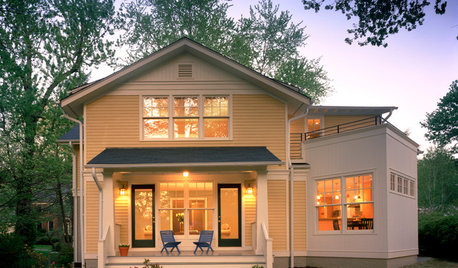
WORKING WITH PROSHow to Hire the Right Architect: Comparing Fees
Learn common fee structures architects use and why you might choose one over another
Full Story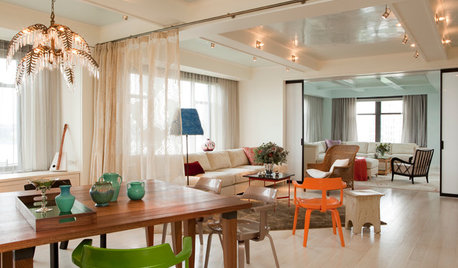
ARCHITECTURESmaller and Smarter: An Architect’s Resolutions
This architect and midcentury fan plans to get out of his comfort zone in the new year
Full Story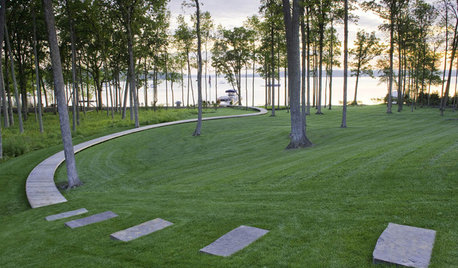
ARCHITECTUREThink Like an Architect: Know Your Homesite for a Great Design
Learn how to approach a building site the way professionals do — considering everything in sight
Full Story
THE ART OF ARCHITECTUREDesign Practice: 11 Ways Architects Can Overcome Creative Blocks
When inspiration remains elusive, consider these strategies for finding your creative muse
Full Story
WORKING WITH PROSUnderstand Your Site Plan for a Better Landscape Design
The site plan is critical for the design of a landscape, but most homeowners find it puzzling. This overview can help
Full Story
WORKING WITH PROSHow Much It Costs to Hire a Landscape Architect
Learn what landscape architects do and how they charge for their work
Full Story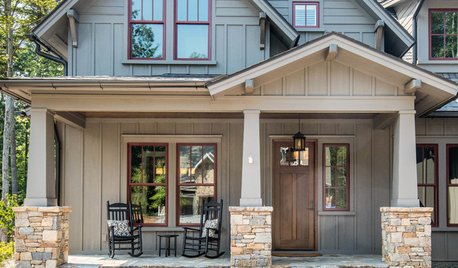
WORKING WITH PROS11 Questions to Ask an Architect or a Building Designer
Before you make your hiring decision, ask these questions to find the right home design pro for your project
Full Story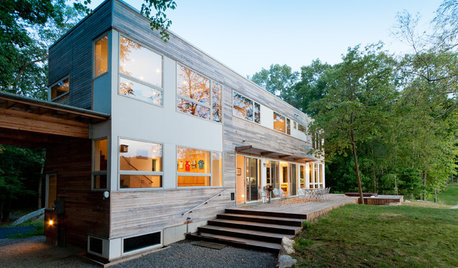
REMODELING GUIDESHow to Work With an Architect
Architects blend beauty, function and structural integrity into a breathtaking package. Here's how to get the most from your collaboration
Full Story
HOUZZ TOURSHouzz Tour: Visit a Forward Thinking Family Complex
Four planned structures on a double lot smartly make room for the whole family or future renters
Full Story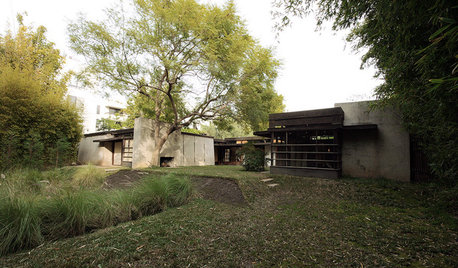
GREAT DESIGNERSDesign Icons: Rudolph M. Schindler, Evolving Architect-Artist
Breaking ground with collective dwellings and indoor-outdoor living, Schindler had a distinctive style that influenced architects to come
Full StoryMore Discussions








beckysharp Reinstate SW Unconditionally